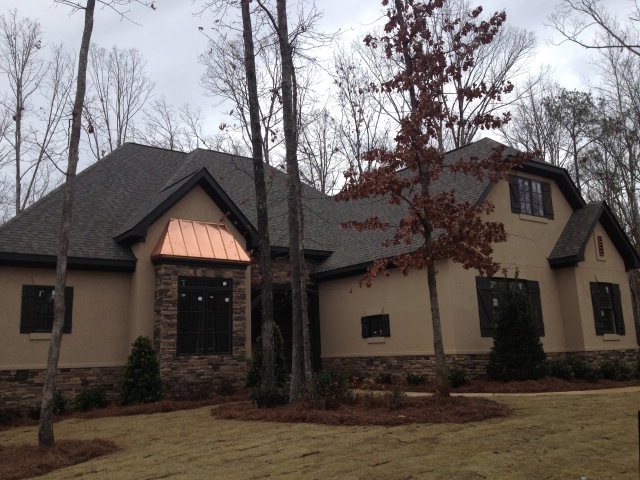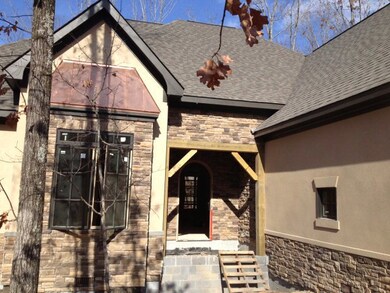
2709 Carrington Ct Auburn, AL 36830
White Oaks NeighborhoodHighlights
- Newly Remodeled
- Wooded Lot
- 2 Fireplaces
- Auburn Early Education Center Rated A
- Wood Flooring
- Corner Lot
About This Home
As of June 2023Spacious plan with open concept. Lots of living area in combo kitchen/breakfast keeping room area. Keeping room features fireplace with gas logs while great room has a woodburning fireplace with gas starter. Enjoy outdoor living on covered back porch on wooded lot! good storage on main level, large laundry room w/sink. Master on Main with closet that WOWS! Upstairs is good use of space!
Last Agent to Sell the Property
THREE SIXTY RESORT LIVING License #000087479 Listed on: 09/10/2012
Home Details
Home Type
- Single Family
Est. Annual Taxes
- $4,501
Year Built
- Built in 2012 | Newly Remodeled
Lot Details
- 0.49 Acre Lot
- Lot Dimensions are 163x121
- Corner Lot
- Sprinkler System
- Wooded Lot
Parking
- 2 Car Garage
Home Design
- Stone
Interior Spaces
- 3,400 Sq Ft Home
- 1.5-Story Property
- Ceiling Fan
- 2 Fireplaces
- Wood Burning Fireplace
- Gas Log Fireplace
- Formal Dining Room
- Crawl Space
- Home Security System
- Washer and Dryer Hookup
Kitchen
- Breakfast Area or Nook
- Gas Range
- Microwave
- Dishwasher
Flooring
- Wood
- Carpet
- Ceramic Tile
Bedrooms and Bathrooms
- 5 Bedrooms
- Garden Bath
Outdoor Features
- Covered patio or porch
Utilities
- Central Air
- Heat Pump System
- Separate Meters
- Underground Utilities
- Cable TV Available
Community Details
- White Oaks Subdivision
Ownership History
Purchase Details
Home Financials for this Owner
Home Financials are based on the most recent Mortgage that was taken out on this home.Purchase Details
Similar Homes in Auburn, AL
Home Values in the Area
Average Home Value in this Area
Purchase History
| Date | Type | Sale Price | Title Company |
|---|---|---|---|
| Warranty Deed | -- | -- | |
| Warranty Deed | -- | -- |
Property History
| Date | Event | Price | Change | Sq Ft Price |
|---|---|---|---|---|
| 06/05/2023 06/05/23 | Sold | $800,000 | -7.5% | $230 / Sq Ft |
| 05/16/2023 05/16/23 | Pending | -- | -- | -- |
| 05/15/2023 05/15/23 | Price Changed | $865,000 | -1.1% | $248 / Sq Ft |
| 05/15/2023 05/15/23 | Price Changed | $875,000 | -2.8% | $251 / Sq Ft |
| 05/10/2023 05/10/23 | For Sale | $899,900 | +66.0% | $258 / Sq Ft |
| 02/16/2018 02/16/18 | Sold | $542,000 | -1.3% | $156 / Sq Ft |
| 01/17/2018 01/17/18 | Pending | -- | -- | -- |
| 01/12/2018 01/12/18 | For Sale | $549,000 | +13.1% | $158 / Sq Ft |
| 02/28/2013 02/28/13 | Sold | $485,355 | +3.4% | $143 / Sq Ft |
| 01/29/2013 01/29/13 | Pending | -- | -- | -- |
| 09/10/2012 09/10/12 | For Sale | $469,500 | -- | $138 / Sq Ft |
Tax History Compared to Growth
Tax History
| Year | Tax Paid | Tax Assessment Tax Assessment Total Assessment is a certain percentage of the fair market value that is determined by local assessors to be the total taxable value of land and additions on the property. | Land | Improvement |
|---|---|---|---|---|
| 2024 | $4,501 | $84,346 | $13,600 | $70,746 |
| 2023 | $4,501 | $82,740 | $13,600 | $69,140 |
| 2022 | $3,678 | $69,101 | $11,000 | $58,101 |
| 2021 | $3,075 | $57,909 | $10,950 | $46,959 |
| 2020 | $3,175 | $59,769 | $10,950 | $48,819 |
| 2019 | $2,899 | $54,655 | $10,950 | $43,705 |
| 2018 | $2,863 | $54,000 | $0 | $0 |
| 2015 | $2,577 | $48,700 | $0 | $0 |
| 2014 | $2,534 | $47,900 | $0 | $0 |
Agents Affiliated with this Home
-
CATHERINE LOWDER
C
Seller's Agent in 2023
CATHERINE LOWDER
PRESTIGE PROPERTIES, INC.
(334) 332-8404
2 in this area
99 Total Sales
-
Michelle Scott

Seller Co-Listing Agent in 2023
Michelle Scott
PRESTIGE PROPERTIES, INC.
6 in this area
211 Total Sales
-
RICK WHITE
R
Seller's Agent in 2018
RICK WHITE
PRESTIGE PROPERTIES, INC.
(334) 559-1689
121 Total Sales
-
TRICIA YOUNG
T
Seller's Agent in 2013
TRICIA YOUNG
THREE SIXTY RESORT LIVING
(334) 750-8192
50 Total Sales
-
Nonet Reese

Seller Co-Listing Agent in 2013
Nonet Reese
THREE SIXTY EAST ALABAMA
(205) 767-6010
44 Total Sales
Map
Source: Lee County Association of REALTORS®
MLS Number: 103074
APN: 09-07-35-0-000-036.000
- 2720 Carrington Ct
- 2615 Cherington Dr
- 2613 Cherington Dr
- 2611 Cherington Dr
- 2624 Cherington Dr
- 2606 Cherington Dr
- 2604 Cherington Dr
- 2602 Cherington Dr
- 2738 Bent Creek Rd
- 286 Bentley Ct
- 2811 Hamilton Rd
- 2408 Heritage Dr
- 2539 Danbury Dr
- 2904 Stonybrook Rd
- 0 Hilton Garden Dr Unit 173882
- 810 Summerlin Dr
- 506 Bonny Glen Rd
- 601 Overbrook Ln
- 584 Glenview Ct
- 2320 River Wood Dr

