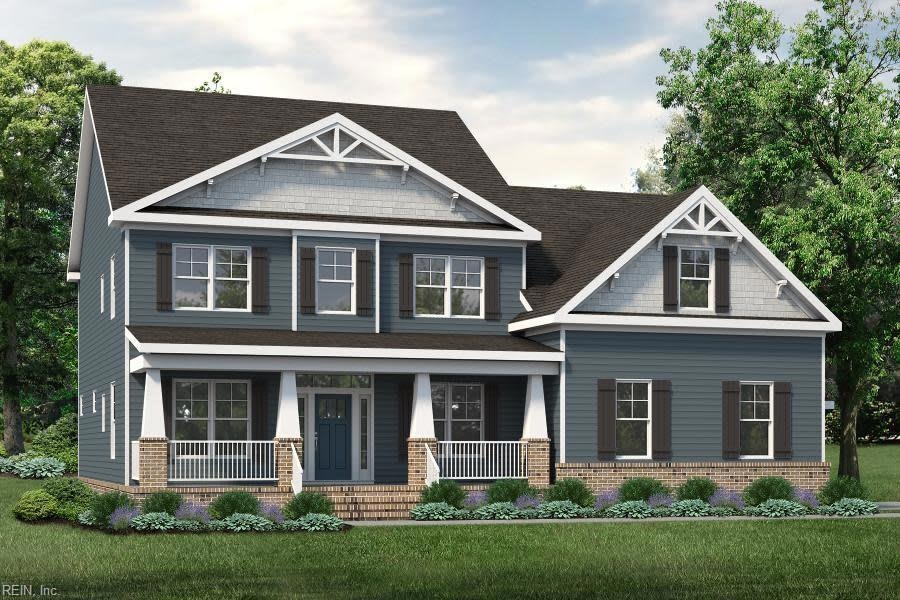
2709 Cedarville Rd Chesapeake, VA 23322
Pleasant Grove East NeighborhoodHighlights
- New Construction
- 3 Acre Lot
- Main Floor Primary Bedroom
- Hickory Elementary School Rated A-
- Traditional Architecture
- Attic
About This Home
As of August 2024Versatile Beauty is found in the Davidson floor plan. The main living level features the primary suite. Four additional bedrooms plus two full bathrooms are reserved for guests on the second level. The formal dining room and formal study flank both sides of the foyer providing a balanced feel to the entryway. With the large family room adjacent to the kitchen and breakfast, entertaining is a breeze. Versatile Beauty Features Include: Multi-seating center island. Room size walk-in closet in the primary bedroom plus a spa-like en-suite. A hidden staircase leads to a welcoming landing. The Laundry Station is on the second level thus maximizing workspace. Spacious bedrooms as well as direct access to bathrooms. Also featured is a country front porch. Additional Features to Consider: First-floor bedroom with a private bath. THIS IS A PRESOLD MODEL WITH CUSTOMIZED TOUCHES THROUGHOUT INCLUDING A THIRD CAR GARAGE, COVERED REAR SCREENED PORCH & SO MUCH MORE! CCA WITH TRUSTED LENDER~!
Last Agent to Sell the Property
Deana Renn
AtCoastal Realty Listed on: 11/30/2023
Home Details
Home Type
- Single Family
Est. Annual Taxes
- $13,000
Year Built
- Built in 2024 | New Construction
Lot Details
- 3 Acre Lot
- Property is zoned A1
Parking
- 3 Car Attached Garage
Home Design
- Traditional Architecture
- Asphalt Shingled Roof
- Vinyl Siding
- Radiant Barrier
Interior Spaces
- 3,174 Sq Ft Home
- 2-Story Property
- Propane Fireplace
- Entrance Foyer
- Loft
- Screened Porch
- Utility Room
- Pull Down Stairs to Attic
Kitchen
- Breakfast Area or Nook
- Gas Range
- Microwave
- Dishwasher
Flooring
- Carpet
- Laminate
- Vinyl
Bedrooms and Bathrooms
- 5 Bedrooms
- Primary Bedroom on Main
- En-Suite Primary Bedroom
- Walk-In Closet
- Dual Vanity Sinks in Primary Bathroom
Laundry
- Laundry on main level
- Washer and Dryer Hookup
Schools
- Hickory Elementary School
- Hickory Middle School
- Hickory High School
Utilities
- Forced Air Zoned Heating and Cooling System
- Heat Pump System
- Programmable Thermostat
- Generator Hookup
- Well
- Electric Water Heater
- Water Softener
- Septic System
- Cable TV Available
Additional Features
- Modified Kitchen Range
- Patio
Community Details
- No Home Owners Association
- Sanderson Estates Subdivision
Similar Homes in Chesapeake, VA
Home Values in the Area
Average Home Value in this Area
Property History
| Date | Event | Price | Change | Sq Ft Price |
|---|---|---|---|---|
| 06/13/2025 06/13/25 | Price Changed | $929,000 | -2.1% | $293 / Sq Ft |
| 05/16/2025 05/16/25 | For Sale | $949,000 | +8.5% | $299 / Sq Ft |
| 08/29/2024 08/29/24 | Sold | $874,612 | +0.9% | $276 / Sq Ft |
| 06/18/2024 06/18/24 | Pending | -- | -- | -- |
| 11/30/2023 11/30/23 | For Sale | $866,612 | -- | $273 / Sq Ft |
Tax History Compared to Growth
Agents Affiliated with this Home
-
Paula Spartz-Sanders

Seller's Agent in 2025
Paula Spartz-Sanders
CENTURY 21 Top Producers
(757) 288-1557
2 in this area
54 Total Sales
-
D
Seller's Agent in 2024
Deana Renn
AtCoastal Realty
-
Joy Mills

Seller Co-Listing Agent in 2024
Joy Mills
AtCoastal Realty
(757) 714-2465
55 in this area
259 Total Sales
Map
Source: Real Estate Information Network (REIN)
MLS Number: 10512048
- 1305 Sanderson Rd
- 1536 Sanderson Rd
- 1560 Sanderson Rd
- 1572 Sanderson Rd
- 1584 Sanderson Rd
- 1616 Sanderson Rd
- 1624 Sanderson Rd
- 1648 Sanderson Rd
- 1656 Sanderson Rd
- 1427 Head of River Rd
- MM Cedarville (Litton Parcel 25) Ct
- MM Cedarville (Reba Parcel 25) Ct
- MM Cedarville (Beatrice Parcel 25) Ct
- MM Cedarville (Derring Parcel 25) Ct
- MM Cedarville (Lee Parcel 25) Ct
- MM Cedarville (Squire Parcel 26-4) Ct
- 1517 Cedarville Rd
- 1501 Cedarville Rd
- 1498 Cedarville Rd
- 1524 Cedarville Rd
