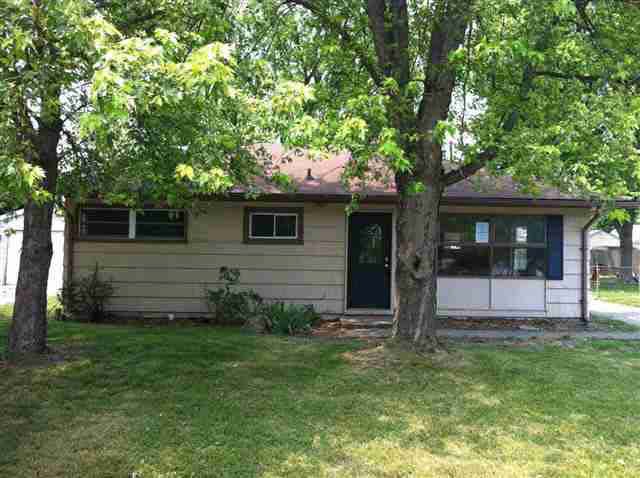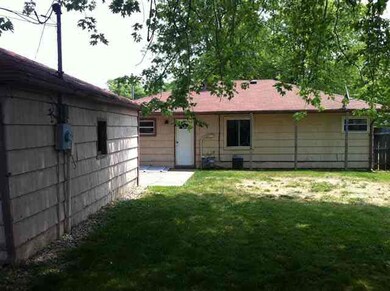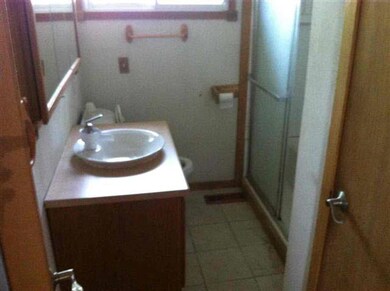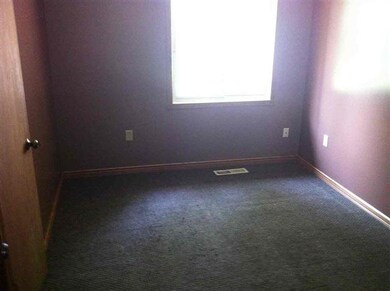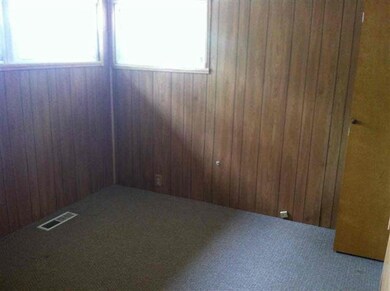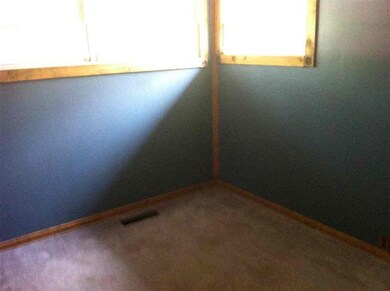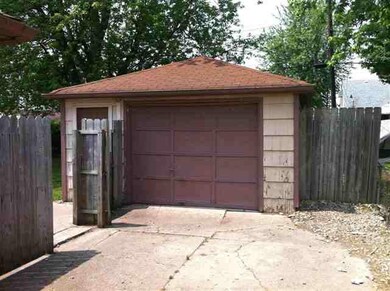
2709 Crystal St Anderson, IN 46012
Estimated Value: $94,174 - $120,000
3
Beds
1
Bath
925
Sq Ft
$113/Sq Ft
Est. Value
Highlights
- 1 Car Detached Garage
- Forced Air Heating and Cooling System
- Partially Fenced Property
- 1-Story Property
About This Home
As of October 2012HUD-Home, sold as-is. For more information and availability go to hudpemco.com (case # 151-807845). BAC $1250 / Insurability Status: IN / Escrow Amount: $0 / 203K Eligible: Yes. Checkout the bonuses currently being offered! To schedule a showing go to showings.com or call: 866-955-5566. All information deemed reliable but not guaranteed
Home Details
Home Type
- Single Family
Year Built
- Built in 1953
Lot Details
- 6,534 Sq Ft Lot
- Lot Dimensions are 115x55
- Partially Fenced Property
Parking
- 1 Car Detached Garage
- Driveway
Home Design
- Slab Foundation
- Shingle Roof
Interior Spaces
- 925 Sq Ft Home
- 1-Story Property
Bedrooms and Bathrooms
- 3 Bedrooms
- 1 Full Bathroom
Schools
- Anderson Elementary School
- Anderson North Middle School
- Anderson High School
Utilities
- Forced Air Heating and Cooling System
- Heating System Uses Gas
Community Details
- Indian Meadows Subdivision
Listing and Financial Details
- Assessor Parcel Number 480836100162000019
Ownership History
Date
Name
Owned For
Owner Type
Purchase Details
Closed on
Jan 1, 2021
Sold by
Snead Lorraine
Bought by
Happy Egg Llc
Total Days on Market
84
Current Estimated Value
Purchase Details
Listed on
May 29, 2012
Closed on
Oct 2, 2012
Sold by
Secretary Of Hud
Bought by
Snead Lorraine
Seller's Agent
Kelly Wood
RE/MAX at the Crossing
Buyer's Agent
Kelly Wood
RE/MAX at the Crossing
List Price
$25,000
Sold Price
$16,502
Premium/Discount to List
-$8,498
-33.99%
Home Financials for this Owner
Home Financials are based on the most recent Mortgage that was taken out on this home.
Avg. Annual Appreciation
15.66%
Purchase Details
Closed on
Apr 13, 2012
Sold by
Citimortgage Inc
Bought by
Secretary Of Housing And Urban Developme
Purchase Details
Closed on
Mar 9, 2012
Sold by
Fruggiero Joe
Bought by
Citimortgage Inc
Purchase Details
Closed on
Apr 27, 2006
Sold by
Hartley Joshua H and Hartley Jessica R
Bought by
Fruggiero Joe
Home Financials for this Owner
Home Financials are based on the most recent Mortgage that was taken out on this home.
Original Mortgage
$66,949
Interest Rate
6.37%
Mortgage Type
FHA
Purchase Details
Closed on
Apr 25, 2005
Sold by
Hartley Joshua H
Bought by
Hartley Joshua H and Hartley Jessica R
Home Financials for this Owner
Home Financials are based on the most recent Mortgage that was taken out on this home.
Original Mortgage
$56,129
Interest Rate
6.05%
Mortgage Type
FHA
Similar Homes in Anderson, IN
Create a Home Valuation Report for This Property
The Home Valuation Report is an in-depth analysis detailing your home's value as well as a comparison with similar homes in the area
Home Values in the Area
Average Home Value in this Area
Purchase History
| Date | Buyer | Sale Price | Title Company |
|---|---|---|---|
| Happy Egg Llc | -- | None Available | |
| Snead Lorraine | -- | None Available | |
| Secretary Of Housing And Urban Developme | -- | None Available | |
| Citimortgage Inc | $74,336 | None Available | |
| Fruggiero Joe | -- | -- | |
| Hartley Joshua H | -- | -- |
Source: Public Records
Mortgage History
| Date | Status | Borrower | Loan Amount |
|---|---|---|---|
| Previous Owner | Fruggiero Joe | $66,949 | |
| Previous Owner | Hartley Joshua H | $56,129 |
Source: Public Records
Property History
| Date | Event | Price | Change | Sq Ft Price |
|---|---|---|---|---|
| 10/08/2012 10/08/12 | Sold | $16,502 | -34.0% | $18 / Sq Ft |
| 08/21/2012 08/21/12 | Pending | -- | -- | -- |
| 05/29/2012 05/29/12 | For Sale | $25,000 | -- | $27 / Sq Ft |
Source: Indiana Regional MLS
Tax History Compared to Growth
Tax History
| Year | Tax Paid | Tax Assessment Tax Assessment Total Assessment is a certain percentage of the fair market value that is determined by local assessors to be the total taxable value of land and additions on the property. | Land | Improvement |
|---|---|---|---|---|
| 2024 | $922 | $41,500 | $7,400 | $34,100 |
| 2023 | $928 | $41,500 | $7,200 | $34,300 |
| 2022 | $928 | $41,500 | $6,900 | $34,600 |
| 2021 | $934 | $41,500 | $7,400 | $34,100 |
| 2020 | $938 | $41,500 | $7,500 | $34,000 |
| 2019 | $939 | $46,300 | $8,800 | $37,500 |
| 2018 | $990 | $42,900 | $8,800 | $34,100 |
| 2017 | $774 | $38,700 | $8,000 | $30,700 |
| 2016 | $862 | $43,100 | $8,000 | $35,100 |
| 2014 | $836 | $41,800 | $7,800 | $34,000 |
| 2013 | $836 | $43,300 | $7,800 | $35,500 |
Source: Public Records
Agents Affiliated with this Home
-
Kelly Wood

Seller's Agent in 2012
Kelly Wood
RE/MAX at the Crossing
(317) 753-6656
41 in this area
183 Total Sales
Map
Source: Indiana Regional MLS
MLS Number: 20028641
APN: 48-08-36-100-162.000-019
Nearby Homes
- 308 Mohawk St
- 305 Mohawk St
- 2704 Seminole Dr
- 143 E School St
- 2726 Apache Dr
- 2417 Crystal St
- 2334 Poplar St
- 724 Iroquois St
- 724 Iroquois Dr
- 2976 N Scatterfield Rd
- 2018 Poplar St
- 0 Flyntwood Dr
- 108 W Cross St
- 728 W 300 N
- 1912 Broadway St
- 1328 Toner Dr
- 29 E Pine St
- 619 Belzer Dr
- 508 Hillside Dr
- 1802 Poplar St
- 2709 Crystal St
- 2713 Crystal St
- 2705 Crystal St
- 2717 Crystal St
- 2701 Crystal St
- 2708 Shawnee Dr
- 2704 Shawnee Dr
- 2712 Shawnee Dr
- 2700 Shawnee Dr
- 2716 Shawnee Dr
- 2721 Crystal St
- 2629 Crystal St
- 2704 Crystal St
- 2724 Chippewa Dr
- 2628 Shawnee Dr
- 2720 Shawnee Dr
- 2713 Chippewa Dr
- 2725 Crystal St
- 2624 Shawnee Dr
