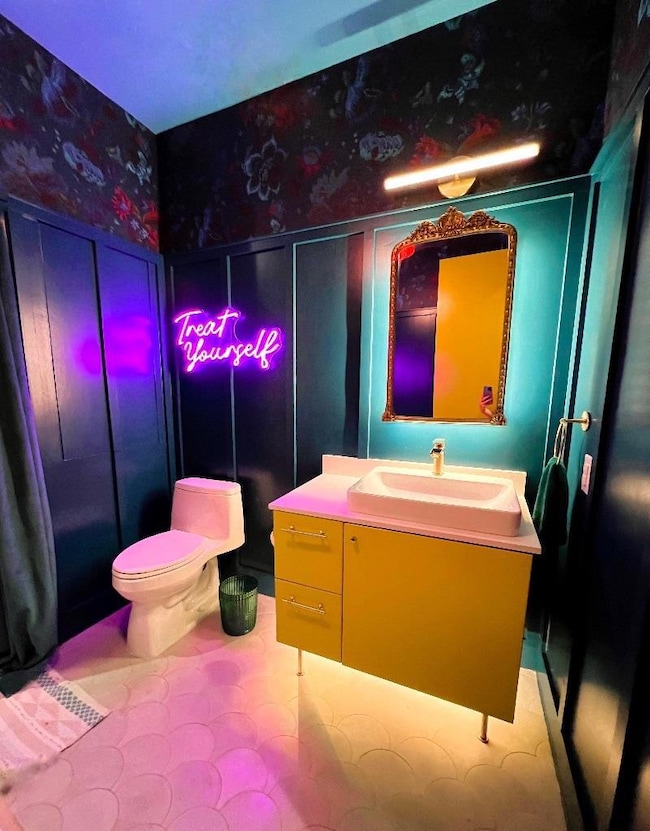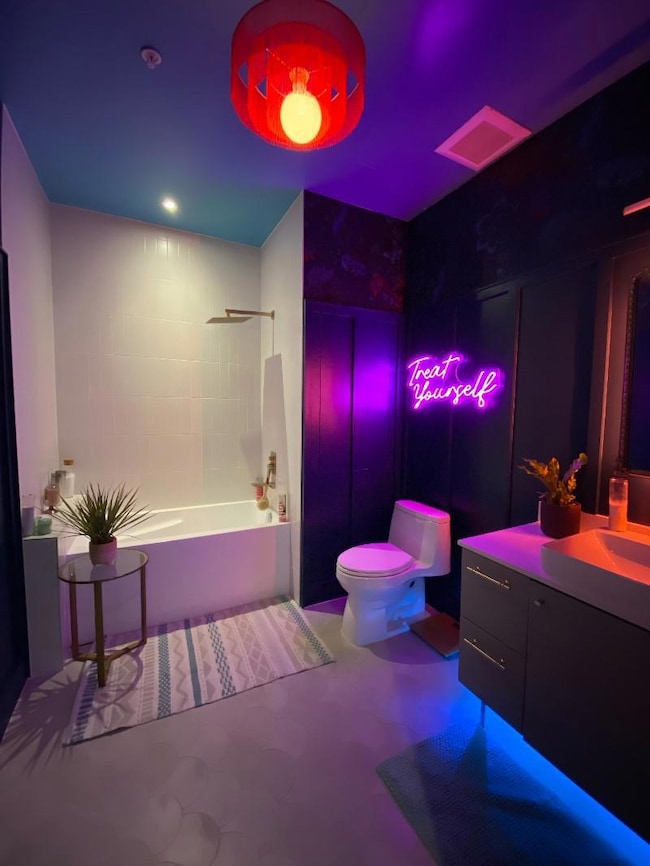2709 E 5th St Unit 2101 Austin, TX 78702
Holly NeighborhoodEstimated payment $2,358/month
Highlights
- Building Security
- Rooftop Deck
- Open Floorplan
- On-Site Retail
- Electric Gate
- Community Lake
About This Home
Corner walk-up condo in the heart of rapidly developing and highly walkable 78702. Step inside to soaring 13’ ceilings, a spacious kitchen, and a designer bathroom renovation with more flair than Freddy Mercury. Custom dimmable lighting, AT&T Fiber, and a large closet complete the interior comforts.
Private gated patio with direct street access makes this a dream setup for dog owners or anyone who loves indoor-outdoor living. Current owner has maximized the condo alley as a side yard, storage, and gardening nook. Covered, assigned parking is included—rare for this location.
Low-fee HOA keeps costs down while you enjoy unbeatable proximity: walk to Town Lake, neighborhood coffee shops, and local favorites. Target, Whole Foods, and H-E-B are all within a mile, with East Austin’s hottest dining and entertainment at your doorstep.
Listing Agent
Compass RE Texas, LLC Brokerage Phone: (512) 575-3644 License #0658974 Listed on: 09/29/2025

Property Details
Home Type
- Condominium
Year Built
- Built in 2020
Lot Details
- South Facing Home
- Dog Run
- Gated Home
- Landscaped
- Native Plants
- Sprinkler System
- Few Trees
HOA Fees
- $164 Monthly HOA Fees
Parking
- 1 Car Garage
- Enclosed Parking
- Private Parking
- Garage Door Opener
- Electric Gate
- Secured Garage or Parking
- Assigned Parking
Home Design
- Slab Foundation
- Frame Construction
- Tar and Gravel Roof
- Stucco
Interior Spaces
- 640 Sq Ft Home
- 1-Story Property
- Open Floorplan
- Built-In Features
- Ceiling Fan
- Double Pane Windows
- ENERGY STAR Qualified Windows
- Vinyl Clad Windows
- Insulated Windows
- Blinds
- Aluminum Window Frames
- Solar Screens
- Window Screens
- Storage
- Concrete Flooring
- Neighborhood Views
Kitchen
- Built-In Electric Oven
- Built-In Electric Range
- Microwave
- ENERGY STAR Qualified Freezer
- ENERGY STAR Qualified Refrigerator
- Ice Maker
- ENERGY STAR Qualified Dishwasher
- Quartz Countertops
- Disposal
Bedrooms and Bathrooms
- 1 Primary Bedroom on Main
- 1 Full Bathroom
- Soaking Tub
Laundry
- ENERGY STAR Qualified Dryer
- Stacked Washer and Dryer
- ENERGY STAR Qualified Washer
Home Security
Accessible Home Design
- No Interior Steps
Eco-Friendly Details
- Sustainability products and practices used to construct the property include renewable materials
- Energy-Efficient Construction
- Energy-Efficient HVAC
- Energy-Efficient Lighting
- Energy-Efficient Insulation
- ENERGY STAR Qualified Equipment
Outdoor Features
- Balcony
- Covered Patio or Porch
- Exterior Lighting
- Outdoor Gas Grill
Schools
- Allison Elementary School
- Bailey Middle School
- Akins High School
Utilities
- Central Air
- Heating Available
- Vented Exhaust Fan
- ENERGY STAR Qualified Water Heater
- High Speed Internet
Listing and Financial Details
- Assessor Parcel Number 02021120200000
Community Details
Overview
- Association fees include common area maintenance, insurance, landscaping, ground maintenance, maintenance structure, parking, trash
- Santa Rosa HOA
- Holly Subdivision
- Community Lake
Amenities
- Rooftop Deck
- Community Barbecue Grill
- On-Site Retail
- Recycling
- Community Mailbox
Recreation
- Dog Park
Security
- Building Security
- Fire and Smoke Detector
Map
Home Values in the Area
Average Home Value in this Area
Property History
| Date | Event | Price | List to Sale | Price per Sq Ft | Prior Sale |
|---|---|---|---|---|---|
| 09/29/2025 09/29/25 | For Sale | $349,999 | 0.0% | $547 / Sq Ft | |
| 01/23/2024 01/23/24 | Rented | $2,300 | -4.2% | -- | |
| 08/09/2023 08/09/23 | For Rent | $2,400 | 0.0% | -- | |
| 11/10/2020 11/10/20 | Sold | -- | -- | -- | View Prior Sale |
| 10/19/2020 10/19/20 | Pending | -- | -- | -- | |
| 08/12/2020 08/12/20 | For Sale | $315,000 | -- | $491 / Sq Ft |
Source: Unlock MLS (Austin Board of REALTORS®)
MLS Number: 8099074
- 2709 E 5th St Unit 2305
- 2606 Santa Rosa St
- 2607 E 5th St
- 2703 E 3rd St Unit 2
- 2514 E 4th St Unit B
- 2519 E 4th St Unit 1
- 2511 E 5th St
- 2907 E 5th St
- 2909 E 5th St
- 2612 Hidalgo St
- 2512 E 2nd St
- 310 Pedernales St
- 2410 Santa Rita St
- 2406 Santa Maria St
- 2905 E 2nd St
- 2404 Santa Rita St
- 2607 E Cesar Chavez St
- 2401 E 6th St Unit 5068
- 2511 E Cesar Chavez St
- 2515 Gonzales St
- 2709 E 5th St Unit 1201
- 2709 E 5th St Unit 1303
- 2709 E 5th St Unit 2303
- 2709 E 5th St Unit 2104
- 420 N Pleasant Valley Rd Unit 201
- 420 N Pleasant Valley Rd Unit 204
- 2715 E 3rd St Unit 1
- 2608 E 6th St Unit 2
- 2401 E 6th St Unit 6084
- 2601 E 7th St Unit 201
- 2401 E 6th St Unit 6098
- 2401 E 6th St Unit 62
- 2400 E 6th St
- 2814 Gonzales St
- 505 Tillery St Unit 7
- 200 Tillery Square Unit 1
- 2307 E 5th St
- 2307 E 5th St
- 2307 E 5th St
- 2307 E 5th St






