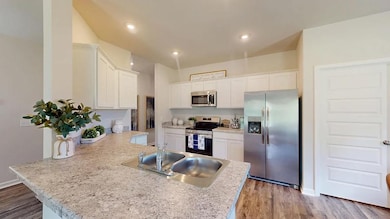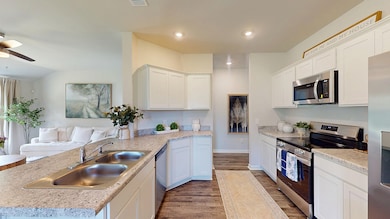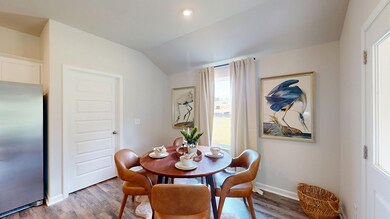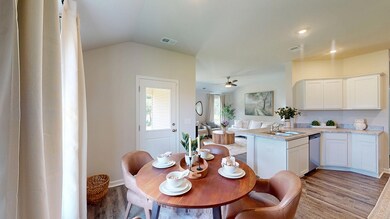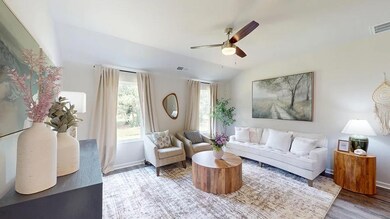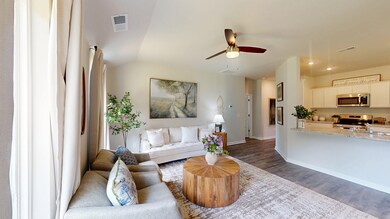
2709 Evans St Pea Ridge, AR 72751
Estimated payment $1,823/month
Total Views
2,051
3
Beds
2
Baths
1,355
Sq Ft
$206
Price per Sq Ft
About This Home
This new single-story home blends style with functionality. Two secondary bedrooms share a bathroom in the hall at the front of the home, while the owner’s suite is tucked into the back corner with a private bathroom. Down the hall is the free-flowing main living area, which includes a kitchen with a center island, a welcoming family room and a dining room with a covered rear patio. A convenient two-car garage completes the home.
Home Details
Home Type
- Single Family
Parking
- 2 Car Garage
Home Design
- New Construction
- Quick Move-In Home
- Rc Foster Ii Plan
Interior Spaces
- 1,355 Sq Ft Home
- 1-Story Property
Bedrooms and Bathrooms
- 3 Bedrooms
- 2 Full Bathrooms
Community Details
Overview
- Actively Selling
- Built by Rausch-Coleman Homes
- Walnut Hill Subdivision
Sales Office
- 2504 Biddie St.
- Pea Ridge, AR 72751
- 479-231-1794
- Builder Spec Website
Office Hours
- Mon 9-6 | Tue 9-6 | Wed 9-6 | Thu 9-6 | Fri 9-6 | Sat 9-6 |
Map
Create a Home Valuation Report for This Property
The Home Valuation Report is an in-depth analysis detailing your home's value as well as a comparison with similar homes in the area
Similar Homes in Pea Ridge, AR
Home Values in the Area
Average Home Value in this Area
Property History
| Date | Event | Price | Change | Sq Ft Price |
|---|---|---|---|---|
| 07/25/2025 07/25/25 | Pending | -- | -- | -- |
| 06/03/2025 06/03/25 | For Sale | $278,900 | -- | $206 / Sq Ft |
Nearby Homes
- 2108 Flynn St
- 2031 Dover Cove
- 2170 Hunter Dr
- 911 Buck Dr
- 1124 Laux Ln
- 941 Seaborn Way
- 1728 Booker Cir
- 1025 Parker Ln
- 840 Birdmaster Dr
- 903 Seaborn Way
- 1903 Booker Cir
- 400 Manfield Ave
- 9 Pennine Ln
- 1005 Griffin Ln
- 10 Granshire Dr Unit ID1237423P
- 3 Canova Ln
- 1604 Higgins St
- 318 E Pickens Rd Unit A
- 15 Rillington Dr
- 202 Ryan Rd

