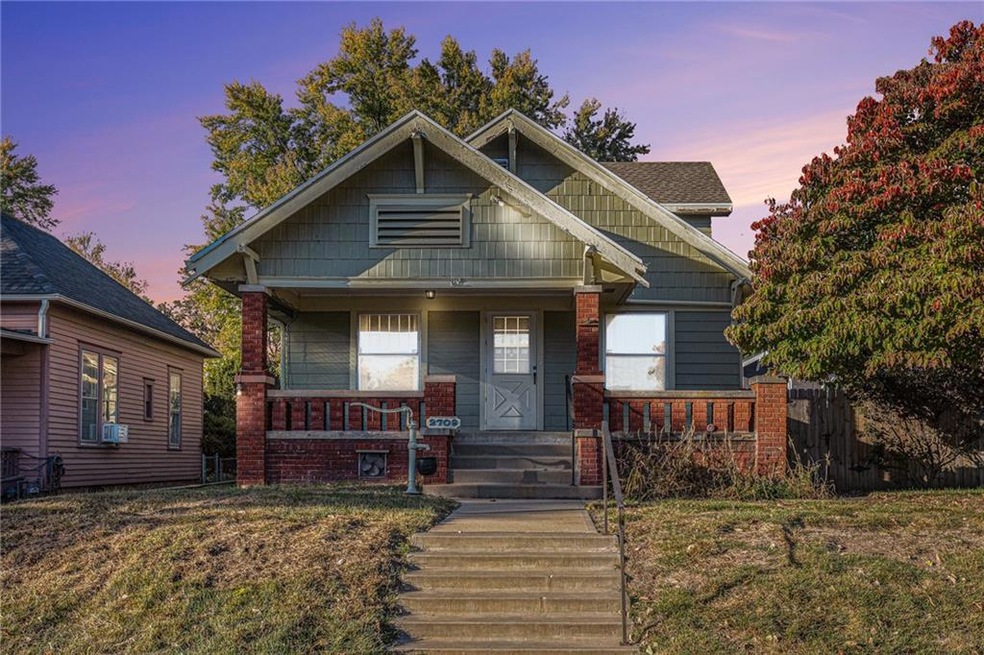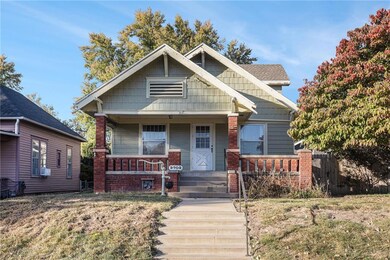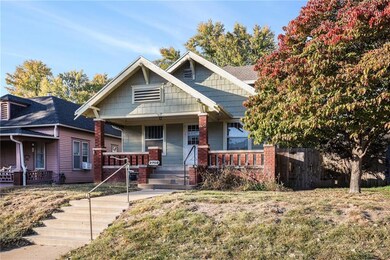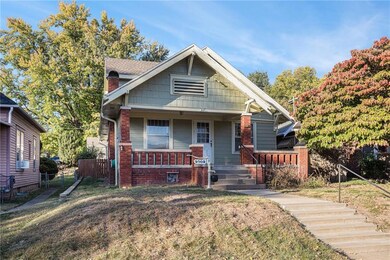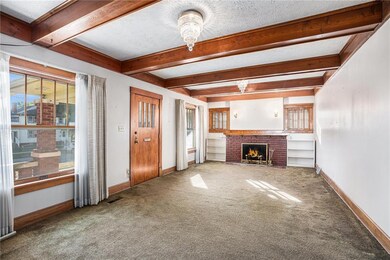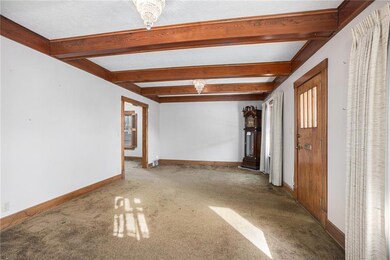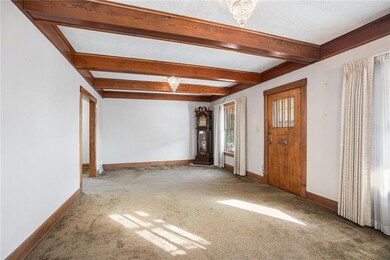
2709 Faraon St Saint Joseph, MO 64501
Frederick NeighborhoodHighlights
- No HOA
- 1 Car Detached Garage
- Central Air
- Formal Dining Room
- Porch
- 4-minute walk to France Park
About This Home
As of November 2024Welcome home! This beautiful 4-bedroom, 2-full-bath residence exudes classic charm with an extended layout and nice features like and extra living room, bedrooms on the main and second floors as well as the original fireplace and built-in shelves, providing both functionality and character, ideal for showcasing your favorite books and decor plus a few modern comforts.
The large bedrooms offer ample space for relaxation and personalization, making them perfect for all uses.
The home also has plenty of storage space in the unfinished basement, ensuring everything has its place. The spacious layout offers flexibility for all your needs, whether it’s a home office, playroom, or guest accommodations.
Enjoy outdoor living in the lovely yard, conveniently located in a charming neighborhood right off Noyes, you’ll be close to schools, parks, and local amenities.
Don’t miss your chance to own this delightful home filled with warmth and character! Schedule your showing today!
Last Agent to Sell the Property
ReeceNichols-KCN Brokerage Phone: 816-387-7819 License #2021027906 Listed on: 10/17/2024

Home Details
Home Type
- Single Family
Est. Annual Taxes
- $1,035
Year Built
- Built in 1927
Lot Details
- 6,075 Sq Ft Lot
- Wood Fence
- Paved or Partially Paved Lot
Parking
- 1 Car Detached Garage
Home Design
- Brick Frame
- Composition Roof
- Vinyl Siding
Interior Spaces
- 1,771 Sq Ft Home
- 2-Story Property
- Ceiling Fan
- Family Room with Fireplace
- Formal Dining Room
- Carpet
Kitchen
- Built-In Electric Oven
- Recirculated Exhaust Fan
- Dishwasher
- Disposal
Bedrooms and Bathrooms
- 4 Bedrooms
- 2 Full Bathrooms
Unfinished Basement
- Walk-Out Basement
- Basement Fills Entire Space Under The House
- Laundry in Basement
Outdoor Features
- Porch
Utilities
- Central Air
- Heating System Uses Natural Gas
Community Details
- No Home Owners Association
Listing and Financial Details
- Assessor Parcel Number 06-2.0-09-004-001-006.000
- $0 special tax assessment
Ownership History
Purchase Details
Home Financials for this Owner
Home Financials are based on the most recent Mortgage that was taken out on this home.Purchase Details
Similar Homes in Saint Joseph, MO
Home Values in the Area
Average Home Value in this Area
Purchase History
| Date | Type | Sale Price | Title Company |
|---|---|---|---|
| Warranty Deed | -- | Preferred Title | |
| Warranty Deed | -- | Preferred Title | |
| Deed | -- | None Listed On Document | |
| Warranty Deed | -- | None Listed On Document |
Mortgage History
| Date | Status | Loan Amount | Loan Type |
|---|---|---|---|
| Open | $156,120 | FHA | |
| Closed | $156,120 | FHA |
Property History
| Date | Event | Price | Change | Sq Ft Price |
|---|---|---|---|---|
| 11/21/2024 11/21/24 | Sold | -- | -- | -- |
| 10/21/2024 10/21/24 | Pending | -- | -- | -- |
| 10/17/2024 10/17/24 | For Sale | $150,000 | -- | $85 / Sq Ft |
Tax History Compared to Growth
Tax History
| Year | Tax Paid | Tax Assessment Tax Assessment Total Assessment is a certain percentage of the fair market value that is determined by local assessors to be the total taxable value of land and additions on the property. | Land | Improvement |
|---|---|---|---|---|
| 2024 | $1,129 | $15,760 | $2,570 | $13,190 |
| 2023 | $1,129 | $15,760 | $2,570 | $13,190 |
| 2022 | $1,042 | $15,760 | $2,570 | $13,190 |
| 2021 | $1,046 | $15,760 | $2,570 | $13,190 |
| 2020 | $1,040 | $15,760 | $2,570 | $13,190 |
| 2019 | $1,004 | $15,760 | $2,570 | $13,190 |
| 2018 | $907 | $15,760 | $2,570 | $13,190 |
| 2017 | $898 | $15,760 | $0 | $0 |
| 2015 | $876 | $15,760 | $0 | $0 |
| 2014 | $876 | $15,760 | $0 | $0 |
Agents Affiliated with this Home
-
Brycen Haggard

Seller's Agent in 2024
Brycen Haggard
ReeceNichols-KCN
(816) 387-7819
4 in this area
139 Total Sales
-
Christian Coder

Seller Co-Listing Agent in 2024
Christian Coder
ReeceNichols-KCN
(816) 273-8710
6 in this area
155 Total Sales
-
Priscilla Ashford

Buyer's Agent in 2024
Priscilla Ashford
Keller Williams KC North
(816) 722-9183
3 in this area
68 Total Sales
Map
Source: Heartland MLS
MLS Number: 2515478
APN: 06-2.0-09-004-001-006.000
- 2702 Faraon St
- 2717 Faraon St
- 2517 Faraon St
- 2830 Jules St
- 2512 Jules St
- 2517 Felix St
- 414 Birch St
- 2528 Union St
- 519 N 24th St
- 2912 Felix St
- 2525 Union St
- 2823 Sylvanie St
- 632 N 24th St
- 619 N 23rd St
- 2911 Sylvanie St
- 2210 Felix St
- 2901 Angelique St
- 2120 Faraon St
- 2719 Fairleigh Terrace
- 3022 Faraon St
