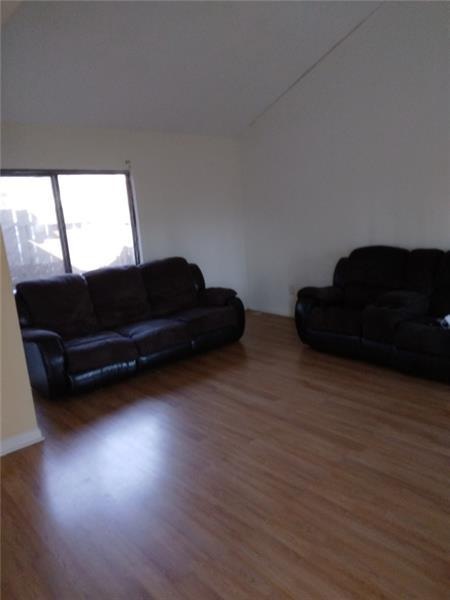
$142,000
- 3 Beds
- 2.5 Baths
- 1,580 Sq Ft
- 913 Pine Oak Trail
- Austell, GA
Welcome to this exquisite property with a modern aesthetic. The entire home features a neutral color scheme, offering timeless elegance. The kitchen boasts a sophisticated accent backsplash and sleek stainless steel appliances. The primary bedroom is a luxurious retreat with a spacious walk-in closet. This property perfectly blends style and functionality. Don't miss out on this gem!
Tanya Pickens Opendoor Brokerage
