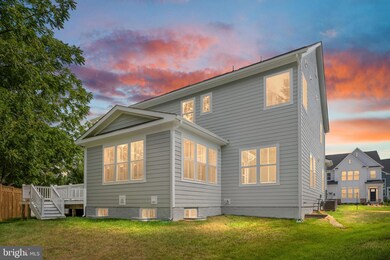
2709 Floris Ln Herndon, VA 20171
Floris NeighborhoodEstimated payment $9,328/month
Highlights
- Home fronts navigable water
- Water Access
- Eat-In Gourmet Kitchen
- Floris Elementary School Rated A
- New Construction
- View of Trees or Woods
About This Home
NEW CONSTRUCTION: The Bernini Floorplan in sought-after The Reserve at Spring Lake! Our newest luxury single family estate community located in Herndon consists of 25 homes featuring a community lake with private dock and beautiful nature trails. Located close to Frying Pan Park and many other recreational locations. Easy access to I-28, I-286, 267 (Dulles Toll Road), Dulles International Airport (IAD) and Minutes to Amazon East Coast Hub, Worldgate Centre and more, these one of a kind opportunities will not last long! Beautiful preserved tree save area within and surrounding the community. The “Bernini” is a new home plan representing a brand new Christopher Companies’ collection of luxury, eloquent and inventive home styles. Featuring 4 – 6 bedrooms, 3.5 – 6 bathrooms and 2 half bathrooms, a 2-car garage and the potential for over 5,500 sq. ft., there is no shortage of abundant open and central gathering areas. Additional options are available!The Christopher Companies’ construction touchstones are unparalleled, leading the way with our devotion to energy and resource efficiency. We are committed to offering our customers healthy and environmentally-friendly homes. All Christopher homes are Energy Star® certified and meet National Green Building standards.
Home Details
Home Type
- Single Family
Est. Annual Taxes
- $6,013
Year Built
- Built in 2024 | New Construction
Lot Details
- 9,758 Sq Ft Lot
- Home fronts navigable water
- Landscaped
- Level Lot
- Property is in excellent condition
- Property is zoned 302
HOA Fees
- $150 Monthly HOA Fees
Parking
- 2 Car Attached Garage
- 2 Driveway Spaces
- Front Facing Garage
- Side Facing Garage
Property Views
- Woods
- Garden
Home Design
- Colonial Architecture
- Transitional Architecture
- Permanent Foundation
- Blown-In Insulation
- Batts Insulation
- Architectural Shingle Roof
- Cement Siding
- Stone Siding
- CPVC or PVC Pipes
Interior Spaces
- 3,410 Sq Ft Home
- Property has 3 Levels
- Open Floorplan
- Ceiling height of 9 feet or more
- 1 Fireplace
- Double Pane Windows
- Low Emissivity Windows
- Insulated Windows
- Window Screens
- Insulated Doors
- Six Panel Doors
- Family Room Off Kitchen
- Fire and Smoke Detector
- Attic
Kitchen
- Eat-In Gourmet Kitchen
- Double Self-Cleaning Oven
- Cooktop
- Built-In Microwave
- Ice Maker
- Dishwasher
- Kitchen Island
- Upgraded Countertops
- Disposal
Flooring
- Wood
- Carpet
- Ceramic Tile
- Luxury Vinyl Plank Tile
Bedrooms and Bathrooms
- 4 Bedrooms
- Bathtub with Shower
Laundry
- Laundry on upper level
- Washer
Unfinished Basement
- Basement Fills Entire Space Under The House
- Space For Rooms
- Rough-In Basement Bathroom
Outdoor Features
- Water Access
- Property is near a lake
- Exterior Lighting
- Rain Gutters
Schools
- Floris Elementary School
- Carson Middle School
- Westfield High School
Utilities
- Central Heating and Cooling System
- 200+ Amp Service
- Electric Water Heater
Listing and Financial Details
- Tax Lot 1
- Assessor Parcel Number 0251 29 0027
Community Details
Overview
- $900 Capital Contribution Fee
- Association fees include common area maintenance, management, reserve funds, snow removal, trash
- Built by The Christopher Companies
- Spring Lake Subdivision, Bernini Floorplan
Recreation
- 1 Community Docks
Map
Home Values in the Area
Average Home Value in this Area
Property History
| Date | Event | Price | Change | Sq Ft Price |
|---|---|---|---|---|
| 11/05/2024 11/05/24 | Pending | -- | -- | -- |
| 08/09/2024 08/09/24 | For Sale | $1,604,900 | -- | $471 / Sq Ft |
Similar Homes in Herndon, VA
Source: Bright MLS
MLS Number: VAFX2195246
- 13310 Point Rider Ln
- 13505 Clear Lake Ct
- 13132 Bradley Farm Dr
- 13584 Cedar Run Ln
- 2639 Iron Forge Rd
- 13103 Anvil Place
- 2642 Logan Wood Dr
- 13438 Burrough Farm Dr
- 2505 James Madison Cir
- 2506 James Monroe Cir
- 13017 New Parkland Dr
- 13416 Burrough Farm Dr
- 13116 Ashnut Ln
- 2559 Peter Jefferson Ln
- 2908 Robin Glen Ct
- 12901 Cedar Glen Ln
- 2447 Clover Field Cir
- 2603 Loganberry Dr
- 2546 James Maury Dr
- 12811 Monroe Manor Dr






