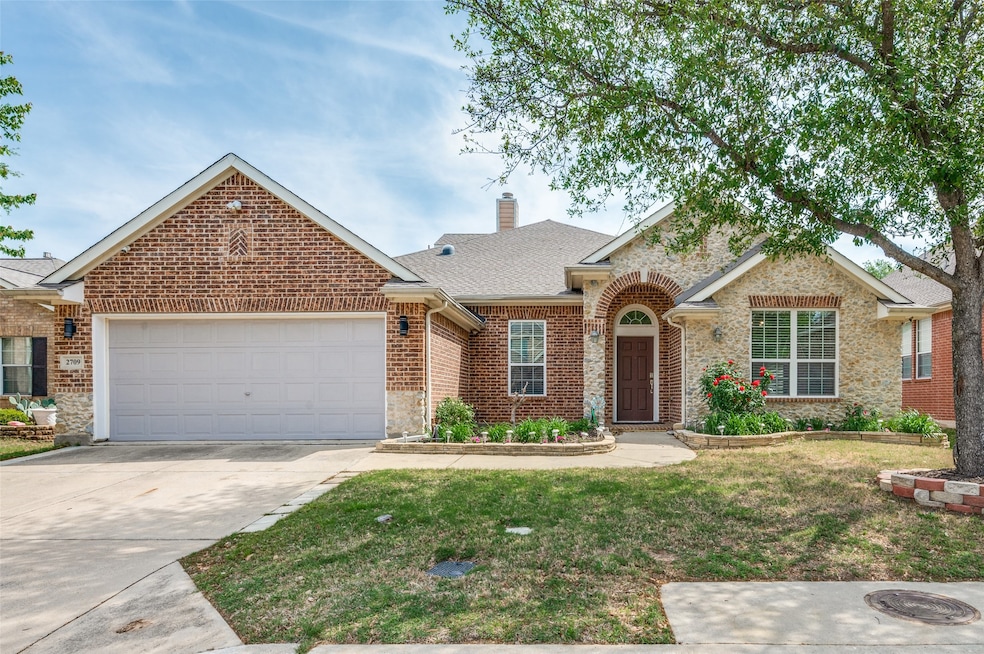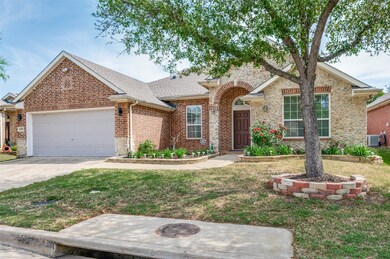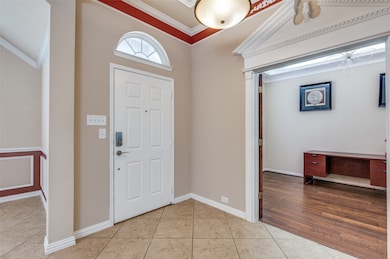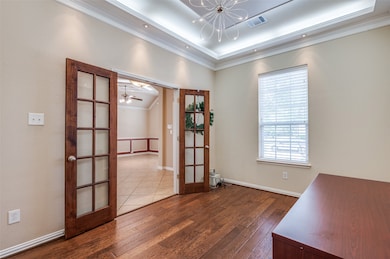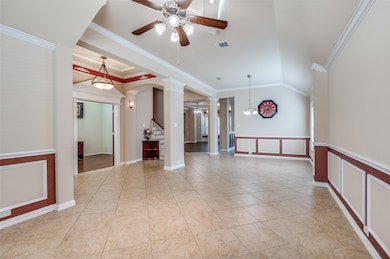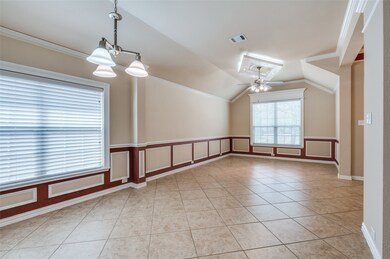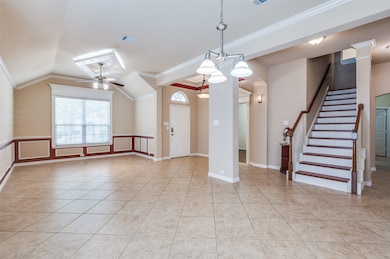2709 Foxpoint Trail Arlington, TX 76017
South West Arlington NeighborhoodHighlights
- Gated Community
- Wood Flooring
- Central Heating and Cooling System
- Boles J High School Rated A-
- 2 Car Attached Garage
- Ceiling Fan
About This Home
Gated Community Foxwood Glen home by David Weekley. Features of the home are as follows: one and half stories with entertainment area up, large formals and study, crown molding, granite counter tops, split bedrooms, large master, big backyard and in the Martin High school district.
Listing Agent
Avignon Realty Brokerage Phone: 817-501-2939 License #0591754 Listed on: 07/14/2025
Home Details
Home Type
- Single Family
Est. Annual Taxes
- $9,930
Year Built
- Built in 2008
Lot Details
- 9,409 Sq Ft Lot
- Wood Fence
HOA Fees
- $60 Monthly HOA Fees
Parking
- 2 Car Attached Garage
- Garage Door Opener
Home Design
- Brick Exterior Construction
- Slab Foundation
- Composition Roof
Interior Spaces
- 3,054 Sq Ft Home
- 1.5-Story Property
- Ceiling Fan
- Fireplace With Gas Starter
- Fire and Smoke Detector
Kitchen
- Electric Oven
- Electric Range
- Microwave
- Dishwasher
Flooring
- Wood
- Ceramic Tile
Bedrooms and Bathrooms
- 3 Bedrooms
- 3 Full Bathrooms
Schools
- Wood Elementary School
- Martin High School
Utilities
- Central Heating and Cooling System
- Heating System Uses Natural Gas
- Cable TV Available
Listing and Financial Details
- Residential Lease
- Property Available on 7/14/25
- Tenant pays for all utilities
- 12 Month Lease Term
- Legal Lot and Block 12 / 3
- Assessor Parcel Number 40711900
Community Details
Overview
- Association fees include management
- 4Sight Property Management Association
- Foxwood Glen Subdivision
Pet Policy
- Call for details about the types of pets allowed
Security
- Gated Community
Map
Source: North Texas Real Estate Information Systems (NTREIS)
MLS Number: 20999986
APN: 40711900
- 2719 Foxpoint Trail
- 2611 Fox Creek Trail
- 4519 Edge Creek Ln
- 4502 Ridgecrest Dr
- 4500 Ridgecrest Dr
- 2 Elkhorn Dr
- 3 Elkhorn Dr
- 6 Delano Ct
- 7 Delano Ct
- 8 Delano Ct
- 5 Elkhorn Dr
- 9 Delano Ct
- 4809 Westhaven Rd
- 1 Elkhorn Dr
- 4209 W Pleasant Forest St
- 3002 Clear Lake Ct
- 4706 El Brevo Ct
- 4703 El Brevo Ct
- 4608 Riverforest Dr
- 4219 E Pleasant Forest St
- 4214 Worth Forest Dr
- 3209 Cape Cod Ct
- 4215 Glen Garden Dr
- 3200 Boyd Ct
- 3819 Carol Ln
- 3905 Glenbrook Dr
- 1803 Ridgebrook Dr
- 4122 Rye Glen Dr
- 4108 Coronet Ln
- 1802 Wimbledon Oaks Ln
- 5710 Autumn Wheat Trail
- 4000 School Hill Cir
- 3542 Milan St
- 4101 Hideaway Dr
- 4210 Coronet Ln
- 3550 S Fielder Rd
- 3500 Willowood Cir
- 5903 Guildwood Dr
- 4710 Green Hollow Dr
- 5003 Willow Park Dr
