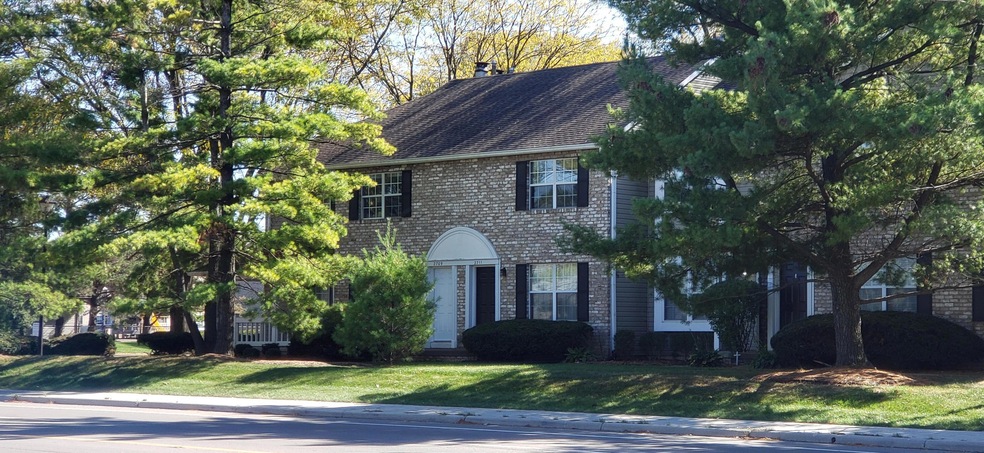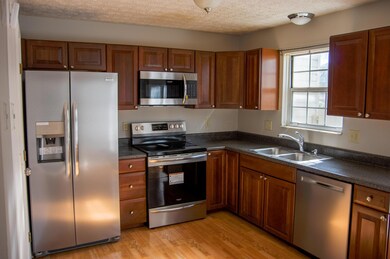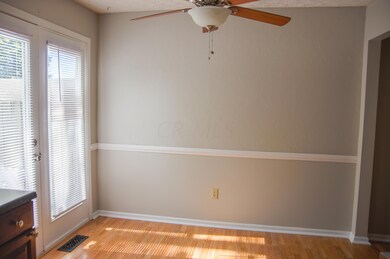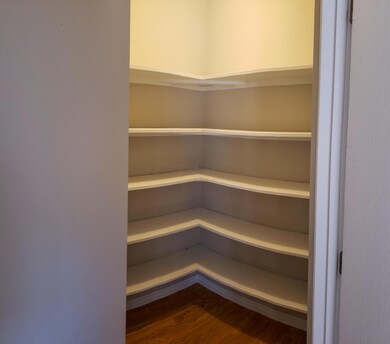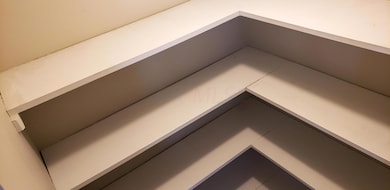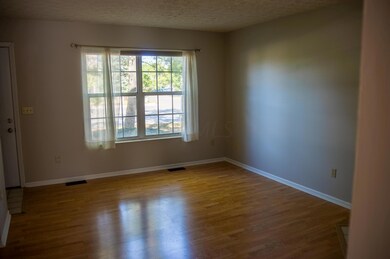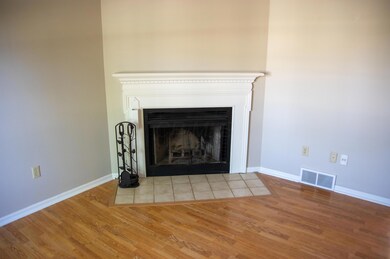
2709 Hard Rd Unit 2 Columbus, OH 43235
Foxboro NeighborhoodHighlights
- Patio
- Home Security System
- Carpet
- Albert Chapman Elementary School Rated A
- Forced Air Heating and Cooling System
About This Home
As of January 2020Completely renovated 2 Bedroom, 1.5 bath condo in Dublin Schools. Brand-new stainless-steel appliances, new carpet, freshly painted on every floor, and a completely remodeled master bathroom. Eat in kitchen with room for a dining table and a walk-in pantry with tons of storage space. Large living room with wood burning fireplace and a sizable master bedroom with extra storage space in closet. Lower level has about 220 square feet of finished area for a family or rec room along with another 200 square feet for storage and laundry. AC and Furnace were replaced in 2016. Fenced patio, covered carport, and one additional parking space. Close to just about everything including quick access to I-270.
Last Agent to Sell the Property
Albert Hepp
BuySelf, Inc Listed on: 12/05/2019
Property Details
Home Type
- Condominium
Est. Annual Taxes
- $2,031
Year Built
- Built in 1984
HOA Fees
- $241 Monthly HOA Fees
Parking
- 1 Car Garage
- 1 Carport Space
Home Design
- Block Foundation
Interior Spaces
- 1,264 Sq Ft Home
- 2-Story Property
- Insulated Windows
- Recreation or Family Area in Basement
- Home Security System
Kitchen
- Electric Range
- Microwave
- Dishwasher
Flooring
- Carpet
- Laminate
Bedrooms and Bathrooms
- 2 Bedrooms
Additional Features
- Patio
- 1 Common Wall
- Forced Air Heating and Cooling System
Listing and Financial Details
- Assessor Parcel Number 590-199256
Community Details
Overview
- Association fees include lawn care, insurance, sewer, trash, water, snow removal
- Association Phone (614) 481-4411
- Debbie Piocho HOA
- On-Site Maintenance
Recreation
- Snow Removal
Ownership History
Purchase Details
Purchase Details
Purchase Details
Home Financials for this Owner
Home Financials are based on the most recent Mortgage that was taken out on this home.Purchase Details
Home Financials for this Owner
Home Financials are based on the most recent Mortgage that was taken out on this home.Purchase Details
Home Financials for this Owner
Home Financials are based on the most recent Mortgage that was taken out on this home.Purchase Details
Home Financials for this Owner
Home Financials are based on the most recent Mortgage that was taken out on this home.Purchase Details
Purchase Details
Purchase Details
Similar Homes in Columbus, OH
Home Values in the Area
Average Home Value in this Area
Purchase History
| Date | Type | Sale Price | Title Company |
|---|---|---|---|
| Quit Claim Deed | -- | Eufinger Law Offices Llc | |
| Quit Claim Deed | $55,900 | Eufinger Law Offices Llc | |
| Survivorship Deed | $129,000 | None Available | |
| Quit Claim Deed | -- | None Available | |
| Warranty Deed | $99,900 | Eagleland T | |
| Survivorship Deed | $68,000 | Northwest Title | |
| Warranty Deed | $51,000 | -- | |
| Deed | $50,900 | -- | |
| Deed | -- | -- |
Mortgage History
| Date | Status | Loan Amount | Loan Type |
|---|---|---|---|
| Previous Owner | $83,000 | Future Advance Clause Open End Mortgage | |
| Previous Owner | $94,900 | Purchase Money Mortgage | |
| Previous Owner | $38,000 | Purchase Money Mortgage | |
| Previous Owner | $27,000 | Stand Alone Second |
Property History
| Date | Event | Price | Change | Sq Ft Price |
|---|---|---|---|---|
| 03/31/2025 03/31/25 | Off Market | $1,250 | -- | -- |
| 02/25/2020 02/25/20 | Rented | $1,250 | 0.0% | -- |
| 02/21/2020 02/21/20 | For Rent | $1,250 | 0.0% | -- |
| 01/13/2020 01/13/20 | Sold | $129,000 | 0.0% | $102 / Sq Ft |
| 12/07/2019 12/07/19 | Pending | -- | -- | -- |
| 12/05/2019 12/05/19 | For Sale | $129,000 | 0.0% | $102 / Sq Ft |
| 11/03/2019 11/03/19 | Pending | -- | -- | -- |
| 10/30/2019 10/30/19 | For Sale | $129,000 | 0.0% | $102 / Sq Ft |
| 10/19/2019 10/19/19 | Pending | -- | -- | -- |
| 10/16/2019 10/16/19 | For Sale | $129,000 | -- | $102 / Sq Ft |
Tax History Compared to Growth
Tax History
| Year | Tax Paid | Tax Assessment Tax Assessment Total Assessment is a certain percentage of the fair market value that is determined by local assessors to be the total taxable value of land and additions on the property. | Land | Improvement |
|---|---|---|---|---|
| 2024 | $10,183 | $55,060 | $10,500 | $44,560 |
| 2023 | $3,352 | $55,055 | $10,500 | $44,555 |
| 2022 | $5,311 | $39,100 | $6,090 | $33,010 |
| 2021 | $2,611 | $39,100 | $6,090 | $33,010 |
| 2020 | $2,596 | $39,100 | $6,090 | $33,010 |
| 2019 | $2,021 | $26,950 | $4,200 | $22,750 |
| 2018 | $2,029 | $26,950 | $4,200 | $22,750 |
| 2017 | $1,873 | $26,950 | $4,200 | $22,750 |
| 2016 | $2,072 | $28,000 | $4,900 | $23,100 |
| 2015 | $2,027 | $28,000 | $4,900 | $23,100 |
| 2014 | $2,029 | $28,000 | $4,900 | $23,100 |
| 2013 | $1,030 | $28,000 | $4,900 | $23,100 |
Agents Affiliated with this Home
-
Carl Ciardelli

Seller's Agent in 2020
Carl Ciardelli
Century 21 Excellence Realty
(614) 638-8458
53 Total Sales
-

Seller's Agent in 2020
Albert Hepp
BuySelf, Inc
(800) 556-3418
430 Total Sales
Map
Source: Columbus and Central Ohio Regional MLS
MLS Number: 219039284
APN: 590-199256
- 7917 Meadowhaven Blvd Unit 11
- 7871 Meadowhaven Blvd Unit 56
- 2663 Cedar Lake Dr
- 2632 Cedar Lake Dr
- 2713 Summer Dr
- 7179 Inverness Ct Unit 7179
- 3903 Inverness Cir Unit 3903
- 2462 Sanford Dr
- 2520 Saltergate Dr
- 2517 Slateshire Dr
- 7660 Silver Fox Dr
- 3839 Carberry Dr Unit 3839
- 7818 Sanbrooke Rd
- 7309 Loch Dunne Place
- 2220 Surreygate Dr
- 7484 Blue Fox Ln
- 2175 Sutter Pkwy
- 7385 Cimmaron Station
- 7834 Avaleen Cir N
- 2247 Sonnington Dr
