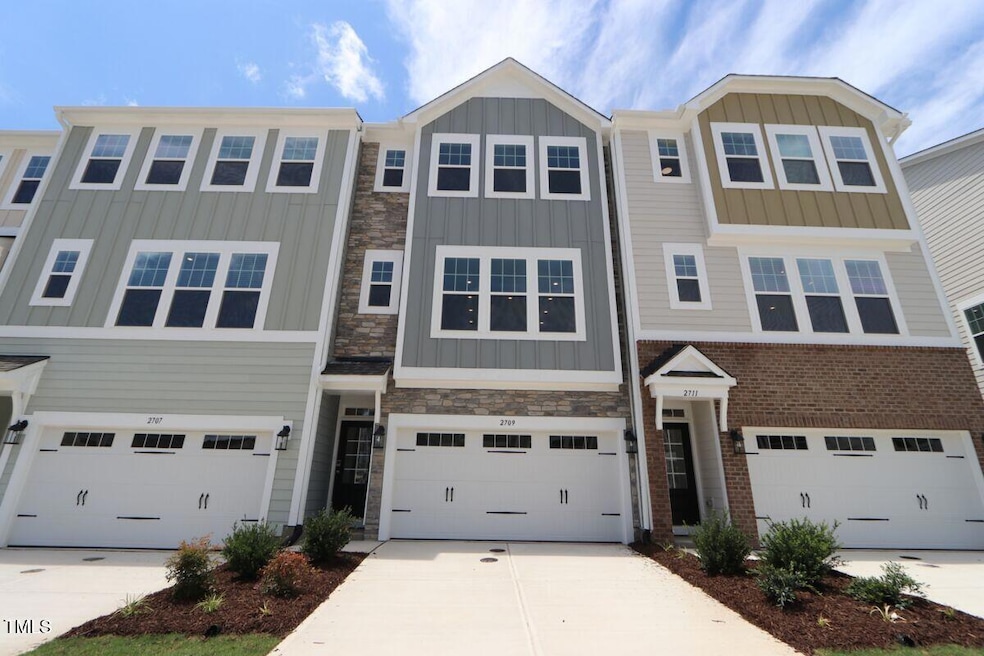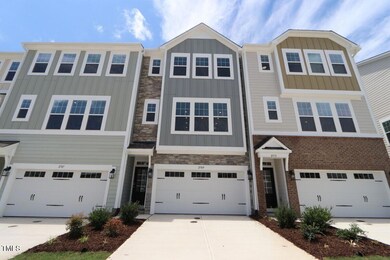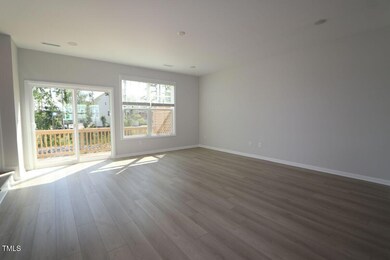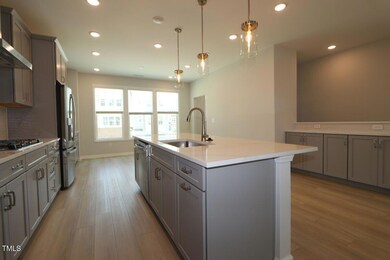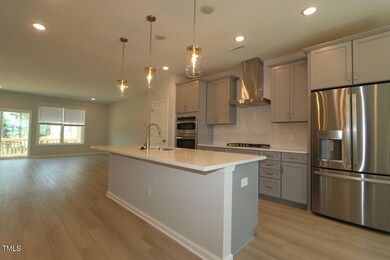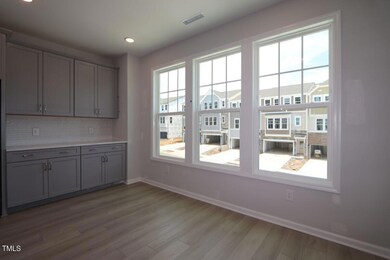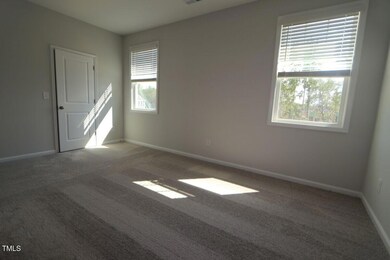
2709 Hunter Woods Dr Unit 560 Apex, NC 27502
Friendship NeighborhoodEstimated payment $3,372/month
Total Views
79
4
Beds
3.5
Baths
2,244
Sq Ft
$216
Price per Sq Ft
Highlights
- New Construction
- ENERGY STAR Certified Homes
- Deck
- Apex Friendship Middle School Rated A
- Craftsman Architecture
- Quartz Countertops
About This Home
Move In Ready Home loaded with Incentives including FREE Move In Package and blinds! Highly upgraded home with open floorplan. Gourmet Kitchen, featuring white cabinets with quartz countertops AND First Bedroom/bonus room with full bath behind 2-car garage.1 Year Customer Care program, 10 Year Structural Warranty, Energy Star Certified. Located next to Apex Friendship Schools.
Townhouse Details
Home Type
- Townhome
Year Built
- Built in 2025 | New Construction
Lot Details
- 1,960 Sq Ft Lot
- Two or More Common Walls
HOA Fees
- $200 Monthly HOA Fees
Parking
- 2 Car Attached Garage
- Garage Door Opener
- Private Driveway
- 2 Open Parking Spaces
Home Design
- Home is estimated to be completed on 8/29/25
- Craftsman Architecture
- Traditional Architecture
- Slab Foundation
- Architectural Shingle Roof
Interior Spaces
- 2,244 Sq Ft Home
- 3-Story Property
- Smooth Ceilings
- Insulated Windows
- Entrance Foyer
- Living Room
- Dining Room
- Pull Down Stairs to Attic
Kitchen
- Built-In Oven
- Gas Cooktop
- Range Hood
- Microwave
- Plumbed For Ice Maker
- Dishwasher
- Stainless Steel Appliances
- ENERGY STAR Qualified Appliances
- Quartz Countertops
Flooring
- Carpet
- Tile
- Luxury Vinyl Tile
Bedrooms and Bathrooms
- 4 Bedrooms
- Walk-In Closet
- Walk-in Shower
Laundry
- Laundry Room
- Laundry on upper level
- Washer and Dryer
Eco-Friendly Details
- Energy-Efficient Lighting
- ENERGY STAR Certified Homes
- Energy-Efficient Thermostat
Outdoor Features
- Deck
- Rain Gutters
- Porch
Schools
- Apex Friendship Elementary And Middle School
- Apex Friendship High School
Utilities
- Forced Air Zoned Heating and Cooling System
- Heating System Uses Natural Gas
- Electric Water Heater
Listing and Financial Details
- Home warranty included in the sale of the property
- Assessor Parcel Number 560
Community Details
Overview
- Association fees include ground maintenance, maintenance structure
- Ppm Association, Phone Number (919) 863-0818
- M/I Homes Of Raleigh Condos
- Built by M/I Homes of Raleigh
- Friendship Station Subdivision, Buckingham C Floorplan
- Maintained Community
Amenities
- Picnic Area
Recreation
- Community Playground
- Community Pool
- Park
- Trails
Map
Create a Home Valuation Report for This Property
The Home Valuation Report is an in-depth analysis detailing your home's value as well as a comparison with similar homes in the area
Home Values in the Area
Average Home Value in this Area
Property History
| Date | Event | Price | Change | Sq Ft Price |
|---|---|---|---|---|
| 07/20/2025 07/20/25 | For Sale | $485,000 | -- | $216 / Sq Ft |
Source: Doorify MLS
Similar Homes in the area
Source: Doorify MLS
MLS Number: 10110626
Nearby Homes
- 2707 Hunter Woods Dr Unit 559
- 2712 Hunter Woods Dr
- 2718 Hunter Woods Dr
- 2710 Hunter Woods Dr
- 2716 Hunter Woods Dr
- 2714 Hunter Woods Dr
- 2708 Hunter Woods Dr
- 2299 Bay Minette Station Unit 537
- 2709 Hunter Woods Dr
- 2703 Hunter Woods Dr
- 2707 Hunter Woods Dr
- 2297 Bay Minette Station Unit 536
- 2301 Bay Minette Station Unit 538
- 2297 Bay Minette Station
- 2299 Bay Minette Station
- 2739 Hunter Woods Dr
- 2108 Kettle Falls Station
- 2110 Kettle Falls Station Unit 687
- 2337 Bay Minette Station Unit 553
- 2106 Kettle Falls Station
- 2234 Kettle Falls Station
- 2892 Dallas Valley Ln
- 2703 Masonboro Ferry Dr
- 2819 Macbeth Ln
- 2805 Macbeth Ln
- 2123 Gregor Overlook Ln
- 3205 Olive Farm Rd
- 2054 Florine Dr
- 2707 Fort Fisher Trace
- 1923 Kings Knot Ct
- 2865 Haw River Trail
- 2677 Impulsion Dr
- 2114 Frissell Ave
- 2112 Jerimouth Dr
- 2059 Maggie Valley Dr Unit 2059
- 3525 Jordan Manors Dr
- 2955 Sunflower Rd
- 1487 Barn Door Dr
- 1413 Chrysalis Place
- 2907 Great Lawn Rd
