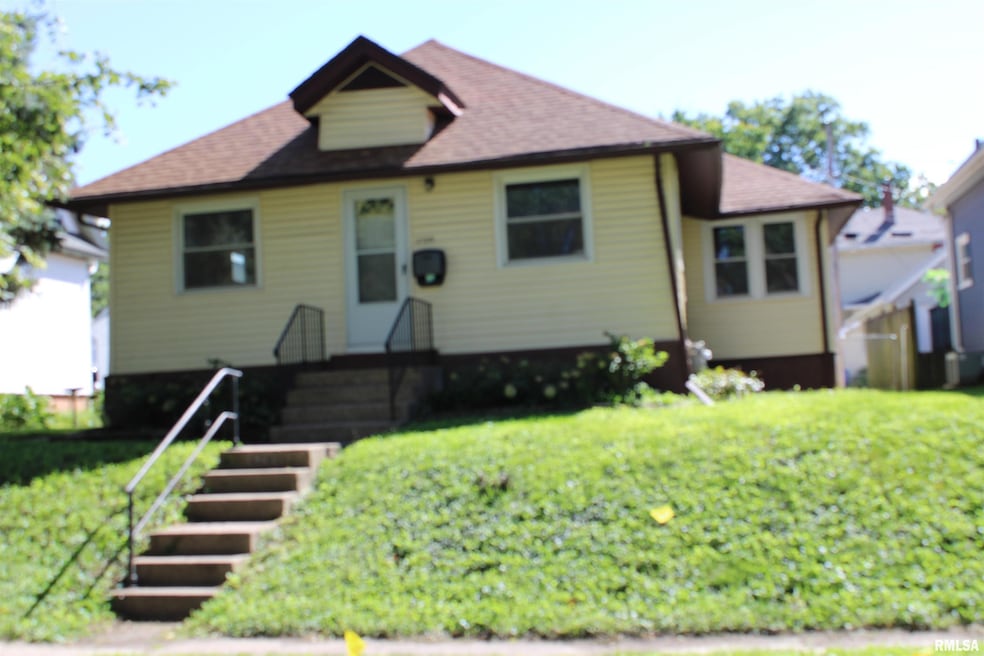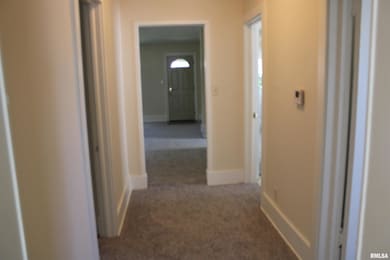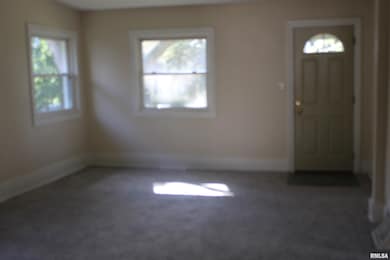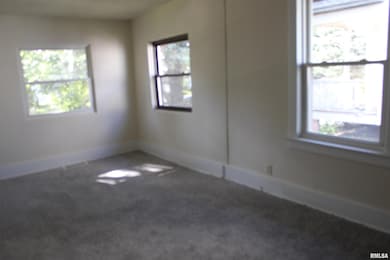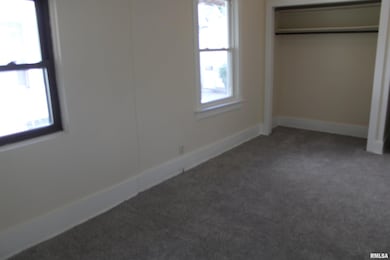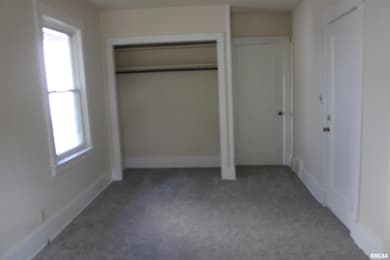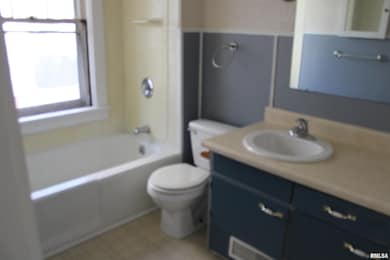2709 Iowa St Davenport, IA 52803
Near North Side NeighborhoodEstimated payment $960/month
Highlights
- No HOA
- Porch
- Patio
- 1 Car Detached Garage
- Eat-In Kitchen
- Bungalow
About This Home
Nice 3 Br, 1 Ba, detached 1.5 car (extra deep) bungalow with fenced yard and back covered porch; slider patio door access. Main floor laundry hookups in kitchen; new interior paint and carpeting thru out. Roof 2022; Furnace 2023; Electrical Panel 2025. All newer windows thru out with brand new bathroom window on order and will be replaced prior to closing. Two of the three bedrooms are very spacious with one having double closets. BRAND NEW STAINLESS STEEL APPLS! Great location; walking distance to elementary school and park. Worth a look!
Listing Agent
Ruhl&Ruhl REALTORS Bettendorf Brokerage Phone: 563-441-1776 License #S33893000/475.131149 Listed on: 08/27/2025

Home Details
Home Type
- Single Family
Est. Annual Taxes
- $2,070
Year Built
- Built in 1924
Lot Details
- 4,356 Sq Ft Lot
- Lot Dimensions are 42' x 99'
- Fenced
Parking
- 1 Car Detached Garage
- Alley Access
- Garage Door Opener
Home Design
- Bungalow
- Block Foundation
- Shingle Roof
- Vinyl Siding
Interior Spaces
- 1,197 Sq Ft Home
- Ceiling Fan
- Replacement Windows
- Unfinished Basement
Kitchen
- Eat-In Kitchen
- Range
- Dishwasher
Bedrooms and Bathrooms
- 3 Bedrooms
- 1 Full Bathroom
Outdoor Features
- Patio
- Porch
Schools
- Davenport Central High School
Utilities
- Forced Air Heating and Cooling System
- Heating System Uses Natural Gas
- Gas Water Heater
Community Details
- No Home Owners Association
- Park View Subdivision
Listing and Financial Details
- Assessor Parcel Number C0018-25
Map
Home Values in the Area
Average Home Value in this Area
Tax History
| Year | Tax Paid | Tax Assessment Tax Assessment Total Assessment is a certain percentage of the fair market value that is determined by local assessors to be the total taxable value of land and additions on the property. | Land | Improvement |
|---|---|---|---|---|
| 2025 | $2,070 | $123,310 | $19,640 | $103,670 |
| 2024 | $1,966 | $115,820 | $19,640 | $96,180 |
| 2023 | $2,282 | $112,680 | $19,640 | $93,040 |
| 2022 | $2,294 | $106,880 | $17,850 | $89,030 |
| 2021 | $2,294 | $106,880 | $17,850 | $89,030 |
| 2020 | $2,076 | $95,560 | $17,850 | $77,710 |
| 2019 | $2,008 | $89,520 | $17,850 | $71,670 |
| 2018 | $1,884 | $89,520 | $17,850 | $71,670 |
| 2017 | $477 | $85,750 | $17,850 | $67,900 |
| 2016 | $1,878 | $85,750 | $0 | $0 |
| 2015 | $1,878 | $77,230 | $0 | $0 |
| 2014 | $1,716 | $77,230 | $0 | $0 |
| 2013 | $1,686 | $0 | $0 | $0 |
| 2012 | -- | $86,970 | $16,650 | $70,320 |
Property History
| Date | Event | Price | List to Sale | Price per Sq Ft |
|---|---|---|---|---|
| 10/29/2025 10/29/25 | Price Changed | $149,000 | -9.4% | $124 / Sq Ft |
| 10/03/2025 10/03/25 | Price Changed | $164,500 | -2.9% | $137 / Sq Ft |
| 09/19/2025 09/19/25 | For Sale | $169,500 | 0.0% | $142 / Sq Ft |
| 09/02/2025 09/02/25 | Off Market | $169,500 | -- | -- |
| 08/27/2025 08/27/25 | For Sale | $169,500 | -- | $142 / Sq Ft |
Purchase History
| Date | Type | Sale Price | Title Company |
|---|---|---|---|
| Warranty Deed | -- | None Available | |
| Warranty Deed | $76,000 | None Available |
Source: RMLS Alliance
MLS Number: QC4266767
APN: C0018-25
- 2723 Pershing Ave
- 2821 Leclaire St
- 2610 Farnam St
- 408 E 29th St
- 2528 Farnam St
- 2660 Dubuque St
- 2506 Farnam St
- 2707 Grand Ave
- 325 E Dover Ct
- 2611 Grand Ave
- 2319 Leclaire St
- 224 E Rusholme St
- 2307 Farnam St
- 2644 N Main St
- 2723 Arlington Ave
- 2721 N Harrison St
- 2215 Grand Ave
- 2438 Tremont Ave
- 2506 N Harrison St Unit 2E
- 2504 N Harrison St Unit D2
- 2608 Leclaire St
- 320 E 29th St
- 2927 Fair Ave Unit Upper
- 2929 Davenport Ave
- 505 E Rusholme St Unit Lower
- 227 E 35th St
- 2648 N Ripley St Unit 5
- 213 E 35th St
- 405 W Columbia Ave
- 405 W Columbia Ave Unit 6
- 1131 E Garfield St
- 102-148 E 35th St
- 3505 N Main St
- 1825 Grand Ave Unit Upper
- 918 E Locust St Unit 2
- 220 E 37th St
- 3553 Kimberly Downs Rd Unit 2
- 3567 Kimberly Downs Rd Unit 9
- 1015 Arlington Ct
- 2133 Warren St
