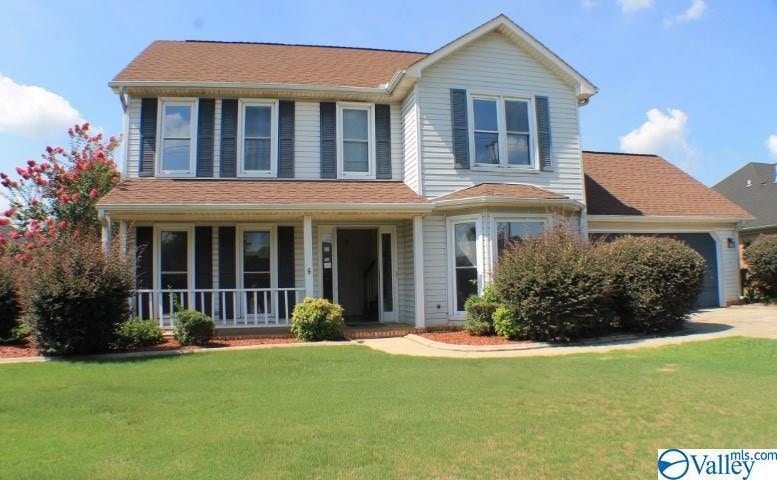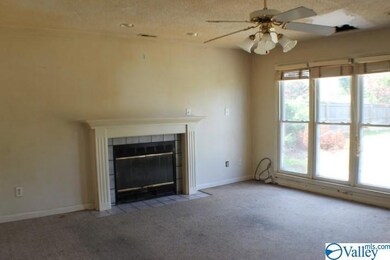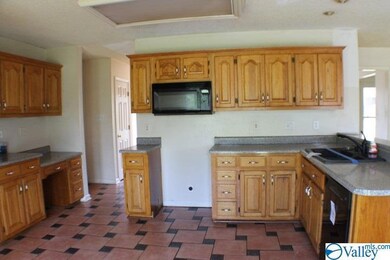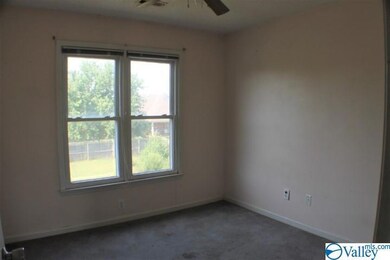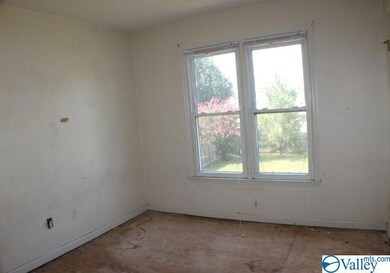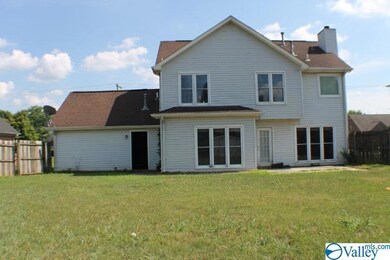
2709 Jarvis St SW Decatur, AL 35603
Westmead NeighborhoodEstimated Value: $196,000 - $274,637
Highlights
- Traditional Architecture
- Two cooling system units
- Gas Log Fireplace
- No HOA
- Multiple Heating Units
About This Home
As of October 20192 story traditional with 4 bedrooms that includes the LR, DR and kitchen that are open to the large den with gas log fireplace, spacious kitchen with oak cabinets and fenced yard located a non-thru street. There are lots of windows and covered front porch too! See it today. Property is owned by the US Dept. of HUD. HUD Case 011-555151 Insured with Repair Escrow, Subject to Appraisal. Lead Base Paint does not apply. Property built in 1992. Seller makes no representations or warranties as to property condition. HUD Homes are sold "AS-IS". Equal Housing Opportunity. Seller may contribute up to 3% for buyer's closing costs, upon Buyer request.
Last Buyer's Agent
Caitlin Fite
MarMac Real Estate License #102211

Home Details
Home Type
- Single Family
Est. Annual Taxes
- $0
Year Built
- 1992
Lot Details
- Lot Dimensions are 76 x 140
Home Design
- Traditional Architecture
- Slab Foundation
Interior Spaces
- 1,992 Sq Ft Home
- Property has 2 Levels
- Gas Log Fireplace
Bedrooms and Bathrooms
- 4 Bedrooms
- Primary bedroom located on second floor
Schools
- Cedar Ridge-Do Not Use Elementary School
- Austin High School
Utilities
- Two cooling system units
- Multiple Heating Units
- Heating System Uses Natural Gas
Community Details
- No Home Owners Association
- Westmeade Subdivision
Listing and Financial Details
- Tax Lot 24
- Assessor Parcel Number 1030208274000062.000
Ownership History
Purchase Details
Home Financials for this Owner
Home Financials are based on the most recent Mortgage that was taken out on this home.Purchase Details
Purchase Details
Purchase Details
Home Financials for this Owner
Home Financials are based on the most recent Mortgage that was taken out on this home.Similar Homes in Decatur, AL
Home Values in the Area
Average Home Value in this Area
Purchase History
| Date | Buyer | Sale Price | Title Company |
|---|---|---|---|
| Newton Kathy | $118,000 | None Available | |
| Secretary Of Housing & Urban Development | $500 | None Available | |
| Pennymac Loan Services Llc | $129,200 | None Available | |
| Treest Joe | $153,270 | None Available |
Mortgage History
| Date | Status | Borrower | Loan Amount |
|---|---|---|---|
| Open | Newton Kathy | $140,500 | |
| Closed | Newton Kathy | $106,200 | |
| Previous Owner | Treest Joe | $150,901 |
Property History
| Date | Event | Price | Change | Sq Ft Price |
|---|---|---|---|---|
| 01/01/2020 01/01/20 | Off Market | $118,000 | -- | -- |
| 10/02/2019 10/02/19 | Sold | $118,000 | +3.5% | $59 / Sq Ft |
| 07/26/2019 07/26/19 | Pending | -- | -- | -- |
| 07/14/2019 07/14/19 | For Sale | $114,000 | -- | $57 / Sq Ft |
Tax History Compared to Growth
Tax History
| Year | Tax Paid | Tax Assessment Tax Assessment Total Assessment is a certain percentage of the fair market value that is determined by local assessors to be the total taxable value of land and additions on the property. | Land | Improvement |
|---|---|---|---|---|
| 2023 | $0 | $21,570 | $2,460 | $19,110 |
| 2022 | $775 | $20,530 | $2,330 | $18,200 |
| 2021 | $659 | $17,530 | $2,330 | $15,200 |
| 2020 | $684 | $29,980 | $2,300 | $27,680 |
| 2019 | $684 | $16,140 | $0 | $0 |
| 2015 | $611 | $14,540 | $0 | $0 |
| 2014 | $611 | $14,540 | $0 | $0 |
| 2013 | -- | $14,300 | $0 | $0 |
Agents Affiliated with this Home
-
Mark Moody

Seller's Agent in 2019
Mark Moody
MarMac Real Estate
(256) 466-4470
1 in this area
105 Total Sales
-

Buyer's Agent in 2019
Caitlin Fite
MarMac Real Estate
(256) 466-0756
Map
Source: ValleyMLS.com
MLS Number: 1123550
APN: 02-08-27-4-000-062.000
- 1915 Shepard Dr SW
- 1907 Weatherly Cir SW
- 1824 Scobee Ave SW
- 1417 Smith Ave SW
- 1801 Smith Ave SW
- 2004 Brayden Dr SW
- 1920 Brayden Dr
- 2701 Little John St SW
- 2414 Brookline Ct SW
- 1731 Robinhood Way SW
- 1740 Nottingham Dr SW
- 1735 Nottingham Dr SW
- 1733 Nottingham Dr SW
- 2410 Kathy Ln SW
- 2409 Jarvis St SW
- 1812 Kathy Lane Ct SW
- 2413 Gaslight Place SW Unit 7
- 1829 Brownstone Ave SW
- 1827 Brownstone Ave SW
- 2411 Gaslight Place SW
- 2709 Jarvis St SW
- 2711 Jarvis St SW
- 2707 Jarvis St SW
- 2709 Compton Dr SW
- 2707 Compton Dr SW
- 2713 Jarvis St SW
- 2705 Jarvis St SW
- 2710 Jarvis St SW
- 2705 Compton Dr SW
- 2712 Jarvis St SW
- 2708 Jarvis St SW
- 2715 Jarvis St SW
- 2703 Jarvis St SW
- 2714 Jarvis St SW
- 2706 Jarvis St SW
- 2711 Compton Dr SW
- 2703 Compton Dr SW
- 2716 Jarvis St SW
- 2704 Jarvis St SW
- 2701 Jarvis St SW
