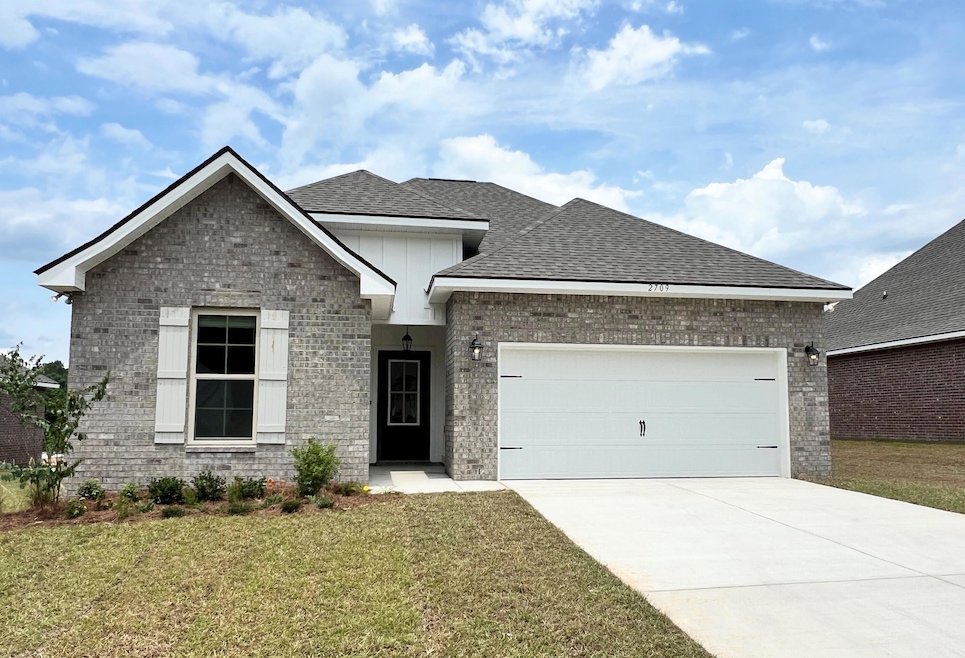
2709 Louis Cir Crestview, FL 32536
Highlights
- Traditional Architecture
- Walk-In Pantry
- Interior Lot
- Covered Patio or Porch
- Attached Garage
- Double Pane Windows
About This Home
As of July 2025Awesome builder rate plus FREE refrigerator. Restrictions apply.
The CEDAR IV G in Young Oaks community offers a 4 bedroom, 3 full bathroom, open design. Upgrades added (list attached).
Features: double vanity, garden tub, separate shower, and walk-in closet in master bath, en suite bath in bed 2, double vanity in 2nd bath, kitchen island, walk-in pantry, boot bench in mudroom, covered rear patio, recessed lighting, crown molding, ceiling fans in living and master, custom framed mirrors in all baths, landscaping, architectural 30-year shingles, flood lights, and more!
Energy Efficient Features: water heater, electric kitchen appliance package, vinyl low E MI windows, and more! Energy Star Partner.
Last Agent to Sell the Property
DSLD Homes Florida LLC License #3123321 Listed on: 03/06/2025
Home Details
Home Type
- Single Family
Year Built
- Built in 2025
Lot Details
- 0.25 Acre Lot
- Lot Dimensions are 70x158
- Interior Lot
- Level Lot
Home Design
- Traditional Architecture
- Brick Exterior Construction
- Cement Board or Planked
Interior Spaces
- 2,451 Sq Ft Home
- 1-Story Property
- Shelving
- Crown Molding
- Ceiling Fan
- Recessed Lighting
- Double Pane Windows
- Entrance Foyer
- Living Room
- Dining Room
- Vinyl Flooring
- Pull Down Stairs to Attic
- Fire and Smoke Detector
Kitchen
- Breakfast Bar
- Walk-In Pantry
- Electric Oven or Range
- Microwave
- Dishwasher
- Kitchen Island
- Disposal
Bedrooms and Bathrooms
- 4 Bedrooms
- En-Suite Primary Bedroom
- 3 Full Bathrooms
- Dual Vanity Sinks in Primary Bathroom
- Separate Shower in Primary Bathroom
- Garden Bath
Laundry
- Laundry Room
- Exterior Washer Dryer Hookup
Parking
- Attached Garage
- Automatic Garage Door Opener
Outdoor Features
- Covered Patio or Porch
Schools
- Bob Sikes Elementary School
- Davidson Middle School
- Crestview High School
Utilities
- Central Heating and Cooling System
- Underground Utilities
- Electric Water Heater
- Septic Tank
Community Details
- Property has a Home Owners Association
- Association fees include management
- Young Oaks Subdivision
Listing and Financial Details
- Assessor Parcel Number 32-4n-23-1700-0000-0300
Ownership History
Purchase Details
Home Financials for this Owner
Home Financials are based on the most recent Mortgage that was taken out on this home.Similar Homes in Crestview, FL
Home Values in the Area
Average Home Value in this Area
Purchase History
| Date | Type | Sale Price | Title Company |
|---|---|---|---|
| Warranty Deed | $413,100 | Dsld Title |
Mortgage History
| Date | Status | Loan Amount | Loan Type |
|---|---|---|---|
| Open | $363,075 | VA |
Property History
| Date | Event | Price | Change | Sq Ft Price |
|---|---|---|---|---|
| 07/23/2025 07/23/25 | Sold | $413,075 | 0.0% | $169 / Sq Ft |
| 06/17/2025 06/17/25 | Pending | -- | -- | -- |
| 03/06/2025 03/06/25 | For Sale | $413,075 | -- | $169 / Sq Ft |
Tax History Compared to Growth
Tax History
| Year | Tax Paid | Tax Assessment Tax Assessment Total Assessment is a certain percentage of the fair market value that is determined by local assessors to be the total taxable value of land and additions on the property. | Land | Improvement |
|---|---|---|---|---|
| 2024 | -- | $30,000 | $30,000 | -- |
Agents Affiliated with this Home
-
Teresa Bailey

Seller's Agent in 2025
Teresa Bailey
DSLD Homes Florida LLC
(850) 982-3072
237 Total Sales
-
Victoria Pope
V
Buyer's Agent in 2025
Victoria Pope
Sage Counsel Realty LLC
(630) 340-2030
5 Total Sales
Map
Source: Emerald Coast Association of REALTORS®
MLS Number: 970348
APN: 32-4N-23-1700-0000-0300
- 2713 Louis Cir
- Comstock III H Plan at Young Oaks
- Roses V H Plan at Young Oaks
- Hickory III G Plan at Young Oaks
- Cedar IV G Plan at Young Oaks
- Comstock III G Plan at Young Oaks
- Camellia V G Plan at Young Oaks
- Rodessa IV G Plan at Young Oaks
- Roses V G Plan at Young Oaks
- Ravenswood V H Plan at Young Oaks
- Solace III A Plan at Young Oaks
- 2741 Louis Cir
- 2737 Louis Cir
- 2743 Louis Cir
- 2733 Louis Cir
- 2707 Louis Cir
- 2711 Louis Cir
- 5902 Roberts Rd
- 2715 Louis Cir
- 2615 Sorrel Ridge Rd


