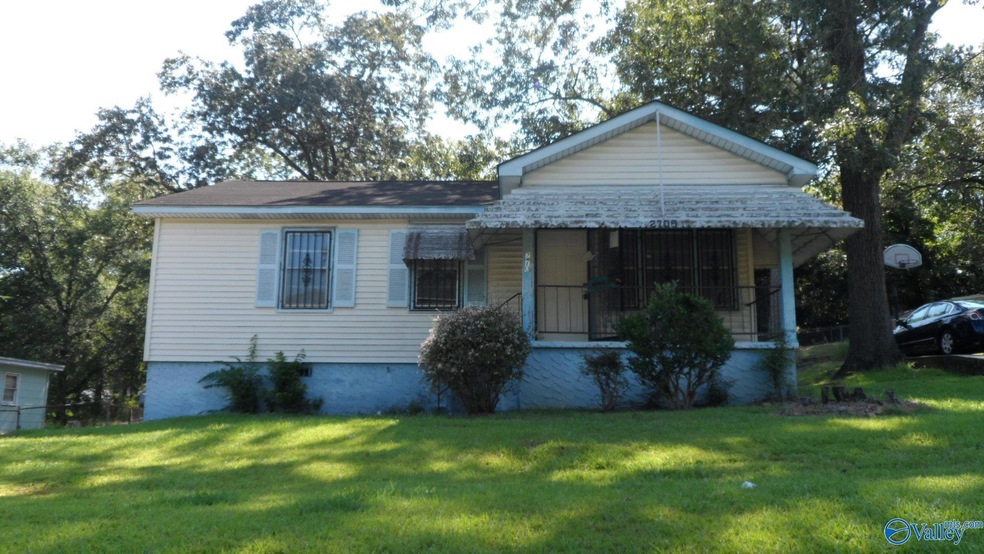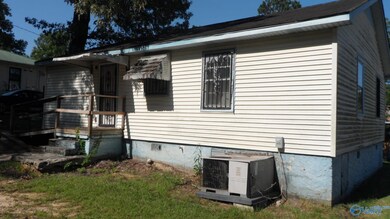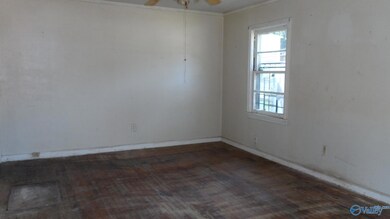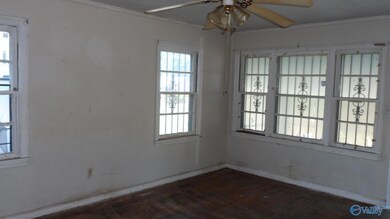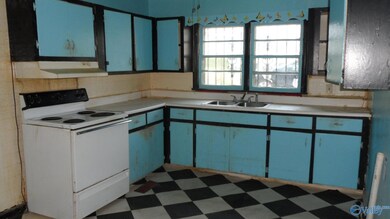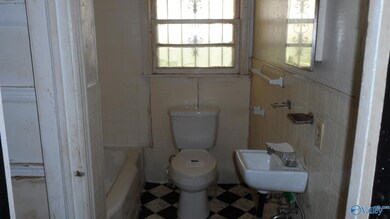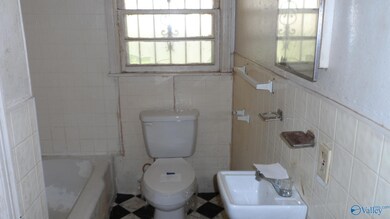
2709 McKleroy Ave Anniston, AL 36201
3
Beds
1
Bath
1,009
Sq Ft
9,365
Sq Ft Lot
Highlights
- Craftsman Architecture
- No HOA
- Central Heating and Cooling System
- Main Floor Primary Bedroom
About This Home
As of October 2024Anniston- Near downtown shopping and dining! Home features 3 bedrooms, 1 bath, living room with wood floors and an eat in kitchen.
Home Details
Home Type
- Single Family
Est. Annual Taxes
- $468
Year Built
- 1955
Home Design
- Craftsman Architecture
Interior Spaces
- 1,009 Sq Ft Home
- Crawl Space
- Oven or Range
Bedrooms and Bathrooms
- 3 Bedrooms
- Primary Bedroom on Main
- 1 Full Bathroom
Schools
- Saks Elementary School
- Anniston High School
Additional Features
- Lot Dimensions are 65 x 142
- Central Heating and Cooling System
Community Details
- No Home Owners Association
- Anniston Land Company Subdivision
Listing and Financial Details
- Tax Lot 15
- Assessor Parcel Number 1809314001045.000
Ownership History
Date
Name
Owned For
Owner Type
Purchase Details
Closed on
Sep 21, 2016
Bought by
Glover John H and Glover Marsha
Total Days on Market
13
Current Estimated Value
Home Financials for this Owner
Home Financials are based on the most recent Mortgage that was taken out on this home.
Original Mortgage
$39,000
Outstanding Balance
$31,967
Interest Rate
3.5%
Estimated Equity
$13,867
Map
Create a Home Valuation Report for This Property
The Home Valuation Report is an in-depth analysis detailing your home's value as well as a comparison with similar homes in the area
Similar Homes in Anniston, AL
Home Values in the Area
Average Home Value in this Area
Purchase History
| Date | Type | Sale Price | Title Company |
|---|---|---|---|
| Deed | -- | -- |
Source: Public Records
Mortgage History
| Date | Status | Loan Amount | Loan Type |
|---|---|---|---|
| Open | $39,000 | No Value Available | |
| Closed | -- | No Value Available |
Source: Public Records
Property History
| Date | Event | Price | Change | Sq Ft Price |
|---|---|---|---|---|
| 10/15/2024 10/15/24 | Sold | $27,000 | +3.8% | $27 / Sq Ft |
| 09/05/2024 09/05/24 | Pending | -- | -- | -- |
| 08/23/2024 08/23/24 | For Sale | $26,000 | -- | $26 / Sq Ft |
Source: ValleyMLS.com
Tax History
| Year | Tax Paid | Tax Assessment Tax Assessment Total Assessment is a certain percentage of the fair market value that is determined by local assessors to be the total taxable value of land and additions on the property. | Land | Improvement |
|---|---|---|---|---|
| 2024 | $468 | $8,900 | $960 | $7,940 |
| 2023 | $468 | $8,900 | $960 | $7,940 |
| 2022 | $458 | $4,450 | $480 | $3,970 |
| 2021 | $183 | $3,560 | $480 | $3,080 |
| 2020 | $183 | $3,560 | $480 | $3,080 |
| 2019 | $191 | $3,562 | $482 | $3,080 |
| 2018 | $0 | $3,560 | $0 | $0 |
| 2017 | $183 | $3,420 | $0 | $0 |
| 2016 | -- | $3,420 | $0 | $0 |
| 2013 | -- | $3,420 | $0 | $0 |
Source: Public Records
Source: ValleyMLS.com
MLS Number: 21869206
APN: 18-09-31-4-001-045.000
Nearby Homes
- 24 W 28th St
- 2409 Moore Ave Unit 19
- 2415 Noble St
- 2912 Moore Ave
- 212 E 28th St
- 2316 Noble St
- 301 E 29th St
- 3014 Walnut Ave
- 117 E 22nd St
- 2832 Brighton Ave
- 3201 Noble St
- 2028 Noble St
- 108 E 21st St
- 2123 Leighton Ave Unit 5
- 430 E 23rd St
- 2030 Leighton Ave
- 10 Railroad Ave
- 118 W 35th St
- 2420 Noble St Unit 5 & 6
- 1725 Walnut Ave
