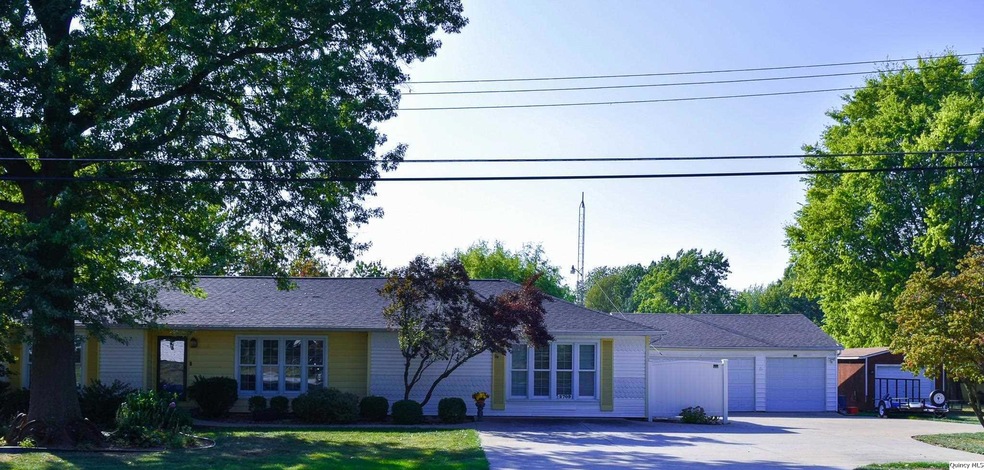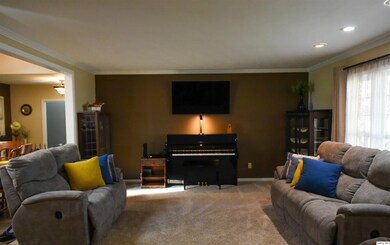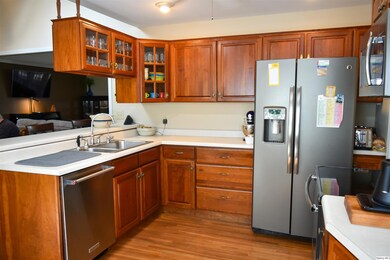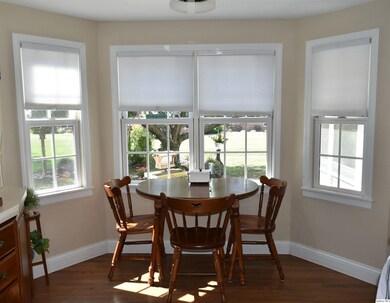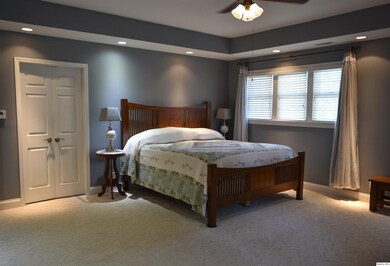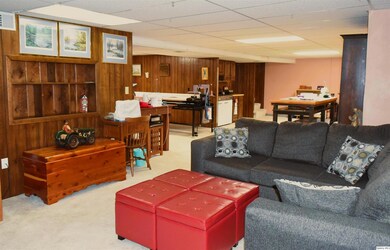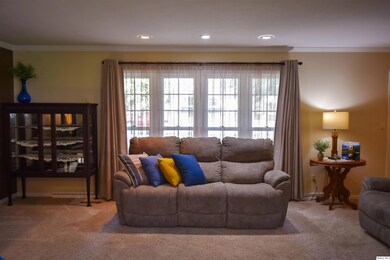
$245,000
- 3 Beds
- 2 Baths
- 2,254 Sq Ft
- 2433 Cedar Creek Ct
- Quincy, IL
Welcome to this charming all brick ranch home located in the desirable north end of Quincy Illinois. Boasting 3 bedrooms and 2 bathrooms, this home offers plenty of space, while the quiet neighborhood provides a peaceful atmosphere perfect for relaxing after a long day. The finished lower level adds additional living space, ideal for entertaining or creating a cozy retreat. Don't miss your
Diana Waschenbach-Gronewold Zanger & Associates, Inc.
