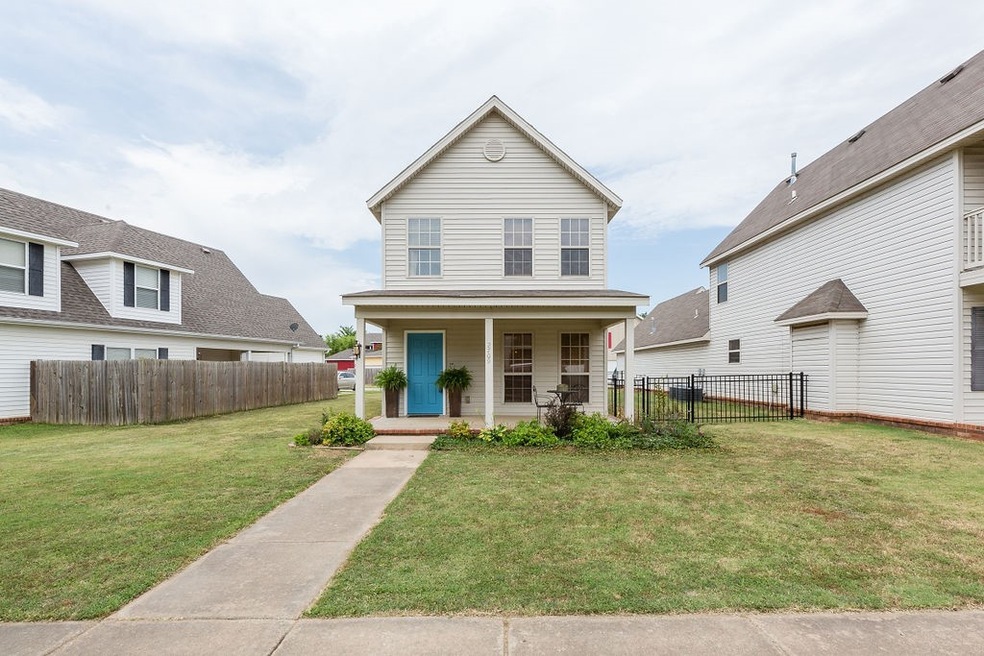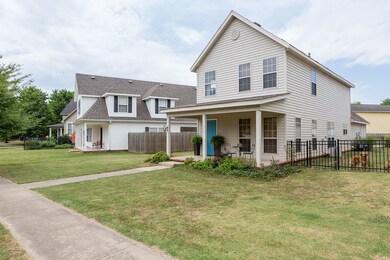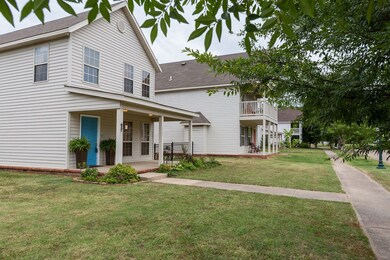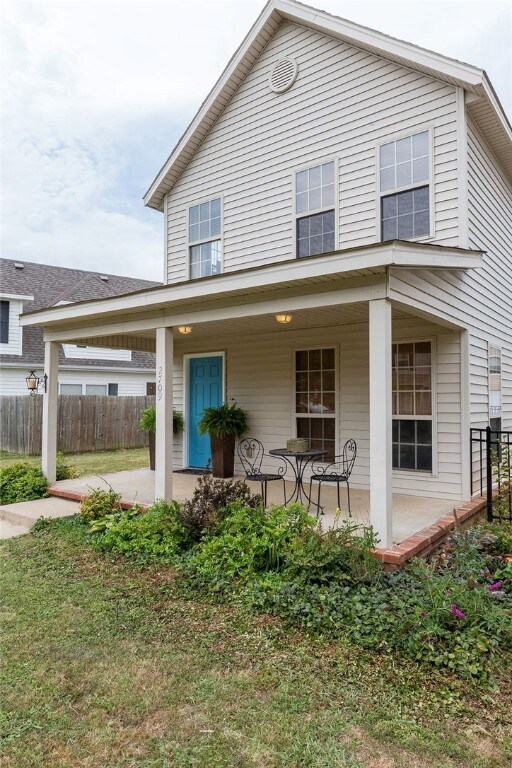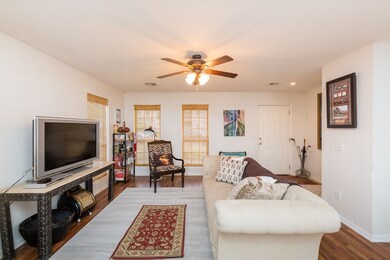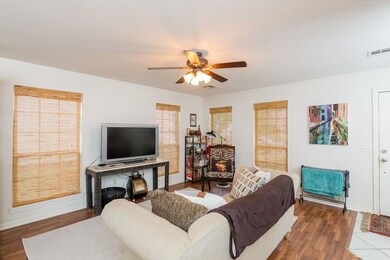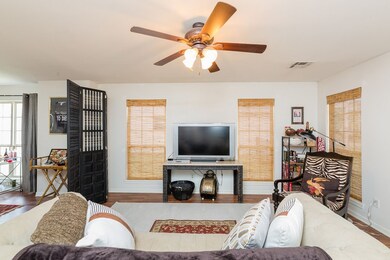
2709 N Westminster Dr Fayetteville, AR 72704
Clabber Creek NeighborhoodHighlights
- Outdoor Pool
- Colonial Architecture
- Attic
- Holcomb Elementary School Rated A-
- Property is near a park
- Quartz Countertops
About This Home
As of May 2025You don't want to miss this LOVELY home in Salem Village! This well maintained 3 Bedroom 2.5 Bath home features beautiful flooring and stylish fixtures, and updated Kitchen with Quartz countertops and new cabinetry. All bedrooms are located upstairs, with Owner's Suite having its own private bath. Outside you'll find a fenced side yard and a front porch you can enjoy your coffee on. Quiet neighborhood in great West Fayetteville location, close to schools, and just minutes from I-49. Easy access to trails and will be close to Fayetteville's new park on the West Side. Westminster is waiting for you! SHOWINGS START Saturday 7/16/22 10:00 a.m.
Last Agent to Sell the Property
Bassett Mix And Associates, Inc License #EB00077293 Listed on: 07/14/2022
Last Buyer's Agent
Downtown Properties Real Estate Group, Inc. License #SA00047555

Home Details
Home Type
- Single Family
Est. Annual Taxes
- $1,390
Year Built
- Built in 2003
Lot Details
- 5,127 Sq Ft Lot
- Partially Fenced Property
- Aluminum or Metal Fence
- Landscaped
- Level Lot
- Cleared Lot
HOA Fees
- $25 Monthly HOA Fees
Home Design
- Colonial Architecture
- Traditional Architecture
- Slab Foundation
- Shingle Roof
- Architectural Shingle Roof
- Vinyl Siding
Interior Spaces
- 1,542 Sq Ft Home
- 2-Story Property
- Ceiling Fan
- Double Pane Windows
- Vinyl Clad Windows
- Blinds
- Fire and Smoke Detector
- Washer and Dryer Hookup
- Attic
Kitchen
- Eat-In Kitchen
- Electric Range
- Dishwasher
- Quartz Countertops
- Disposal
Flooring
- Carpet
- Laminate
- Ceramic Tile
Bedrooms and Bathrooms
- 3 Bedrooms
- Walk-In Closet
Parking
- 2 Car Attached Garage
- Garage Door Opener
Outdoor Features
- Outdoor Pool
- Covered patio or porch
Location
- Property is near a park
Utilities
- Central Heating and Cooling System
- Heating System Uses Gas
- Programmable Thermostat
- Electric Water Heater
Listing and Financial Details
- Tax Lot 23
Community Details
Overview
- Association fees include common areas
- Salem Village Association
- Salem Village Pud Subdivision
Recreation
- Community Pool
- Park
- Trails
Ownership History
Purchase Details
Home Financials for this Owner
Home Financials are based on the most recent Mortgage that was taken out on this home.Purchase Details
Home Financials for this Owner
Home Financials are based on the most recent Mortgage that was taken out on this home.Purchase Details
Purchase Details
Home Financials for this Owner
Home Financials are based on the most recent Mortgage that was taken out on this home.Purchase Details
Purchase Details
Similar Homes in Fayetteville, AR
Home Values in the Area
Average Home Value in this Area
Purchase History
| Date | Type | Sale Price | Title Company |
|---|---|---|---|
| Warranty Deed | $240,000 | City Title & Closing | |
| Interfamily Deed Transfer | -- | None Available | |
| Warranty Deed | -- | None Available | |
| Corporate Deed | $134,000 | Ltc | |
| Warranty Deed | $66,000 | Heritage Land Title Of Ar | |
| Warranty Deed | -- | -- |
Mortgage History
| Date | Status | Loan Amount | Loan Type |
|---|---|---|---|
| Open | $180,000 | New Conventional | |
| Previous Owner | $86,500 | New Conventional | |
| Previous Owner | $129,495 | Purchase Money Mortgage |
Property History
| Date | Event | Price | Change | Sq Ft Price |
|---|---|---|---|---|
| 05/09/2025 05/09/25 | Sold | $290,000 | -4.9% | $188 / Sq Ft |
| 04/02/2025 04/02/25 | Pending | -- | -- | -- |
| 03/24/2025 03/24/25 | Price Changed | $305,000 | -1.6% | $198 / Sq Ft |
| 03/02/2025 03/02/25 | Price Changed | $310,000 | -1.6% | $201 / Sq Ft |
| 02/11/2025 02/11/25 | Price Changed | $315,000 | -1.6% | $204 / Sq Ft |
| 01/30/2025 01/30/25 | Price Changed | $320,000 | -3.0% | $208 / Sq Ft |
| 01/03/2025 01/03/25 | For Sale | $330,000 | +37.5% | $214 / Sq Ft |
| 08/19/2022 08/19/22 | Sold | $240,000 | +2.1% | $156 / Sq Ft |
| 07/17/2022 07/17/22 | Pending | -- | -- | -- |
| 07/14/2022 07/14/22 | For Sale | $235,000 | -- | $152 / Sq Ft |
Tax History Compared to Growth
Tax History
| Year | Tax Paid | Tax Assessment Tax Assessment Total Assessment is a certain percentage of the fair market value that is determined by local assessors to be the total taxable value of land and additions on the property. | Land | Improvement |
|---|---|---|---|---|
| 2024 | $2,597 | $45,560 | $8,750 | $36,810 |
| 2023 | $2,640 | $45,560 | $8,750 | $36,810 |
| 2022 | $1,390 | $34,450 | $7,000 | $27,450 |
| 2021 | $1,313 | $34,450 | $7,000 | $27,450 |
| 2020 | $1,236 | $34,450 | $7,000 | $27,450 |
| 2019 | $1,160 | $26,480 | $6,000 | $20,480 |
| 2018 | $1,185 | $26,480 | $6,000 | $20,480 |
| 2017 | $1,171 | $26,480 | $6,000 | $20,480 |
| 2016 | $1,171 | $26,480 | $6,000 | $20,480 |
| 2015 | $1,100 | $26,480 | $6,000 | $20,480 |
| 2014 | $1,062 | $26,270 | $6,000 | $20,270 |
Agents Affiliated with this Home
-
Ryan Richards

Seller's Agent in 2025
Ryan Richards
Harris Heights Realty
(479) 770-4770
4 in this area
117 Total Sales
-
Richard Rolfingsmeyer

Buyer's Agent in 2025
Richard Rolfingsmeyer
RE/MAX
(800) 640-9499
1 in this area
83 Total Sales
-
Mike Sims

Seller's Agent in 2022
Mike Sims
Bassett Mix And Associates, Inc
(479) 427-0209
5 in this area
221 Total Sales
-
Monica Barnett-Wakefield

Buyer's Agent in 2022
Monica Barnett-Wakefield
Downtown Properties Real Estate Group, Inc.
2 in this area
34 Total Sales
Map
Source: Northwest Arkansas Board of REALTORS®
MLS Number: 1223501
APN: 765-21048-000
- 2502 N Vickers Place
- 2955 N Hay Meadows Ave
- 3839 W Mahogany Dr
- 3534 W Grouse Rd
- 3492 W Clearwood Dr
- 3628 W Clearwood Dr
- 2977 N Quartz Dr
- 2961 N Pyrite Dr
- 3508 W Lonoke Dr
- 3918 W Violet St
- 4007 W Song Bird Place
- 2993 W Obsidian St
- 3951 W Morning Mist Dr
- 3046 N Raven Ln
- 2839 W Azurite St
- 2958 N Cassius Ln
- 2838 N Seneca Ave
- 4162 W Morning Mist Dr
- 3201 N Raven Ln
- 3070 W Mount Comfort Rd
