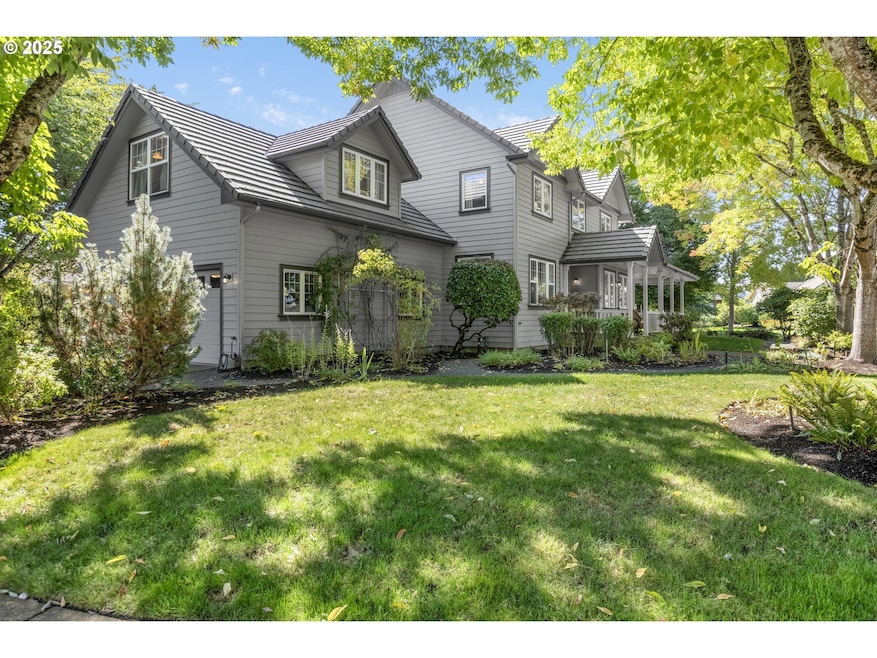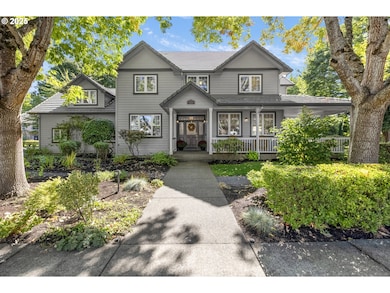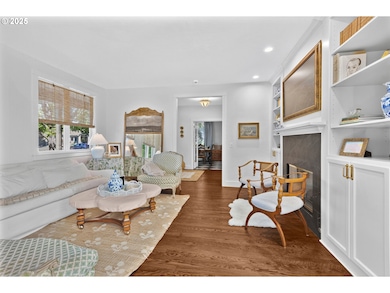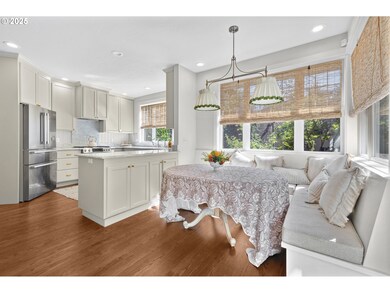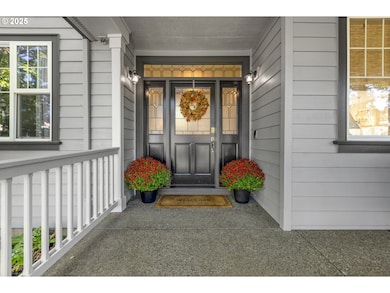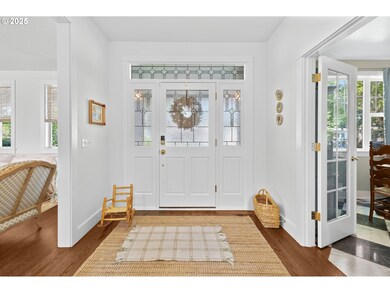2709 Riverwalk Loop Eugene, OR 97401
Cal Young NeighborhoodEstimated payment $6,040/month
Highlights
- Marble Flooring
- Marble Countertops
- High Ceiling
- Traditional Architecture
- Bonus Room
- Private Yard
About This Home
Luxury Home, Corner Lot in Sought-After Riverwalk Neighborhood of Valley River Village. Nestled in a quiet cul-de-sac near scenic bike paths along the Willamette River, this beautifully updated 4-bedroom + bonus/den home offers comfort, convenience, and natural beauty. Ideal location just minutes from schools, shopping, and parks! Step inside to a thoughtfully designed floor plan featuring, tall ceilings, a light-filled living area with a cozy double-sided gas fireplace that connects to the kitchen—perfect for cool mornings and gatherings. The recent remodel was top to bottom with new and updated flooring throughout the house. An updated gourmet kitchen that boasts marble countertops, stainless steel gas appliances, a wet bar, and both a casual eating nook with exterior access and a formal dining space. Upstairs, a bonus room with charming bay window provides flexible space for a den, playroom, or office. A second bay window on the mid-stair landing offers lovely outdoor views. The spacious owner’s suite features dual walk-in closets, dual vanities, soaking tub, and tiled shower—your personal retreat. Main-level laundry includes built-in storage, utility sink, and outdoor access for added convenience. Step outside into a large, professionally designed garden oasis—cultivated by a master gardener with an eye for year-round color. Towering summer roses bloom in multiple vibrant rounds, and the entire yard thrives without pesticides or herbicides, creating a peaceful, eco-friendly escape that’s perfect for entertaining or relaxing in private. Dual HVAC system replaced in 2024 with high efficiency system for comfort. Don’t miss this rare opportunity to own a move-in ready home in one of Eugene’s most desirable neighborhoods! OPEN HOUSE Sunday, 2/15 @12-1:30PM
Listing Agent
Keller Williams The Cooley Real Estate Group License #201220849 Listed on: 09/25/2025

Open House Schedule
-
Sunday, February 15, 202612:00 to 1:30 pm2/15/2026 12:00:00 PM +00:002/15/2026 1:30:00 PM +00:00Add to Calendar
Home Details
Home Type
- Single Family
Est. Annual Taxes
- $11,512
Year Built
- Built in 1995
Lot Details
- 0.27 Acre Lot
- Cul-De-Sac
- Level Lot
- Sprinkler System
- Landscaped with Trees
- Private Yard
- Property is zoned R1, PD
HOA Fees
- $147 Monthly HOA Fees
Parking
- 2 Car Attached Garage
- Garage on Main Level
- Garage Door Opener
- Driveway
- Off-Street Parking
Home Design
- Traditional Architecture
- Tile Roof
- Wood Siding
Interior Spaces
- 2,952 Sq Ft Home
- 2-Story Property
- High Ceiling
- Skylights
- Gas Fireplace
- Double Pane Windows
- Vinyl Clad Windows
- French Doors
- Family Room
- Living Room
- Dining Room
- Bonus Room
- First Floor Utility Room
- Laundry Room
- Crawl Space
Kitchen
- Dishwasher
- Wine Cooler
- Stainless Steel Appliances
- Marble Countertops
- Disposal
Flooring
- Wood
- Marble
Bedrooms and Bathrooms
- 4 Bedrooms
- Soaking Tub
- Walk-in Shower
Schools
- Willagillespie Elementary School
- Cal Young Middle School
- Sheldon High School
Utilities
- Forced Air Heating and Cooling System
- Heating System Uses Gas
- Gas Water Heater
Additional Features
- Accessibility Features
- Covered Patio or Porch
Community Details
- Valley River Village Association, Phone Number (541) 868-4344
Listing and Financial Details
- Assessor Parcel Number 1521788
Map
Home Values in the Area
Average Home Value in this Area
Tax History
| Year | Tax Paid | Tax Assessment Tax Assessment Total Assessment is a certain percentage of the fair market value that is determined by local assessors to be the total taxable value of land and additions on the property. | Land | Improvement |
|---|---|---|---|---|
| 2025 | $11,512 | $590,859 | -- | -- |
| 2024 | $11,369 | $573,650 | -- | -- |
| 2023 | $11,369 | $556,942 | $0 | $0 |
| 2022 | $10,651 | $540,721 | $0 | $0 |
| 2021 | $9,899 | $524,972 | $0 | $0 |
| 2020 | $9,707 | $509,682 | $0 | $0 |
| 2019 | $9,366 | $494,837 | $0 | $0 |
| 2018 | $8,824 | $466,432 | $0 | $0 |
| 2017 | $8,351 | $466,432 | $0 | $0 |
| 2016 | $8,012 | $452,847 | $0 | $0 |
| 2015 | $7,770 | $439,657 | $0 | $0 |
| 2014 | $7,672 | $426,851 | $0 | $0 |
Property History
| Date | Event | Price | List to Sale | Price per Sq Ft | Prior Sale |
|---|---|---|---|---|---|
| 02/12/2026 02/12/26 | Price Changed | $950,000 | -2.0% | $322 / Sq Ft | |
| 01/29/2026 01/29/26 | Price Changed | $969,000 | -0.6% | $328 / Sq Ft | |
| 01/16/2026 01/16/26 | For Sale | $975,000 | 0.0% | $330 / Sq Ft | |
| 01/06/2026 01/06/26 | Pending | -- | -- | -- | |
| 12/30/2025 12/30/25 | For Sale | $975,000 | 0.0% | $330 / Sq Ft | |
| 11/05/2025 11/05/25 | Pending | -- | -- | -- | |
| 10/22/2025 10/22/25 | Price Changed | $975,000 | -2.0% | $330 / Sq Ft | |
| 10/08/2025 10/08/25 | Price Changed | $995,000 | -2.9% | $337 / Sq Ft | |
| 09/25/2025 09/25/25 | For Sale | $1,025,000 | +24.2% | $347 / Sq Ft | |
| 03/05/2024 03/05/24 | Sold | $825,000 | -2.9% | $279 / Sq Ft | View Prior Sale |
| 02/05/2024 02/05/24 | Pending | -- | -- | -- | |
| 12/04/2023 12/04/23 | For Sale | $850,000 | -- | $288 / Sq Ft |
Purchase History
| Date | Type | Sale Price | Title Company |
|---|---|---|---|
| Warranty Deed | $825,000 | Cascade Title | |
| Warranty Deed | $579,500 | Cascade Title Co | |
| Warranty Deed | $425,000 | Western Pioneer Title Co |
Mortgage History
| Date | Status | Loan Amount | Loan Type |
|---|---|---|---|
| Open | $825,000 | New Conventional | |
| Previous Owner | $322,700 | No Value Available |
Source: Regional Multiple Listing Service (RMLS)
MLS Number: 329060392
APN: 1521788
- 2874 Riverwalk Loop
- 2892 Riverwalk Loop
- 2628 Edgewater Dr
- 2062 Lake Isle Dr
- 2026 Lake Isle Dr
- 3234 Riverplace Dr
- 1927 Lake Isle Dr
- 2101 Lake Isle Ct
- 172 Norman Ave
- 260 Greenleaf Ave
- 501 Division Ave Unit 11
- 1708 River Rd
- 606 Wimbledon Ct
- 1665 Evergreen Dr
- 574 Wimbledon Ct
- 1165 Skylark Ln
- 1487 Barton St
- 1483 Barton St
- 2630 Justine Ln
- 2281 Ridgeway Dr
- 2050 Goodpasture Loop
- 3610 Goodpasture Loop
- 3950 Goodpasture Loop
- 1150 Darlene Ln
- 4300 Goodpasture Loop
- 655 Goodpasture Island Rd
- 1884 Happy Ln
- 470 Alexander Loop
- 435 Alexander Loop
- 2863 Applewood Ln
- 1440 John Day Dr
- 910 Westsprings Dr
- 1367 Umpqua Ave
- 808 Pool St
- 1220 Jacobs Dr
- 2555 Willakenzie Rd
- 1690-1785 Adkins St
- 35 Club Rd
- 4075 Aerial Way
- 2847 Tennyson Ave
