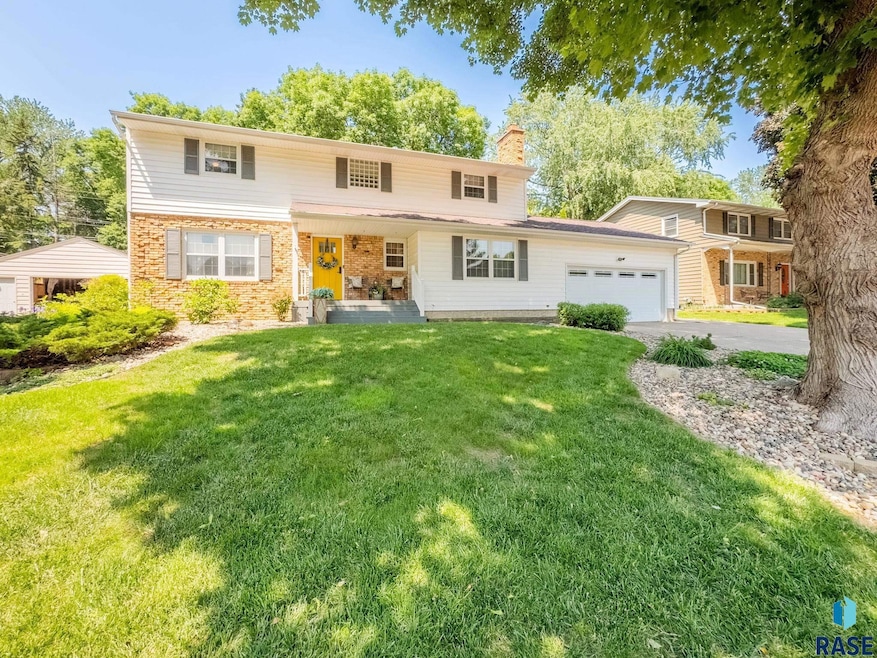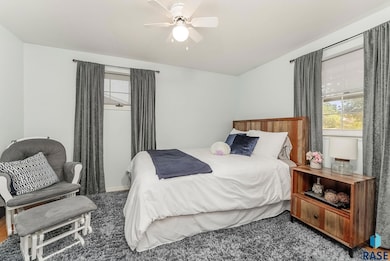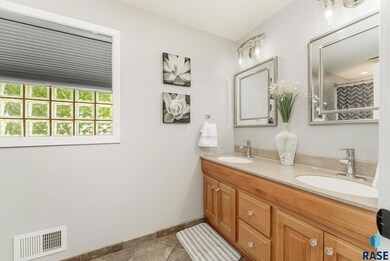2709 S Elmwood Ave Sioux Falls, SD 57105
Northwest Sioux Falls NeighborhoodEstimated payment $2,832/month
Highlights
- Family Room with Fireplace
- Covered Patio or Porch
- 2 Car Attached Garage
- Wood Flooring
- Formal Dining Room
- Wet Bar
About This Home
Welcome to your dream home in a highly sought-after neighborhood! This stunning 4-bedroom, 4-bathroom residence boasts a spacious double car garage and beautifully landscaped grounds, perfect for outdoor entertaining and relaxation. Upon entering, you'll be greeted by a bright and inviting main floor, featuring a modern kitchen that flows seamlessly into the dining area and a cozy living room complete with a charming fireplace. The family room, also with its own fireplace, provides an ideal space for gatherings, along with a convenient half bath for guests. The upper level is designed for comfort and convenience, featuring four generously sized bedrooms all on the same floor. The master suite is a true retreat, offering a walk-in closet and an en-suite master bath. Three additional bedrooms share a well-appointed bathroom, making this layout perfect for families. The lower level is a fantastic entertaining area, featuring a spacious recreation room with a fireplace, a wet bar for entertaining, a laundry room, and an additional 3/4 bathroom & huge storage room. The landscaping and entertaining space in the backyard is gorgeous. Don’t miss the opportunity to make this exceptional property your new home! Schedule your showing today! New AC & Furnace in 2022
Home Details
Home Type
- Single Family
Est. Annual Taxes
- $4,709
Year Built
- Built in 1963
Lot Details
- 10,336 Sq Ft Lot
- Lot Dimensions are 133x76
- Privacy Fence
- Sprinkler System
- Landscaped with Trees
Parking
- 2 Car Attached Garage
- Garage Door Opener
Home Design
- Brick Exterior Construction
- Composition Shingle Roof
- Vinyl Siding
Interior Spaces
- 2,518 Sq Ft Home
- 2-Story Property
- Wet Bar
- Ceiling Fan
- Electric Fireplace
- Gas Fireplace
- Family Room with Fireplace
- 3 Fireplaces
- Formal Dining Room
- Fire and Smoke Detector
- Laundry Room
Kitchen
- Electric Oven or Range
- Microwave
- Dishwasher
- Disposal
Flooring
- Wood
- Carpet
- Tile
- Vinyl
Bedrooms and Bathrooms
- 4 Bedrooms
Basement
- Basement Fills Entire Space Under The House
- Fireplace in Basement
Outdoor Features
- Covered Patio or Porch
Schools
- Laura Wilder Elementary School
- Edison Middle School
- Roosevelt High School
Utilities
- Central Heating and Cooling System
- Natural Gas Water Heater
Community Details
- Fairfax & Rowland Addn Subdivision
Listing and Financial Details
- Assessor Parcel Number 031117 - 90495
Map
Home Values in the Area
Average Home Value in this Area
Tax History
| Year | Tax Paid | Tax Assessment Tax Assessment Total Assessment is a certain percentage of the fair market value that is determined by local assessors to be the total taxable value of land and additions on the property. | Land | Improvement |
|---|---|---|---|---|
| 2024 | $4,709 | $347,000 | $39,600 | $307,400 |
| 2023 | $5,223 | $372,100 | $39,600 | $332,500 |
| 2022 | $4,613 | $309,000 | $39,600 | $269,400 |
| 2021 | $3,996 | $237,700 | $0 | $0 |
| 2020 | $3,996 | $256,300 | $0 | $0 |
| 2019 | $3,491 | $218,894 | $0 | $0 |
| 2018 | $3,165 | $212,066 | $0 | $0 |
| 2017 | $3,127 | $199,029 | $32,152 | $166,877 |
| 2016 | $3,127 | $196,852 | $32,152 | $164,700 |
| 2015 | $3,078 | $186,251 | $30,260 | $155,991 |
| 2014 | $2,976 | $186,251 | $30,260 | $155,991 |
Property History
| Date | Event | Price | List to Sale | Price per Sq Ft |
|---|---|---|---|---|
| 09/25/2025 09/25/25 | Pending | -- | -- | -- |
| 08/28/2025 08/28/25 | For Sale | $463,900 | -- | $184 / Sq Ft |
Source: REALTOR® Association of the Sioux Empire
MLS Number: 22506660
APN: 31117
- 2600 S Lincoln Ave
- 2208 W 33rd St
- 3009 S Williams Ave
- 2505 S Western Ave
- 3101 S Jefferson Ave
- 2908 W 37th Cir Unit 703
- 2908 W 37th Cir Unit 504
- 2010 W 33rd St
- 3205 S Lincoln Ave
- 2804 W 39th St
- 3103 S Western Ave
- 3005 S Hawthorne Ave
- 3021 S Hawthorne Ave
- 3201 W Rivers Edge Way
- 2424 S Hawthorne Ave
- 2013 S Jefferson Ave
- 3009 S Glendale Ave
- 2300 S Hawthorne Ave
- 2700 W Wood Dr
- 2417 S Lake Ave







