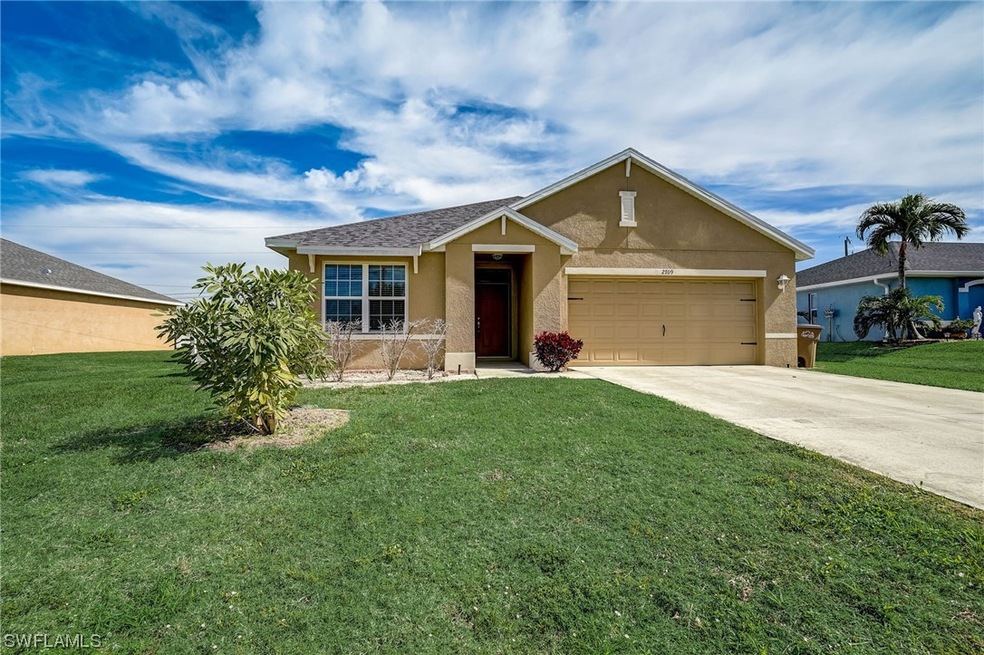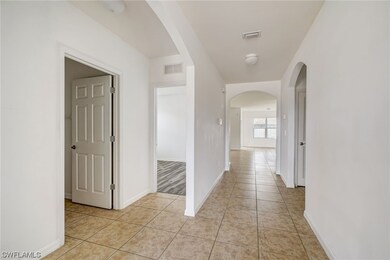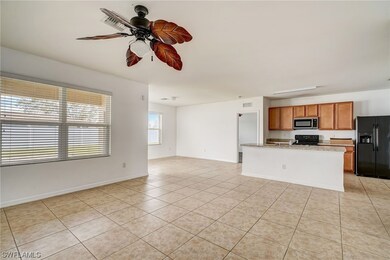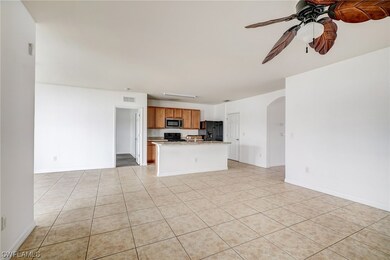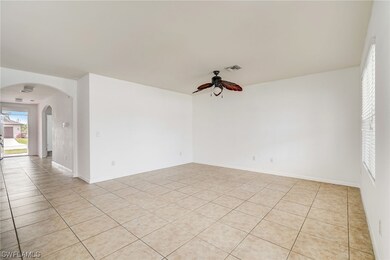
2709 SW 4th Place Cape Coral, FL 33914
Pelican NeighborhoodHighlights
- Maid or Guest Quarters
- No HOA
- 2 Car Attached Garage
- Cape Elementary School Rated A-
- Screened Porch
- Bathtub
About This Home
As of March 2024Welcome to this charming 3-bedroom, 2-bath home that epitomizes comfort and functionality. This residence offers an inviting space for you and your family to call home. As you step inside, you'll immediately notice the tile flooring that stretches throughout the entire home providing durability and easy maintenance. The kitchen boasts modern appliances, ample counter space, and an abundance of cabinets, making it a dream for any home cook. The open floor plan effortlessly connects the kitchen to the living and dining areas, creating a large and airy communal space. Whether you're hosting a dinner party or simply enjoying a quiet evening at home, this open layout ensures that everyone feels connected and part of the action. This property has a large fenced yard, providing privacy and security for your family with plenty of room to spare. Situated in a highly desirable area, this home is not only a serene oasis but also conveniently located near shopping centers, schools, and entertainment options. You'll have easy access to everything you need, making your daily life more convenient and enjoyable.
Last Agent to Sell the Property
Compass Florida LLC License #252000001 Listed on: 10/02/2023

Home Details
Home Type
- Single Family
Est. Annual Taxes
- $4,603
Year Built
- Built in 2017
Lot Details
- 10,001 Sq Ft Lot
- Lot Dimensions are 80 x 125 x 80 x 125
- West Facing Home
- Fenced
- Rectangular Lot
- Sprinkler System
- Property is zoned R1-D
Parking
- 2 Car Attached Garage
- Garage Door Opener
- Driveway
Home Design
- Shingle Roof
- Stucco
Interior Spaces
- 1,684 Sq Ft Home
- 1-Story Property
- Ceiling Fan
- Single Hung Windows
- Sliding Windows
- Combination Dining and Living Room
- Screened Porch
- Fire and Smoke Detector
Kitchen
- Breakfast Bar
- Range
- Microwave
- Dishwasher
- Kitchen Island
- Disposal
Flooring
- Tile
- Vinyl
Bedrooms and Bathrooms
- 3 Bedrooms
- Split Bedroom Floorplan
- Maid or Guest Quarters
- 2 Full Bathrooms
- Bathtub
- Separate Shower
Laundry
- Dryer
- Washer
Outdoor Features
- Screened Patio
Schools
- Lee County School District Elementary And Middle School
- Lee County School District High School
Utilities
- Central Heating and Cooling System
- Cable TV Available
Community Details
- No Home Owners Association
- Association fees include road maintenance, street lights, trash
- Cape Coral Subdivision
Listing and Financial Details
- Legal Lot and Block 9 / 1858
- Assessor Parcel Number 35-44-23-C1-01858.0090
Ownership History
Purchase Details
Home Financials for this Owner
Home Financials are based on the most recent Mortgage that was taken out on this home.Purchase Details
Home Financials for this Owner
Home Financials are based on the most recent Mortgage that was taken out on this home.Purchase Details
Purchase Details
Home Financials for this Owner
Home Financials are based on the most recent Mortgage that was taken out on this home.Purchase Details
Purchase Details
Purchase Details
Purchase Details
Similar Homes in Cape Coral, FL
Home Values in the Area
Average Home Value in this Area
Purchase History
| Date | Type | Sale Price | Title Company |
|---|---|---|---|
| Warranty Deed | $330,000 | Esquire Land Title | |
| Warranty Deed | $210,760 | Dhi Title Of Florida Inc | |
| Warranty Deed | $34,500 | Dhi Title Of Florida Inc | |
| Warranty Deed | $26,500 | Title Junction Llc | |
| Quit Claim Deed | -- | None Available | |
| Quit Claim Deed | -- | Title Junction Llc | |
| Quit Claim Deed | -- | None Available | |
| Interfamily Deed Transfer | -- | Attorney |
Mortgage History
| Date | Status | Loan Amount | Loan Type |
|---|---|---|---|
| Open | $313,500 | New Conventional | |
| Previous Owner | $196,794 | FHA | |
| Previous Owner | $206,942 | FHA |
Property History
| Date | Event | Price | Change | Sq Ft Price |
|---|---|---|---|---|
| 05/27/2025 05/27/25 | Price Changed | $374,900 | -1.3% | $223 / Sq Ft |
| 05/15/2025 05/15/25 | For Sale | $380,000 | +15.2% | $226 / Sq Ft |
| 03/22/2024 03/22/24 | Sold | $330,000 | -5.7% | $196 / Sq Ft |
| 03/22/2024 03/22/24 | Pending | -- | -- | -- |
| 02/12/2024 02/12/24 | Price Changed | $350,000 | 0.0% | $208 / Sq Ft |
| 02/12/2024 02/12/24 | For Sale | $350,000 | +6.1% | $208 / Sq Ft |
| 12/05/2023 12/05/23 | Off Market | $330,000 | -- | -- |
| 12/04/2023 12/04/23 | Pending | -- | -- | -- |
| 11/20/2023 11/20/23 | Pending | -- | -- | -- |
| 10/13/2023 10/13/23 | For Sale | $330,000 | 0.0% | $196 / Sq Ft |
| 10/02/2023 10/02/23 | For Sale | $330,000 | 0.0% | $196 / Sq Ft |
| 05/18/2018 05/18/18 | Rented | -- | -- | -- |
| 04/18/2018 04/18/18 | Under Contract | -- | -- | -- |
| 04/11/2018 04/11/18 | For Rent | $1,700 | 0.0% | -- |
| 10/01/2016 10/01/16 | Sold | $26,500 | -5.4% | -- |
| 10/01/2016 10/01/16 | For Sale | $28,000 | -- | -- |
Tax History Compared to Growth
Tax History
| Year | Tax Paid | Tax Assessment Tax Assessment Total Assessment is a certain percentage of the fair market value that is determined by local assessors to be the total taxable value of land and additions on the property. | Land | Improvement |
|---|---|---|---|---|
| 2024 | $5,223 | $273,191 | -- | -- |
| 2023 | $5,115 | $248,355 | $0 | $0 |
| 2022 | $4,603 | $223,768 | $0 | $0 |
| 2021 | $4,122 | $203,734 | $40,412 | $163,322 |
| 2020 | $3,915 | $184,932 | $28,000 | $156,932 |
| 2019 | $3,711 | $175,222 | $28,600 | $146,622 |
| 2018 | $3,805 | $176,839 | $27,300 | $149,539 |
| 2017 | $539 | $16,000 | $16,000 | $0 |
| 2016 | $479 | $16,000 | $16,000 | $0 |
| 2015 | $246 | $5,600 | $5,600 | $0 |
| 2014 | -- | $3,300 | $3,300 | $0 |
| 2013 | -- | $2,100 | $2,100 | $0 |
Agents Affiliated with this Home
-
Michael Darda

Seller's Agent in 2024
Michael Darda
Compass Florida LLC
(239) 719-4095
244 in this area
1,376 Total Sales
-
Skirmantas Balciunas

Seller Co-Listing Agent in 2024
Skirmantas Balciunas
Compass Florida LLC
(239) 244-5876
5 in this area
75 Total Sales
-
Grisel Sanchez

Buyer's Agent in 2024
Grisel Sanchez
Saggio Realty, Inc
(239) 245-2383
3 in this area
35 Total Sales
-
JACKIE Crady
J
Seller's Agent in 2018
JACKIE Crady
Black Dock Realty LLC
(720) 560-2267
1 in this area
16 Total Sales
-
M
Seller Co-Listing Agent in 2018
Marcus Rice
Black Dock Realty LLC
(303) 995-3027
-
Brandy Thomas

Seller's Agent in 2016
Brandy Thomas
LPT Realty, LLC
(239) 443-6642
14 in this area
97 Total Sales
Map
Source: Florida Gulf Coast Multiple Listing Service
MLS Number: 223069158
APN: 35-44-23-C1-01858.0090
- 2705 SW 4th Ave
- 2624 SW 4th Ave
- 406 SW 28th St
- 2723 SW 5th Ave
- 2629 SW 5th Ave
- 509 SW 28th St
- 501 SW 28th Terrace
- 520 SW 28th St
- 2535 SW 5th Ave
- 326 SW 29th St
- 526 SW 26th St
- 607 SW 27th St
- 314 SW 29th St
- 521 SW 26th St
- 2712 SW 2nd Place
- 2716 SW 2nd Place
- 2539 SW 4th Ave
- 509 SW 25th Ln
- 522 SW 29th St
- 204 SW 28th St
