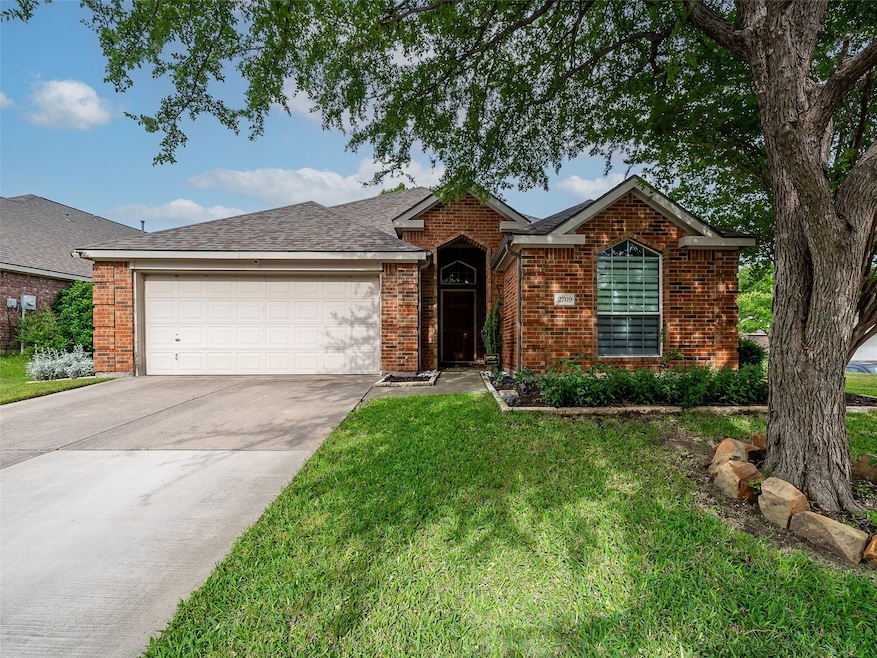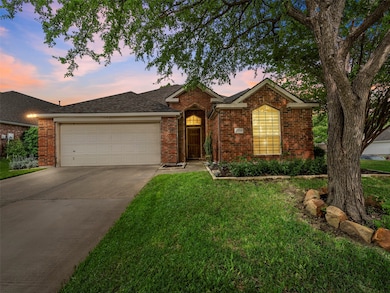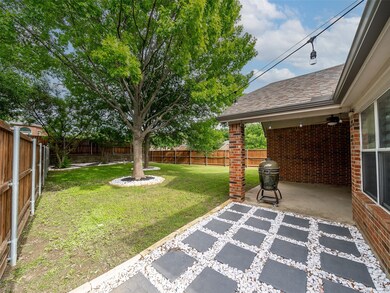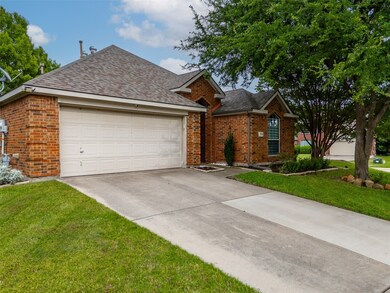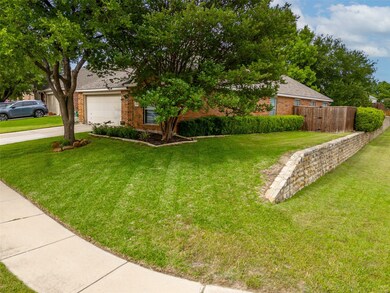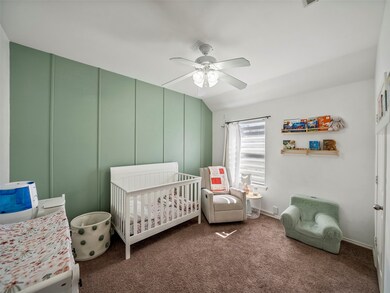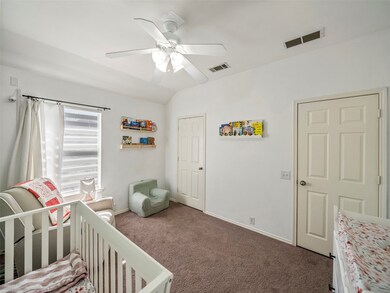
2709 Travis Dr McKinney, TX 75070
Stonebridge Ranch NeighborhoodHighlights
- Fishing
- Open Floorplan
- Traditional Architecture
- Dean & Mildred Bennett Elementary School Rated A
- Vaulted Ceiling
- Corner Lot
About This Home
As of May 2025Charming Stonebridge Ranch Home...A Must-See! Welcome to this beautifully maintained 3-bedroom, 2-bathroom home tucked away on a spacious corner lot in the heart of Stonebridge Ranch, McKinney, TX! With a 2-car garage and zoned to top-rated McKinney ISD schools, this home perfectly blends charm, comfort, and convenience. Step inside to a bright, airy layout filled with natural light and warmth throughout. The kitchen is both functional and inviting, featuring stainless steel appliances, plenty of counter space, and a layout that makes everyday living and entertaining a breeze. The generously sized primary suite offers a relaxing escape with an ensuite bath that includes dual sinks, a soaking tub, and a separate shower—your personal retreat at the end of the day. But here’s where it gets even better...this home comes with an entirely new HVAC system and water heater, giving you peace of mind and two big ticket items already taken care of! Enjoy the outdoors on the expansive covered patio with a ceiling fan—perfect for relaxing, entertaining, or sipping your morning coffee. The large backyard offers plenty of space for gardening, playtime, or just soaking in the sunshine. With its classic red brick charm, fantastic location, and thoughtful updates, this home is truly a standout in Stonebridge Ranch. Schedule your private showing today and come see why this gem won’t last long!
Last Agent to Sell the Property
Coldwell Banker Apex, REALTORS Brokerage Phone: 214-202-2998 License #0630735 Listed on: 03/11/2025

Home Details
Home Type
- Single Family
Est. Annual Taxes
- $7,863
Year Built
- Built in 2002
Lot Details
- 9,583 Sq Ft Lot
- Gated Home
- Wood Fence
- Landscaped
- Corner Lot
- Sprinkler System
- Few Trees
- Private Yard
- Back Yard
HOA Fees
- $84 Monthly HOA Fees
Parking
- 2 Car Attached Garage
- 2 Carport Spaces
- Lighted Parking
- Front Facing Garage
- Garage Door Opener
- Driveway
Home Design
- Traditional Architecture
- Brick Exterior Construction
- Slab Foundation
- Shingle Roof
- Composition Roof
Interior Spaces
- 1,671 Sq Ft Home
- 1-Story Property
- Open Floorplan
- Vaulted Ceiling
- Ceiling Fan
- Wood Burning Fireplace
- Window Treatments
- Bay Window
- Living Room with Fireplace
- Attic Fan
- Security System Leased
- Washer and Electric Dryer Hookup
Kitchen
- Eat-In Kitchen
- Electric Oven
- Electric Cooktop
- <<microwave>>
- Dishwasher
- Tile Countertops
- Disposal
Flooring
- Carpet
- Laminate
- Ceramic Tile
Bedrooms and Bathrooms
- 3 Bedrooms
- Walk-In Closet
- 2 Full Bathrooms
- Double Vanity
Outdoor Features
- Covered patio or porch
- Exterior Lighting
- Rain Gutters
Schools
- Bennett Elementary School
- Mckinney Boyd High School
Utilities
- Roof Turbine
- Central Heating and Cooling System
- Underground Utilities
- Gas Water Heater
- High Speed Internet
- Phone Available
- Cable TV Available
Listing and Financial Details
- Legal Lot and Block 44 / A
- Assessor Parcel Number R477900A04401
Community Details
Overview
- Association fees include all facilities, management, ground maintenance, maintenance structure
- Stonebridge Ranch Association
- Fountainview Ph One Subdivision
Recreation
- Tennis Courts
- Community Playground
- Community Pool
- Fishing
- Park
Ownership History
Purchase Details
Home Financials for this Owner
Home Financials are based on the most recent Mortgage that was taken out on this home.Purchase Details
Home Financials for this Owner
Home Financials are based on the most recent Mortgage that was taken out on this home.Purchase Details
Home Financials for this Owner
Home Financials are based on the most recent Mortgage that was taken out on this home.Purchase Details
Home Financials for this Owner
Home Financials are based on the most recent Mortgage that was taken out on this home.Similar Homes in McKinney, TX
Home Values in the Area
Average Home Value in this Area
Purchase History
| Date | Type | Sale Price | Title Company |
|---|---|---|---|
| Vendors Lien | -- | Ptt | |
| Vendors Lien | -- | None Available | |
| Vendors Lien | -- | Hftc | |
| Vendors Lien | -- | -- |
Mortgage History
| Date | Status | Loan Amount | Loan Type |
|---|---|---|---|
| Open | $269,550 | New Conventional | |
| Previous Owner | $190,894 | FHA | |
| Previous Owner | $193,922 | FHA | |
| Previous Owner | $145,563 | VA | |
| Previous Owner | $120,000 | Credit Line Revolving | |
| Previous Owner | $26,146 | Credit Line Revolving | |
| Previous Owner | $81,892 | No Value Available |
Property History
| Date | Event | Price | Change | Sq Ft Price |
|---|---|---|---|---|
| 05/29/2025 05/29/25 | Sold | -- | -- | -- |
| 05/13/2025 05/13/25 | Pending | -- | -- | -- |
| 04/11/2025 04/11/25 | For Sale | $419,000 | 0.0% | $251 / Sq Ft |
| 04/03/2025 04/03/25 | Pending | -- | -- | -- |
| 03/31/2025 03/31/25 | For Sale | $419,000 | 0.0% | $251 / Sq Ft |
| 03/25/2025 03/25/25 | Pending | -- | -- | -- |
| 03/11/2025 03/11/25 | For Sale | $419,000 | +49.7% | $251 / Sq Ft |
| 05/08/2020 05/08/20 | Sold | -- | -- | -- |
| 04/08/2020 04/08/20 | Pending | -- | -- | -- |
| 03/05/2020 03/05/20 | For Sale | $279,900 | -- | $168 / Sq Ft |
Tax History Compared to Growth
Tax History
| Year | Tax Paid | Tax Assessment Tax Assessment Total Assessment is a certain percentage of the fair market value that is determined by local assessors to be the total taxable value of land and additions on the property. | Land | Improvement |
|---|---|---|---|---|
| 2023 | $6,633 | $408,475 | $110,000 | $312,396 |
| 2022 | $7,442 | $371,341 | $110,000 | $261,341 |
| 2021 | $5,884 | $277,060 | $77,000 | $200,060 |
| 2020 | $5,834 | $258,122 | $77,000 | $181,122 |
| 2019 | $6,087 | $256,066 | $77,000 | $179,066 |
| 2018 | $6,164 | $253,413 | $77,000 | $176,413 |
| 2017 | $5,725 | $238,069 | $60,500 | $177,569 |
| 2016 | $5,312 | $213,978 | $49,500 | $164,478 |
| 2015 | $4,271 | $191,455 | $49,500 | $141,955 |
Agents Affiliated with this Home
-
Trina Mauk

Seller's Agent in 2025
Trina Mauk
Coldwell Banker Apex, REALTORS
(214) 202-2998
15 in this area
74 Total Sales
-
Tami Kimball
T
Buyer's Agent in 2025
Tami Kimball
Better Homes and Gardens Real Estate, Winans
(214) 578-9899
3 in this area
47 Total Sales
-
Cory Bertrand

Seller's Agent in 2020
Cory Bertrand
Keller Williams NO. Collin Cty
(214) 564-0097
6 in this area
218 Total Sales
-
Brooke Kennedy
B
Buyer's Agent in 2020
Brooke Kennedy
Rogers Healy and Associates
(817) 713-9957
5 Total Sales
Map
Source: North Texas Real Estate Information Systems (NTREIS)
MLS Number: 20866054
APN: R-4779-00A-0440-1
- 8625 Luzerne Dr
- 2801 Ariel Cove
- 2813 Ariel Cove
- 2804 Ariel Cove
- 2504 Spring Dr
- 2612 Ozark Cove
- 8516 Ontario Dr
- 2505 Canyon Bay
- 2325 Hyer Place
- 8308 Clear Bay
- 8204 Livingston Ln
- 2204 Trinity Ln
- 16184 Mapleshade Dr
- 12162 Half Hitch Trail
- 2324 Stone Creek Dr
- 12072 Half Hitch Trail
- 8205 Rayburn Ln
- 2212 Stone Creek Dr
- 15873 Bull Run Dr
- 15932 Christopher Ln
