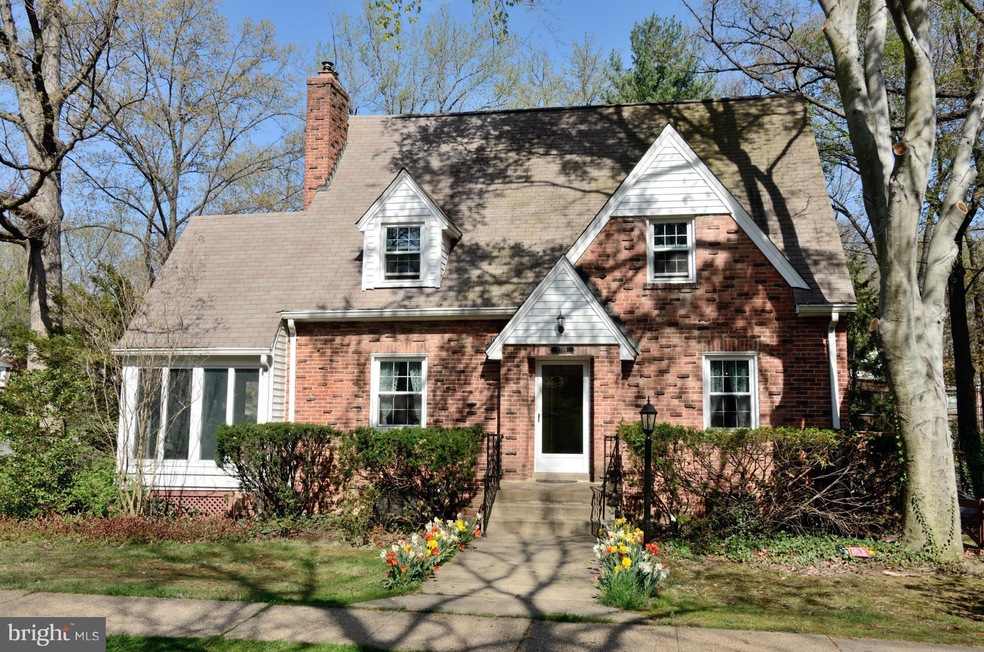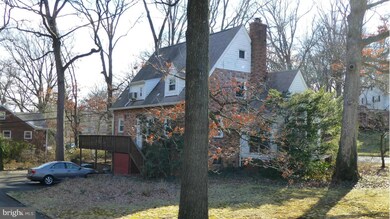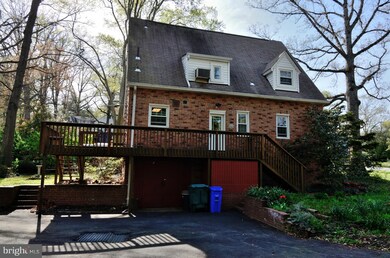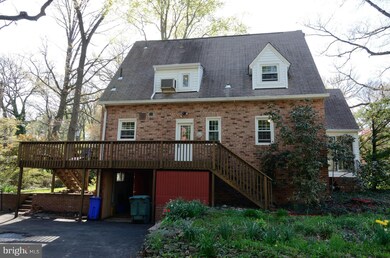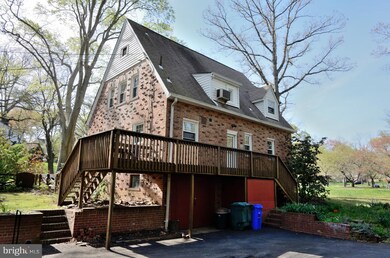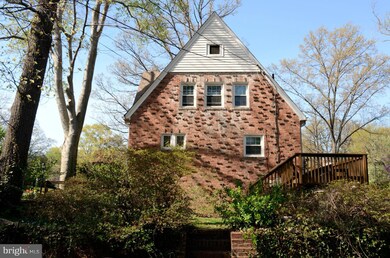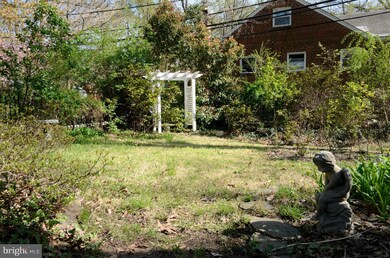
2709 Valley Way Cheverly, MD 20785
3
Beds
2
Baths
1,326
Sq Ft
0.29
Acres
Highlights
- Cape Cod Architecture
- 1 Fireplace
- Cooling System Utilizes Natural Gas
- Attic
- No HOA
- Baseboard Heating
About This Home
As of June 2018Very well cared for house in the heart of Cheverly. Off-street parking,garage, fireplace, 3rd bedroom on the 1st floor, modernized kitchen. Big side yard, large bedrooms, partially finished basement. HMS Warranty included.
Home Details
Home Type
- Single Family
Est. Annual Taxes
- $3,973
Year Built
- Built in 1935
Lot Details
- 0.29 Acre Lot
- Property is zoned R55
Home Design
- Cape Cod Architecture
- Brick Exterior Construction
Interior Spaces
- Property has 3 Levels
- 1 Fireplace
- Dining Area
- Attic
Bedrooms and Bathrooms
- 3 Bedrooms | 1 Main Level Bedroom
- 2 Full Bathrooms
Partially Finished Basement
- Connecting Stairway
- Exterior Basement Entry
Parking
- Garage
- Basement Garage
- Off-Street Parking
Utilities
- Cooling System Utilizes Natural Gas
- Window Unit Cooling System
- Radiator
- Baseboard Heating
- Natural Gas Water Heater
Community Details
- No Home Owners Association
- Cheverly Subdivision
Listing and Financial Details
- Tax Lot A
- Assessor Parcel Number 17020121269
Ownership History
Date
Name
Owned For
Owner Type
Purchase Details
Listed on
May 31, 2018
Closed on
Jun 26, 2018
Sold by
Strait Andrew J and Strait Dana L
Bought by
Chamberlain Kevin and Chamberlain Elisabeth
Seller's Agent
James Thomley
RLAH @properties
Buyer's Agent
Justin Tanner
RE/MAX Allegiance
List Price
$449,850
Sold Price
$477,500
Premium/Discount to List
$27,650
6.15%
Current Estimated Value
Home Financials for this Owner
Home Financials are based on the most recent Mortgage that was taken out on this home.
Estimated Appreciation
$82,883
Avg. Annual Appreciation
2.80%
Original Mortgage
$373,647
Interest Rate
4.6%
Mortgage Type
New Conventional
Purchase Details
Listed on
Apr 18, 2015
Closed on
May 27, 2015
Sold by
Hays Sandy Miller
Bought by
Strait Andrew J and Strait Dana L
Seller's Agent
Jock Friar
Long & Foster Real Estate, Inc.
Buyer's Agent
James Thomley
RLAH @properties
List Price
$399,000
Sold Price
$391,700
Premium/Discount to List
-$7,300
-1.83%
Home Financials for this Owner
Home Financials are based on the most recent Mortgage that was taken out on this home.
Avg. Annual Appreciation
6.64%
Original Mortgage
$352,530
Interest Rate
3.65%
Mortgage Type
New Conventional
Purchase Details
Closed on
Feb 22, 2013
Sold by
Hays Sandy Miller and Lusted Keith Brian
Bought by
Hays Sandy Miller
Purchase Details
Closed on
Jun 27, 1994
Sold by
Anderson Gregory
Bought by
Hays Sandy M
Home Financials for this Owner
Home Financials are based on the most recent Mortgage that was taken out on this home.
Original Mortgage
$147,550
Interest Rate
8.74%
Purchase Details
Closed on
Oct 25, 1985
Sold by
Hicks Dion E
Bought by
Anderson Gregory and Flyn Patricia E
Similar Homes in the area
Create a Home Valuation Report for This Property
The Home Valuation Report is an in-depth analysis detailing your home's value as well as a comparison with similar homes in the area
Home Values in the Area
Average Home Value in this Area
Purchase History
| Date | Type | Sale Price | Title Company |
|---|---|---|---|
| Deed | $477,500 | Logan Title | |
| Deed | $391,700 | District Title | |
| Interfamily Deed Transfer | -- | None Available | |
| Deed | $149,000 | -- | |
| Deed | $91,000 | -- |
Source: Public Records
Mortgage History
| Date | Status | Loan Amount | Loan Type |
|---|---|---|---|
| Open | $345,000 | New Conventional | |
| Closed | $373,000 | New Conventional | |
| Closed | $373,647 | New Conventional | |
| Previous Owner | $352,530 | New Conventional | |
| Previous Owner | $114,508 | Stand Alone Second | |
| Previous Owner | $147,550 | No Value Available |
Source: Public Records
Property History
| Date | Event | Price | Change | Sq Ft Price |
|---|---|---|---|---|
| 06/26/2018 06/26/18 | Sold | $477,500 | +6.1% | $360 / Sq Ft |
| 06/05/2018 06/05/18 | Pending | -- | -- | -- |
| 05/31/2018 05/31/18 | For Sale | $449,850 | +14.8% | $339 / Sq Ft |
| 05/27/2015 05/27/15 | Sold | $391,700 | -1.8% | $295 / Sq Ft |
| 04/26/2015 04/26/15 | Pending | -- | -- | -- |
| 04/18/2015 04/18/15 | For Sale | $399,000 | -- | $301 / Sq Ft |
Source: Bright MLS
Tax History Compared to Growth
Tax History
| Year | Tax Paid | Tax Assessment Tax Assessment Total Assessment is a certain percentage of the fair market value that is determined by local assessors to be the total taxable value of land and additions on the property. | Land | Improvement |
|---|---|---|---|---|
| 2024 | $8,629 | $516,567 | $0 | $0 |
| 2023 | $7,800 | $488,500 | $101,600 | $386,900 |
| 2022 | $7,003 | $436,300 | $0 | $0 |
| 2021 | $6,477 | $384,100 | $0 | $0 |
| 2020 | $6,178 | $331,900 | $100,800 | $231,100 |
| 2019 | $5,760 | $318,767 | $0 | $0 |
| 2018 | $5,773 | $305,633 | $0 | $0 |
| 2017 | $5,159 | $292,500 | $0 | $0 |
| 2016 | -- | $263,767 | $0 | $0 |
| 2015 | $4,200 | $235,033 | $0 | $0 |
| 2014 | $4,200 | $206,300 | $0 | $0 |
Source: Public Records
Agents Affiliated with this Home
-

Seller's Agent in 2018
James Thomley
Real Living at Home
(202) 271-3480
3 in this area
61 Total Sales
-

Buyer's Agent in 2018
Justin Tanner
RE/MAX
(202) 957-0920
16 in this area
180 Total Sales
-

Seller's Agent in 2015
Jock Friar
Long & Foster
(240) 271-0336
3 in this area
5 Total Sales
Map
Source: Bright MLS
MLS Number: 1001041813
APN: 02-0121269
Nearby Homes
- 5901 Euclid St
- 2807 Belleview Ave
- 6014 Hawthorne St
- 5837 Dewey St
- 5835 Dewey St
- 2810 Cheverly Ave
- 5822 Carlyle St
- 2414 59th Place
- 5603 Hawthorne St
- 2408 Valley Way
- 5602 Hawthorne St
- 2203 Parkway
- 2206 Cheverly Ave
- 3114 Parkway
- 2501 57th Ave
- 3305 Belleview Ave
- 5807 Beecher St
- 2810 64th Ave
- 3408 Cheverly Ave
- 6103 Montrose Rd
