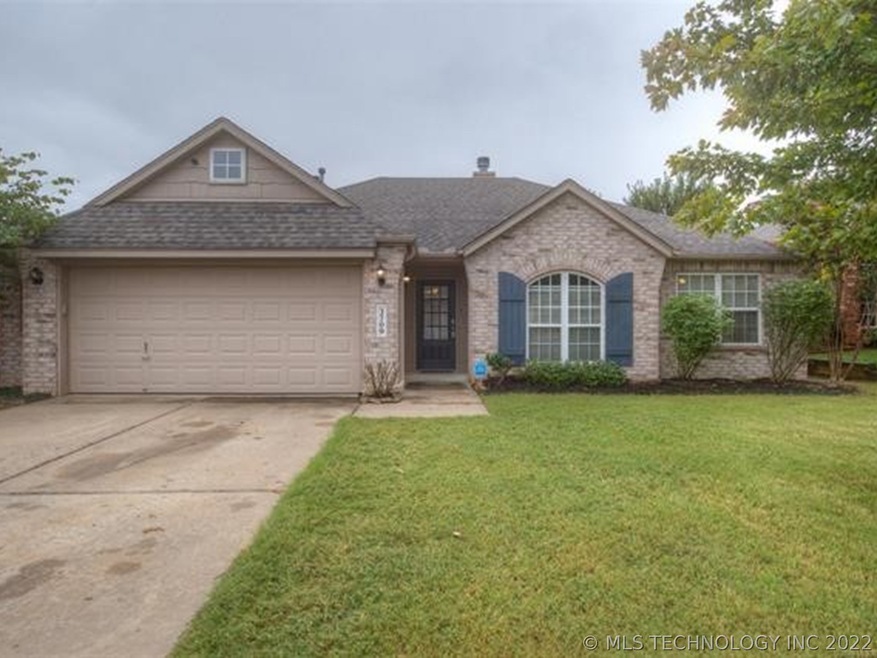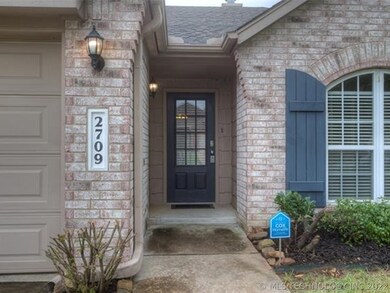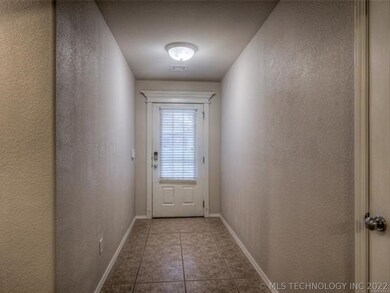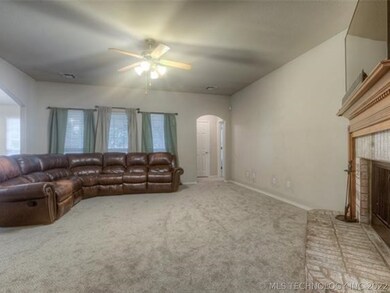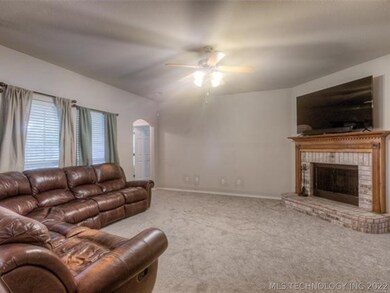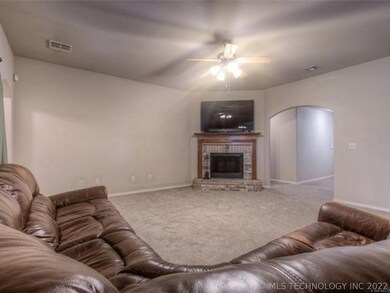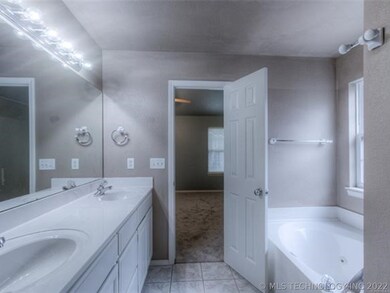
2709 W Ocala St Broken Arrow, OK 74011
Haikey Creek NeighborhoodHighlights
- High Ceiling
- Community Pool
- 2 Car Attached Garage
- Granite Countertops
- Covered patio or porch
- Park
About This Home
As of November 2020Remarkable home in Bentley Village! This home boasts great natural light and open floor plan, Fresh Paint, New
Carpet, great sized back yard, and a superb location!! Perfect home for the perfect family!!
Last Agent to Sell the Property
Keller Williams Advantage License #160810 Listed on: 08/31/2020

Home Details
Home Type
- Single Family
Est. Annual Taxes
- $2,177
Year Built
- Built in 2004
Lot Details
- 8,111 Sq Ft Lot
- South Facing Home
- Privacy Fence
HOA Fees
- $15 Monthly HOA Fees
Parking
- 2 Car Attached Garage
Home Design
- Brick Exterior Construction
- Slab Foundation
- Wood Frame Construction
- Fiberglass Roof
- Asphalt
Interior Spaces
- 1,637 Sq Ft Home
- 1-Story Property
- Wired For Data
- High Ceiling
- Ceiling Fan
- Gas Log Fireplace
- Vinyl Clad Windows
- Washer and Electric Dryer Hookup
Kitchen
- Oven
- Gas Range
- Stove
- Plumbed For Ice Maker
- Dishwasher
- Granite Countertops
- Ceramic Countertops
- Disposal
Flooring
- Carpet
- Tile
Bedrooms and Bathrooms
- 3 Bedrooms
- 2 Full Bathrooms
Outdoor Features
- Covered patio or porch
- Exterior Lighting
- Rain Gutters
Schools
- Aspen Creek Elementary School
- Broken Arrow High School
Utilities
- Zoned Heating and Cooling
- Heating System Uses Gas
- Gas Water Heater
- High Speed Internet
- Cable TV Available
Community Details
Overview
- Bentley Village Subdivision
Recreation
- Community Pool
- Park
Ownership History
Purchase Details
Home Financials for this Owner
Home Financials are based on the most recent Mortgage that was taken out on this home.Purchase Details
Home Financials for this Owner
Home Financials are based on the most recent Mortgage that was taken out on this home.Purchase Details
Home Financials for this Owner
Home Financials are based on the most recent Mortgage that was taken out on this home.Purchase Details
Home Financials for this Owner
Home Financials are based on the most recent Mortgage that was taken out on this home.Similar Homes in Broken Arrow, OK
Home Values in the Area
Average Home Value in this Area
Purchase History
| Date | Type | Sale Price | Title Company |
|---|---|---|---|
| Warranty Deed | $185,000 | Firstitle & Abstract Svcs Ll | |
| Warranty Deed | $159,000 | Frisco Title Corp | |
| Warranty Deed | $151,500 | None Available | |
| Warranty Deed | $141,500 | Guaranty Title Company |
Mortgage History
| Date | Status | Loan Amount | Loan Type |
|---|---|---|---|
| Open | $181,649 | FHA | |
| Previous Owner | $162,316 | VA | |
| Previous Owner | $141,000 | FHA | |
| Previous Owner | $149,942 | FHA | |
| Previous Owner | $113,120 | Purchase Money Mortgage | |
| Closed | $28,280 | No Value Available |
Property History
| Date | Event | Price | Change | Sq Ft Price |
|---|---|---|---|---|
| 11/17/2020 11/17/20 | Sold | $185,000 | 0.0% | $113 / Sq Ft |
| 08/31/2020 08/31/20 | Pending | -- | -- | -- |
| 08/31/2020 08/31/20 | For Sale | $185,000 | +16.4% | $113 / Sq Ft |
| 03/14/2014 03/14/14 | Sold | $158,900 | 0.0% | $97 / Sq Ft |
| 02/21/2014 02/21/14 | Pending | -- | -- | -- |
| 02/21/2014 02/21/14 | For Sale | $158,900 | -- | $97 / Sq Ft |
Tax History Compared to Growth
Tax History
| Year | Tax Paid | Tax Assessment Tax Assessment Total Assessment is a certain percentage of the fair market value that is determined by local assessors to be the total taxable value of land and additions on the property. | Land | Improvement |
|---|---|---|---|---|
| 2024 | $2,746 | $22,436 | $2,423 | $20,013 |
| 2023 | $2,746 | $21,367 | $2,327 | $19,040 |
| 2022 | $2,638 | $20,350 | $3,025 | $17,325 |
| 2021 | $2,639 | $20,350 | $3,025 | $17,325 |
| 2020 | $2,176 | $16,490 | $2,852 | $13,638 |
| 2019 | $2,177 | $16,490 | $2,852 | $13,638 |
| 2018 | $2,147 | $16,490 | $2,852 | $13,638 |
| 2017 | $2,158 | $17,490 | $3,025 | $14,465 |
| 2016 | $2,155 | $17,490 | $3,025 | $14,465 |
| 2015 | $2,137 | $17,490 | $3,025 | $14,465 |
| 2014 | $2,183 | $16,665 | $3,025 | $13,640 |
Agents Affiliated with this Home
-
Jason Burroughs

Seller's Agent in 2020
Jason Burroughs
Keller Williams Advantage
(918) 694-0670
3 in this area
108 Total Sales
-
Nancy Wilmeth

Buyer's Agent in 2020
Nancy Wilmeth
eXp Realty, LLC
(918) 592-6000
2 in this area
83 Total Sales
-
Brian Frere

Seller's Agent in 2014
Brian Frere
Keller Williams Preferred
(918) 298-6900
3 in this area
570 Total Sales
-
Bobette Liebman

Buyer's Agent in 2014
Bobette Liebman
Chinowth & Cohen
(918) 630-4591
34 Total Sales
Map
Source: MLS Technology
MLS Number: 2031479
APN: 78365-74-09-44910
- 2728 W Quinton St
- 2901 W Mobile Place
- 2505 W Natchez St
- 3012 W Mobile St
- 0 S Aspen St Unit 2506082
- 2704 W Imperial St
- 13050 143rd Ave E
- 2512 W Huntsville St
- 13200 E 130th St S Unit 1261
- 2805 W Fredericksburg St
- 1330 Oakwood Dr
- 1929 E Winston St
- 7509 S Chestnut Ave
- 7504 S Indianwood Ave
- 2708 W Fredericksburg St
- 8313 Shadowood Ave
- 12717 E 133rd Place S
- 2012 W Huntsville Place
- 1941 W Huntsville Place
- 7405 S Chestnut Ave
