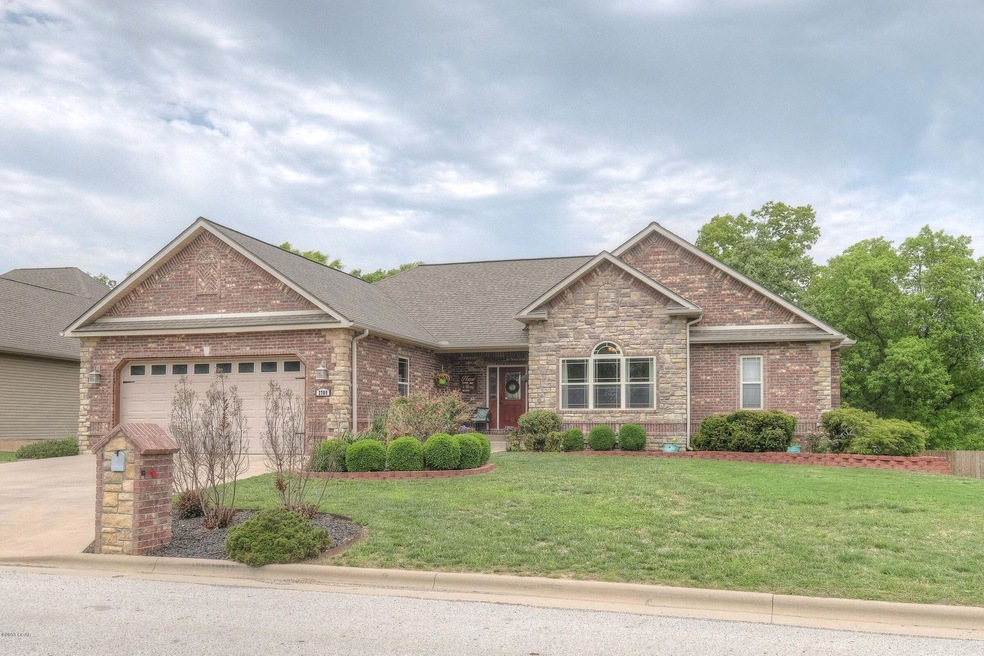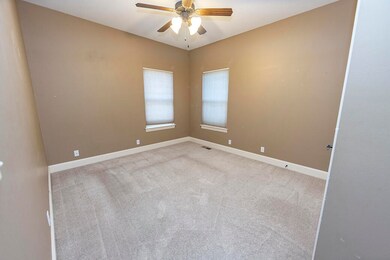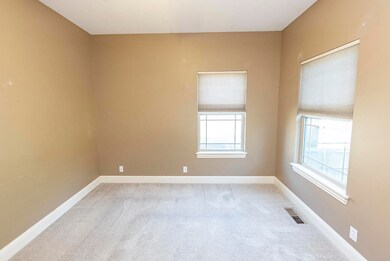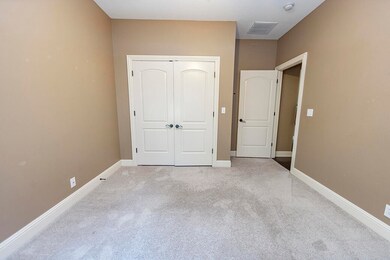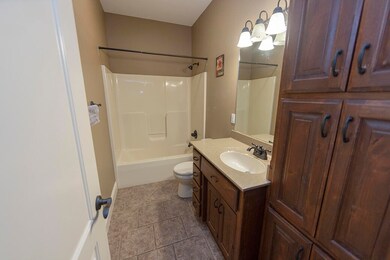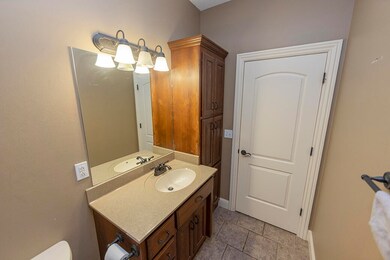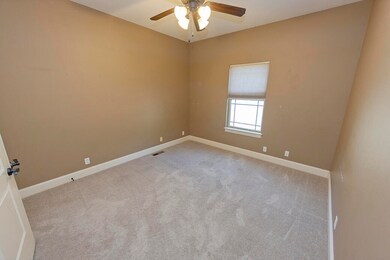
$559,000
- 3 Beds
- 3 Baths
- 3,542 Sq Ft
- 3222 Sunset Dr S
- Joplin, MO
**Ideally Located and Thoughtfully Upgraded, A Must-See South Joplin Home!**Just minutes from major hospitals, this beautifully updated home combines convenience, comfort, and style, perfect for the most discerning buyer! Ample lighting throughout, the home boasts soaring ceilings, rich hardwood floors, and a host of recent upgrades that enhance both form and function. The open floor plan
Cassie Berryman KELLER WILLIAMS REALTY ELEVATE
