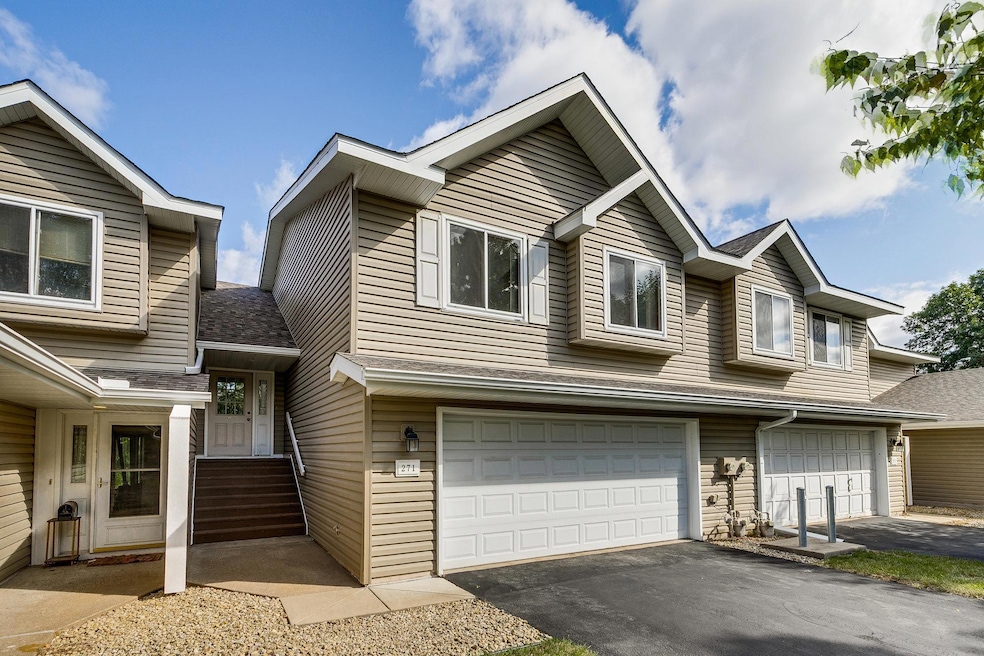
271 96th Ln NE Minneapolis, MN 55434
Estimated payment $1,627/month
Highlights
- Popular Property
- Home fronts a pond
- Breakfast Area or Nook
- Blaine Senior High School Rated A-
- Deck
- 2 Car Attached Garage
About This Home
Multiple offers received. Highest and best due at 7:00pm September 8th, 2025. Charming 3-Bedroom Townhome with Walkout and Scenic Pond Views.
Don't miss this rare opportunity to own this townhome situated on a premium lot backing up to a serene pond. Enjoy peaceful, private views from both the walkout lower level and the maintenance-free deck - perfect for relaxing or entertaining.
The upper level features a spacious living room with large windows that fill the home with natural light, as well as a formal dining area. The kitchen offers ample space, including room for a breakfast table or casual dining nook.
The walkout lower level includes a cozy family room, the third bedroom, and a convenient laundry area - offering flexible space for relaxing, hosting guests, or working from home.
This home offers great potential and is priced to reflect the opportunity for updates and personal touches. With a fantastic location, functional layout, and beautiful outdoor setting, this property is a smart investment with tons of upside.
Listing Agent
Coldwell Banker Realty Brokerage Phone: 651-200-7788 Listed on: 09/05/2025

Townhouse Details
Home Type
- Townhome
Est. Annual Taxes
- $2,454
Year Built
- Built in 1986
Lot Details
- 2,614 Sq Ft Lot
- Home fronts a pond
HOA Fees
- $260 Monthly HOA Fees
Parking
- 2 Car Attached Garage
- Guest Parking
Home Design
- Bi-Level Home
- Rubber Roof
Interior Spaces
- Family Room
- Living Room
- Finished Basement
- Walk-Out Basement
Kitchen
- Breakfast Area or Nook
- Range
- Microwave
- Dishwasher
Bedrooms and Bathrooms
- 3 Bedrooms
Laundry
- Dryer
- Washer
Outdoor Features
- Deck
Utilities
- Forced Air Heating and Cooling System
- 100 Amp Service
- Cable TV Available
Community Details
- Association fees include maintenance structure, lawn care, ground maintenance, parking, professional mgmt, snow removal
- Westwood Townhome Association, Phone Number (612) 238-4400
- Clover Leaf Farm 7Th Add Subdivision
Listing and Financial Details
- Assessor Parcel Number 303123320030
Map
Home Values in the Area
Average Home Value in this Area
Tax History
| Year | Tax Paid | Tax Assessment Tax Assessment Total Assessment is a certain percentage of the fair market value that is determined by local assessors to be the total taxable value of land and additions on the property. | Land | Improvement |
|---|---|---|---|---|
| 2025 | $2,454 | $259,200 | $93,300 | $165,900 |
| 2024 | $2,454 | $247,500 | $85,200 | $162,300 |
| 2023 | $2,081 | $236,300 | $78,000 | $158,300 |
| 2022 | $1,917 | $228,600 | $56,000 | $172,600 |
| 2021 | $1,792 | $190,400 | $42,000 | $148,400 |
| 2020 | $1,768 | $175,900 | $42,000 | $133,900 |
| 2019 | $1,605 | $168,200 | $41,000 | $127,200 |
| 2018 | $1,528 | $151,800 | $0 | $0 |
| 2017 | $1,445 | $142,800 | $0 | $0 |
| 2016 | $1,455 | $134,400 | $0 | $0 |
| 2015 | $1,349 | $134,400 | $27,800 | $106,600 |
| 2014 | -- | $113,800 | $21,600 | $92,200 |
Property History
| Date | Event | Price | Change | Sq Ft Price |
|---|---|---|---|---|
| 09/05/2025 09/05/25 | For Sale | $214,900 | -- | $148 / Sq Ft |
Purchase History
| Date | Type | Sale Price | Title Company |
|---|---|---|---|
| Warranty Deed | $119,900 | -- |
Mortgage History
| Date | Status | Loan Amount | Loan Type |
|---|---|---|---|
| Open | $56,196 | New Conventional |
Similar Homes in Minneapolis, MN
Source: NorthstarMLS
MLS Number: 6771698
APN: 30-31-23-32-0030
- 133 96th Ln NE Unit 133
- 156 97th Ave NE
- 122 96th Ln NE
- 437 96th Ln NE
- 583 97th Ln NE
- 570 98th Ave NE
- 9328 6th St NE
- 211 92nd Ave NE
- 9951 Cottonwood St NW
- 200 94th Ave NW
- 10045 Dogwood St NW
- 782 101st Ave NE
- 917 94th Ave NE
- 9624 Taylor St NE
- 9887 Ilex St NW
- 10252 Jackson St NE
- 272 Territorial Rd NE
- XXX Holly St NW
- 9635 Foley Blvd NW
- 9025 Jackson St NE
- 245 99th Ave NE
- 50 94th Cir NW
- 9280 University Ave NW
- 9975 Butternut St NW
- 9401 Springbrook Dr NW
- 345 89th Ln NE Unit 2
- 9901 Polk St NE
- 9952 Fillmore St NE
- 10200 Goldenrod St NW
- 9436 Ulysses St NE
- 750 99th Ave NW
- 9460 Ulysses St NE
- 9787 Palm St NW
- 9900 Redwood St NW
- 9950 Redwood St NW
- 10141 Sycamore St NW
- 1066 County Highway 10 NE
- 111 83rd Ave NE
- 22 111th Ln NE Unit 26
- 8553 Baltimore St NE Unit 8553






