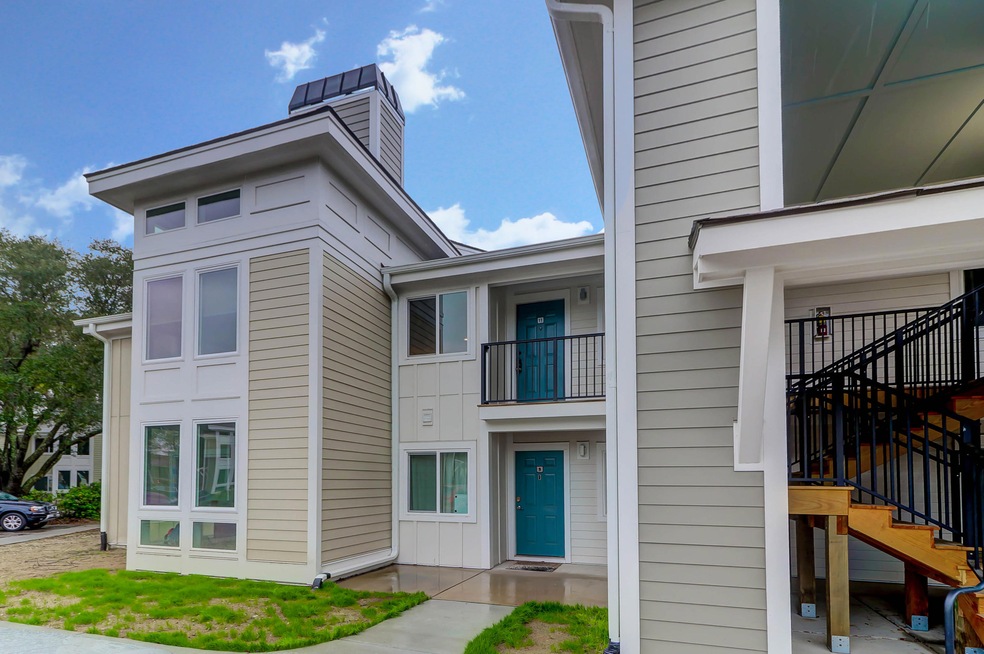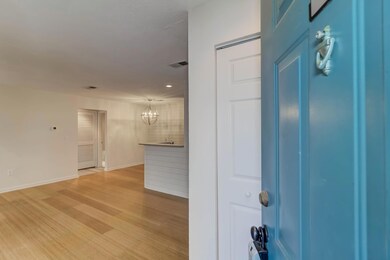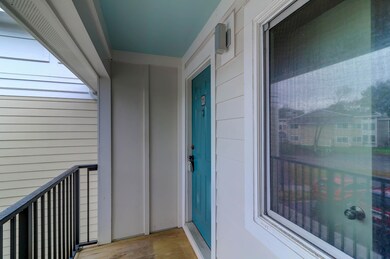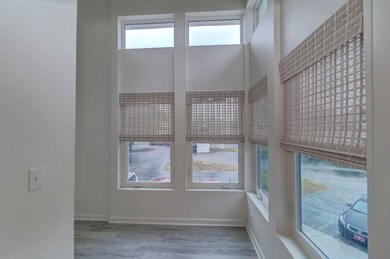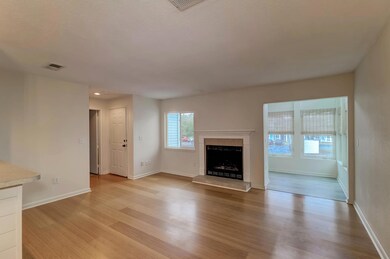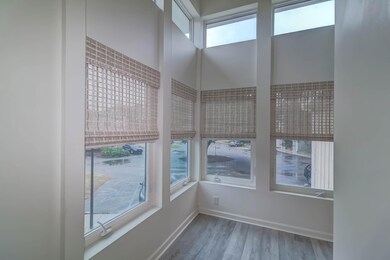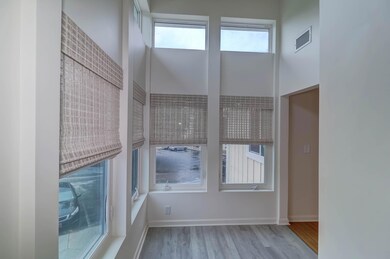
271 Alexandra Dr Unit 11 Mount Pleasant, SC 29464
Remley's Point NeighborhoodAbout This Home
As of November 2022Wow what shiplap will do! Shiplap has been added in Dining room and bar in kitchen. White subway back splash over stove. Less than year old Trane HVAC with ductwork and vent in sunroom. New flooring in sunroom, kitchen and both bedrooms. Roman shades in sunroom to stay. Under sink reverse osmosis in kitchen. Freshly painted throughout with neutral white. East Bridge Town Lofts is working on landscape plans. The complex has new roofs, new cement siding, new electric boxes ,new windows and many other things were done in this last year. Amenities are pool, workout area, club house, grill area, tennis courts , boat storage and walking trails! Everything is walk able Waterfront park, bridge, restaurants, shopping and more. Parking stickers are given to each unit . Listing agent is ownerA $1250 lender credit is available and will be applied towards the buyer's closing costs and pre-paids. If the buyer chooses to use the Seller's preferred lender. This credit is in addition to any negotiated seller concessions.
Last Agent to Sell the Property
Carolina One Real Estate License #3166 Listed on: 02/20/2020

Home Details
Home Type
Single Family
Est. Annual Taxes
$1,459
Year Built
1986
Lot Details
0
Listing Details
- Prop. Type: Residential
- Year Built: 1986
- Property Sub Type: Single Family Attached
- Ownership: Condominium
- Subdivision Name: East Bridge Town Lofts
- Directions: Mathis Ferry Rd, To Wingo Way, And Right On Alexandra Drive
- Carport Y N: No
- Garage Yn: No
- Unit Levels: One
- New Construction: No
- Efficiency: HVAC
- Property Attached Yn: Yes
- Building Stories: 1
- Structure Type: Condo Regime
- Special Features: None
- Stories: 1
Interior Features
- Appliances: Dishwasher, Refrigerator
- Full Bathrooms: 2
- Total Bedrooms: 2
- Fireplace Features: Great Room, One, Wood Burning
- Fireplaces: 1
- Fireplace: Yes
- Flooring: Ceramic Tile, Laminate, Wood, Bamboo
- Interior Amenities: Ceiling - Blown, Garden Tub/Shower, Walk-In Closet(s), Ceiling Fan(s), Great, Separate Dining, Sun
- Window Features: Thermal Windows/Doors
- Master Bedroom Features: Ceiling Fan(s), Walk-In Closet(s)
Exterior Features
- Roof: Architectural
- Pool Features: In Ground
- Pool Private: Yes
- Construction Type: Cement Plank
- Foundation Details: Slab
- Property Condition: Pre-Owned
Garage/Parking
- Open Parking: No
- Parking Features: Off Street
Utilities
- Laundry Features: Dryer Connection, Laundry Room
- Cooling Y N: Yes
- Heating: Heat Pump
- Heating Yn: Yes
- Sewer: Public Sewer
- Utilities: Dominion Energy
- Water Source: Public
Condo/Co-op/Association
- Community Features: Clubhouse, Fitness Center, Pool, Tennis Court(s), Walk/Jog Trails
Schools
- Elementary School: James B Edwards
- High School: Wando
- Middle Or Junior School: Moultrie
Lot Info
- ResoLotSizeUnits: Acres
Tax Info
- Tax Map Number: 5141300310
Multi Family
Ownership History
Purchase Details
Home Financials for this Owner
Home Financials are based on the most recent Mortgage that was taken out on this home.Purchase Details
Home Financials for this Owner
Home Financials are based on the most recent Mortgage that was taken out on this home.Purchase Details
Similar Homes in the area
Home Values in the Area
Average Home Value in this Area
Purchase History
| Date | Type | Sale Price | Title Company |
|---|---|---|---|
| Deed | $350,000 | -- | |
| Deed | $230,000 | None Available | |
| Deed | $172,000 | None Available |
Mortgage History
| Date | Status | Loan Amount | Loan Type |
|---|---|---|---|
| Open | $200,000 | New Conventional | |
| Previous Owner | $218,481 | New Conventional |
Property History
| Date | Event | Price | Change | Sq Ft Price |
|---|---|---|---|---|
| 11/18/2022 11/18/22 | Sold | $350,000 | -6.7% | $333 / Sq Ft |
| 10/08/2022 10/08/22 | For Sale | $375,000 | +63.0% | $357 / Sq Ft |
| 06/01/2020 06/01/20 | Sold | $230,000 | -7.3% | $219 / Sq Ft |
| 03/28/2020 03/28/20 | Pending | -- | -- | -- |
| 02/20/2020 02/20/20 | For Sale | $248,000 | -- | $236 / Sq Ft |
Tax History Compared to Growth
Tax History
| Year | Tax Paid | Tax Assessment Tax Assessment Total Assessment is a certain percentage of the fair market value that is determined by local assessors to be the total taxable value of land and additions on the property. | Land | Improvement |
|---|---|---|---|---|
| 2023 | $1,459 | $14,000 | $0 | $0 |
| 2022 | $922 | $9,200 | $0 | $0 |
| 2021 | $1,006 | $9,200 | $0 | $0 |
| 2020 | $738 | $5,960 | $0 | $0 |
| 2019 | $1,976 | $7,770 | $0 | $0 |
| 2017 | $1,905 | $7,770 | $0 | $0 |
| 2016 | $1,841 | $7,770 | $0 | $0 |
| 2015 | $1,757 | $7,770 | $0 | $0 |
| 2014 | $1,609 | $0 | $0 | $0 |
| 2011 | -- | $0 | $0 | $0 |
Agents Affiliated with this Home
-
Hanna Geiger
H
Seller's Agent in 2022
Hanna Geiger
The Exchange Company, LLC
(302) 650-8482
2 in this area
32 Total Sales
-
Doug Beck
D
Buyer's Agent in 2022
Doug Beck
Lifestyle Real Estate
1 in this area
6 Total Sales
-
Pam Bishop

Seller's Agent in 2020
Pam Bishop
Carolina One Real Estate
(843) 884-1622
3 in this area
59 Total Sales
Map
Source: CHS Regional MLS
MLS Number: 20004932
APN: 514-13-00-310
- 267 Alexandra Dr Unit 5.
- 266 Alexandra Dr Unit 15
- 276 Alexandra Dr Unit 6
- 828 Bridge Point Cir
- 321 Lapwing Ln
- 301 7th Ave
- 155 Wingo Way Unit 415
- 155 Wingo Way Unit 418
- 334 Sandpiper Dr
- 149 Cooper River Dr Unit 149
- 235 Cooper River Dr Unit 235
- 341 Cooper River Dr Unit 341
- 136 Cooper River Dr Unit 136
- 252 Cooper River Dr
- 362 6th Ave
- 926 Lansing Dr Unit 926-G
- 935 Lansing Dr
- 231 Bayview Dr
- 80 On the Harbor Dr
- 295 W Coleman Blvd
