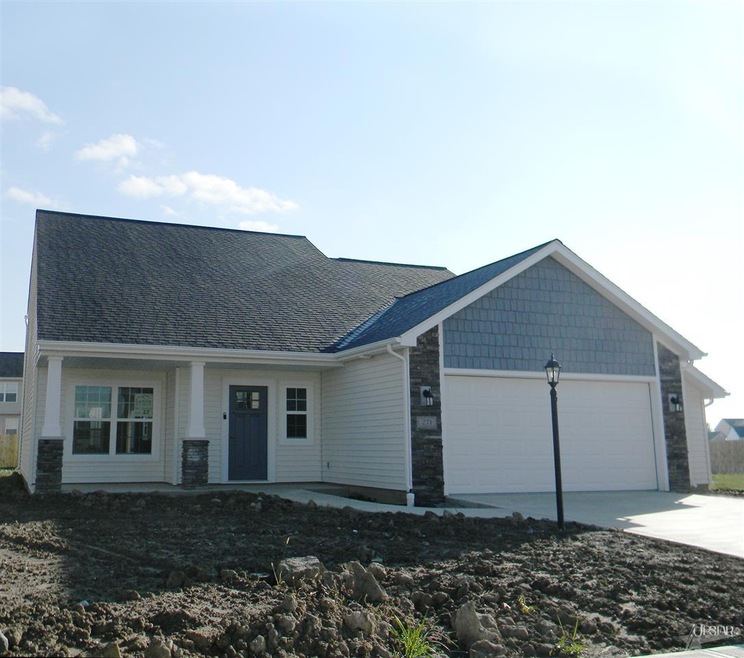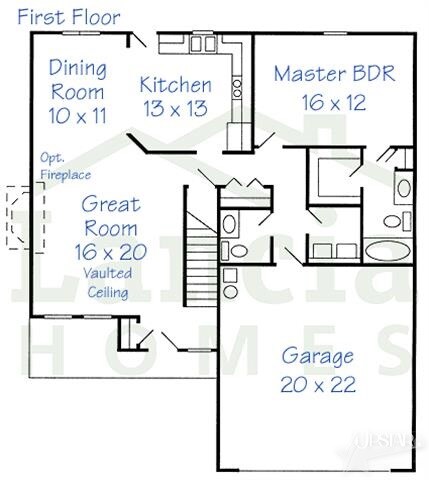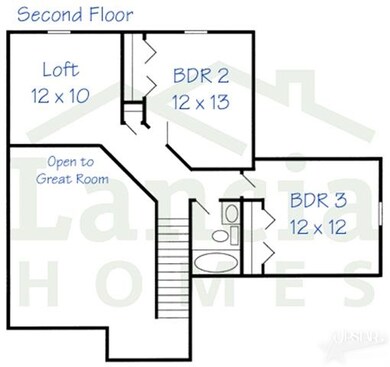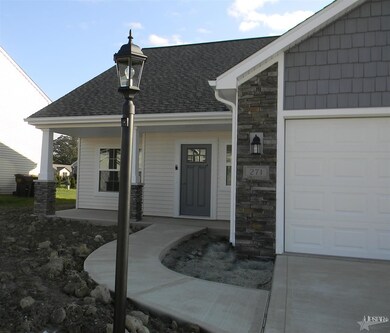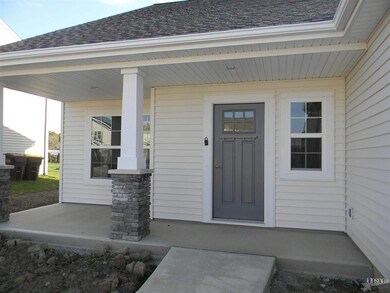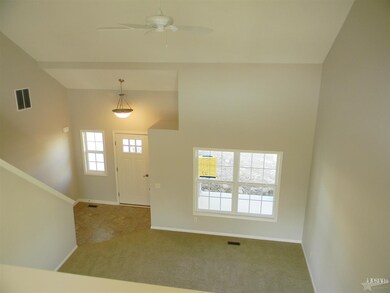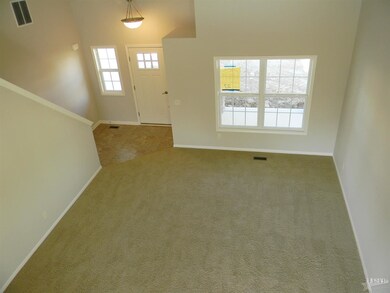
271 Cabrillo Ct Fort Wayne, IN 46818
Southwest Fort Wayne NeighborhoodHighlights
- Open Floorplan
- Traditional Architecture
- Covered patio or porch
- Homestead Senior High School Rated A
- Backs to Open Ground
- Cul-De-Sac
About This Home
As of October 2024Lancia's Normandy Master on the Main 3BDR+Loft, 2.5Bath design has lots of light! When you enter this spacious floorplan with over 1800 sq.ft. you'll find an open view of the vaulted ceiling in the GR and the loft above. Nook flows into Kitchen with 2 arch openings. Kitchen also features separate island, crown moulding and smooth top range. Sliding glass doors take you from the Nook out to the 10x10 Patio. The Master suite has a walk-in closet and 5' Shower. BDR 2&3 are up in this split floorplan. Exterior of the Normandy shows off with vinyl shakes, garage gable, Craftsman columns, stone trim and upgraded front door. Spanish lace ceilings, painted trim, wood closet shelving and 2-panel arch doors are a consistent quality in our homes. The 2-car Garage with 4' extension is finished. Cypress Pointe is just minutes away from Scott Rd and Jefferson Pointe shopping. SWAC schools.
Home Details
Home Type
- Single Family
Est. Annual Taxes
- $1,947
Year Built
- Built in 2013
Lot Details
- 8,749 Sq Ft Lot
- Lot Dimensions are 70x120x50x119
- Backs to Open Ground
- Cul-De-Sac
- Rural Setting
- Level Lot
Parking
- 2 Car Attached Garage
- Garage Door Opener
Home Design
- Traditional Architecture
- Slab Foundation
- Shingle Roof
- Wood Siding
- Stone Exterior Construction
- Vinyl Construction Material
Interior Spaces
- 2-Story Property
- Open Floorplan
- Wired For Data
- Ceiling height of 9 feet or more
- Ceiling Fan
- Double Pane Windows
- ENERGY STAR Qualified Windows with Low Emissivity
- ENERGY STAR Qualified Doors
- Insulated Doors
- Stone or Rock in Basement
- Storage In Attic
- Electric Dryer Hookup
Kitchen
- Breakfast Bar
- Electric Oven or Range
- Kitchen Island
- Laminate Countertops
- Disposal
Bedrooms and Bathrooms
- 3 Bedrooms
- Split Bedroom Floorplan
- En-Suite Primary Bedroom
- Walk-In Closet
Eco-Friendly Details
- Energy-Efficient Appliances
- Energy-Efficient HVAC
- Energy-Efficient Lighting
- Energy-Efficient Insulation
- Energy-Efficient Doors
- ENERGY STAR Qualified Equipment for Heating
- ENERGY STAR/Reflective Roof
- Energy-Efficient Thermostat
Utilities
- Forced Air Heating and Cooling System
- ENERGY STAR Qualified Air Conditioning
- SEER Rated 13+ Air Conditioning Units
- High-Efficiency Furnace
- Heating System Uses Gas
- ENERGY STAR Qualified Water Heater
- Cable TV Available
Additional Features
- Covered patio or porch
- Suburban Location
Listing and Financial Details
- Home warranty included in the sale of the property
- Assessor Parcel Number 02-11-06-327-019.000-038
Ownership History
Purchase Details
Home Financials for this Owner
Home Financials are based on the most recent Mortgage that was taken out on this home.Purchase Details
Home Financials for this Owner
Home Financials are based on the most recent Mortgage that was taken out on this home.Purchase Details
Home Financials for this Owner
Home Financials are based on the most recent Mortgage that was taken out on this home.Purchase Details
Home Financials for this Owner
Home Financials are based on the most recent Mortgage that was taken out on this home.Similar Homes in Fort Wayne, IN
Home Values in the Area
Average Home Value in this Area
Purchase History
| Date | Type | Sale Price | Title Company |
|---|---|---|---|
| Warranty Deed | $305,000 | Metropolitan Title Of In | |
| Warranty Deed | $287,000 | Fidelity National Title | |
| Warranty Deed | -- | Metropolitan Title Of In | |
| Corporate Deed | -- | Riverbend Title | |
| Deed | -- | None Available |
Mortgage History
| Date | Status | Loan Amount | Loan Type |
|---|---|---|---|
| Open | $259,250 | New Conventional | |
| Previous Owner | $2,870 | No Value Available | |
| Previous Owner | $229,600 | New Conventional | |
| Previous Owner | $140,250 | New Conventional | |
| Previous Owner | $346,066 | Credit Line Revolving |
Property History
| Date | Event | Price | Change | Sq Ft Price |
|---|---|---|---|---|
| 10/02/2024 10/02/24 | Sold | $305,000 | -1.6% | $172 / Sq Ft |
| 09/02/2024 09/02/24 | Pending | -- | -- | -- |
| 08/23/2024 08/23/24 | For Sale | $309,900 | +8.0% | $175 / Sq Ft |
| 06/23/2023 06/23/23 | Sold | $287,000 | +4.4% | $162 / Sq Ft |
| 05/23/2023 05/23/23 | Pending | -- | -- | -- |
| 04/21/2023 04/21/23 | Price Changed | $274,900 | +5.8% | $155 / Sq Ft |
| 04/20/2023 04/20/23 | For Sale | $259,900 | +57.5% | $147 / Sq Ft |
| 07/01/2015 07/01/15 | Sold | $165,000 | -4.3% | $91 / Sq Ft |
| 05/21/2015 05/21/15 | Pending | -- | -- | -- |
| 04/24/2015 04/24/15 | For Sale | $172,500 | +8.5% | $95 / Sq Ft |
| 04/17/2014 04/17/14 | Sold | $159,000 | -6.1% | $87 / Sq Ft |
| 04/04/2014 04/04/14 | Pending | -- | -- | -- |
| 07/22/2013 07/22/13 | For Sale | $169,300 | -- | $93 / Sq Ft |
Tax History Compared to Growth
Tax History
| Year | Tax Paid | Tax Assessment Tax Assessment Total Assessment is a certain percentage of the fair market value that is determined by local assessors to be the total taxable value of land and additions on the property. | Land | Improvement |
|---|---|---|---|---|
| 2024 | $1,947 | $271,600 | $44,600 | $227,000 |
| 2023 | $1,922 | $269,500 | $27,700 | $241,800 |
| 2022 | $1,606 | $235,800 | $27,700 | $208,100 |
| 2021 | $1,384 | $205,400 | $27,700 | $177,700 |
| 2020 | $1,317 | $195,500 | $27,700 | $167,800 |
| 2019 | $1,344 | $193,400 | $27,700 | $165,700 |
| 2018 | $1,235 | $182,800 | $27,700 | $155,100 |
| 2017 | $1,200 | $170,400 | $27,700 | $142,700 |
| 2016 | $1,206 | $165,300 | $27,700 | $137,600 |
| 2014 | $1,104 | $152,900 | $27,700 | $125,200 |
| 2013 | -- | $500 | $500 | $0 |
Agents Affiliated with this Home
-
J
Seller's Agent in 2024
Jordan Jensen
CENTURY 21 Bradley Realty, Inc
(612) 590-6833
2 in this area
2 Total Sales
-

Buyer's Agent in 2024
Debra McPherson
Estate Advisors LLC
(260) 312-2573
12 in this area
40 Total Sales
-

Seller's Agent in 2023
Becca Williams-Thomas
F.C. Tucker Fort Wayne
(260) 402-7433
3 in this area
62 Total Sales
-

Buyer's Agent in 2023
Brandon Schueler
Mike Thomas Assoc., Inc
(260) 301-4399
8 in this area
124 Total Sales
-

Seller's Agent in 2015
Tim Green
Sterling Realty Advisors
(260) 490-8050
17 in this area
154 Total Sales
-

Seller Co-Listing Agent in 2015
Mick McMaken
American Dream Team Real Estate Brokers
(260) 444-7440
2 in this area
41 Total Sales
Map
Source: Indiana Regional MLS
MLS Number: 201309649
APN: 02-11-06-327-019.000-038
- 208 Cabrillo Ct
- 15343 Lolusa Way
- 443 Heyford Ct
- 575 Lago Ct
- 542 Lago Ct
- 568 Lago Ct
- 359 Lago Ct
- 7756 Via Del Sogno-92
- 7767 G'Anthony Dr
- 455 Calabria Way
- 7751 Fibia Place
- 14778 Verona Lakes Passage
- 801 Lagonda Trail
- 14848 Verona Lakes Passage
- 14824 Verona Lakes Passage
- 14812 Verona Lakes Passage
- 14719 Verona Lakes Passage
- 891 Lagonda Trail
- 15261 Wrigley Ct
- 14385 Rimini Cove
