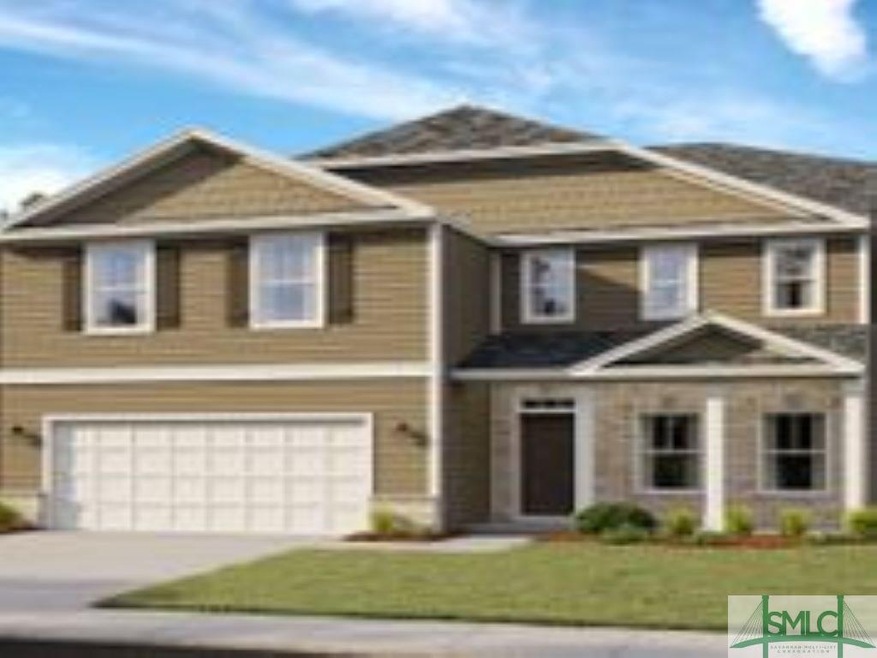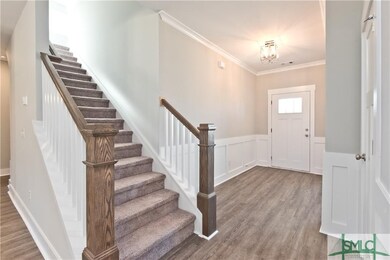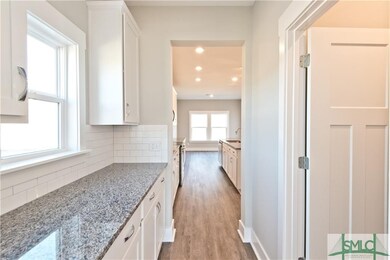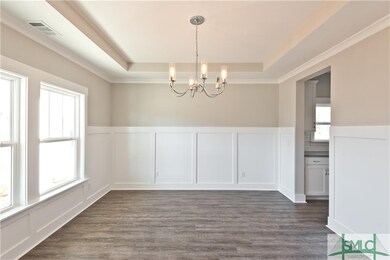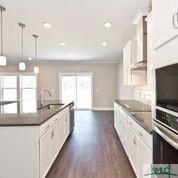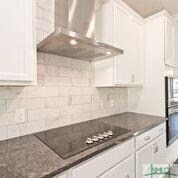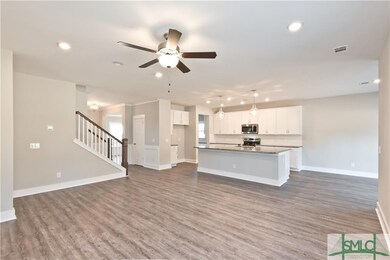
271 Cattle Run Way Pooler, GA 31322
Godley Station NeighborhoodHighlights
- Fitness Center
- Gourmet Kitchen
- Community Lake
- New Construction
- Gated Community
- Clubhouse
About This Home
As of May 2022**** PICTURES LISTED ARE OF A SIMILAR HOME- COLORS AND SELECTIONS MAY VARY**** Home is under construction. The Wrigley D Beautiful new home located in the desirable gated community The Farm at Morgan Lake ! Open floorplan includes a gorgeous chef's kitchen with granite countertops, tile backsplash and SS built in appliances. Cove trim finishes, open stair rail , and upgraded master bath with Luxury Shower. LVP flooring on 1st floor main living areas complete with a guest bedroom on the main floor. A relaxing covered back patio adds to the beauty of this home. In ceiling speakers with Alexa Dot in Family and camera door complete this home! Home will be ready for move-in NOV/DEC 2020.
Last Agent to Sell the Property
Floricel Aviles
Trust/South Coast Homes License #391175
Home Details
Home Type
- Single Family
Est. Annual Taxes
- $5,324
Year Built
- Built in 2020 | New Construction
Lot Details
- 0.27 Acre Lot
- Cul-De-Sac
- Level Lot
- Sprinkler System
- Wooded Lot
HOA Fees
- $121 Monthly HOA Fees
Parking
- 2 Car Attached Garage
Home Design
- Traditional Architecture
- Brick Exterior Construction
- Concrete Foundation
- Composition Roof
- Siding
- Vinyl Construction Material
Interior Spaces
- 2,922 Sq Ft Home
- 2-Story Property
- Screened Porch
- Pull Down Stairs to Attic
Kitchen
- Gourmet Kitchen
- Breakfast Area or Nook
- Butlers Pantry
- Double Oven
- Cooktop with Range Hood
- Microwave
- Dishwasher
- Kitchen Island
- Disposal
Bedrooms and Bathrooms
- 4 Bedrooms
- Primary Bedroom Upstairs
- 3 Full Bathrooms
- Dual Vanity Sinks in Primary Bathroom
Laundry
- Laundry Room
- Laundry on upper level
- Washer and Dryer Hookup
Utilities
- Central Heating and Cooling System
- Programmable Thermostat
- Electric Water Heater
- Cable TV Available
Listing and Financial Details
- Assessor Parcel Number 51015A08050
Community Details
Overview
- Built by Trust Homes- South Coast
- Community Lake
Recreation
- Community Playground
- Fitness Center
- Community Pool
- Jogging Path
Additional Features
- Clubhouse
- Gated Community
Map
Home Values in the Area
Average Home Value in this Area
Property History
| Date | Event | Price | Change | Sq Ft Price |
|---|---|---|---|---|
| 04/03/2025 04/03/25 | For Sale | $515,900 | +23.4% | $177 / Sq Ft |
| 05/13/2022 05/13/22 | Sold | $418,000 | +0.7% | $143 / Sq Ft |
| 04/05/2022 04/05/22 | For Sale | $415,000 | +29.7% | $142 / Sq Ft |
| 12/22/2020 12/22/20 | Sold | $320,000 | -5.7% | $110 / Sq Ft |
| 11/09/2020 11/09/20 | Pending | -- | -- | -- |
| 10/14/2020 10/14/20 | Price Changed | $339,414 | -0.1% | $116 / Sq Ft |
| 09/04/2020 09/04/20 | Price Changed | $339,914 | +1.2% | $116 / Sq Ft |
| 08/01/2020 08/01/20 | For Sale | $335,914 | -- | $115 / Sq Ft |
Tax History
| Year | Tax Paid | Tax Assessment Tax Assessment Total Assessment is a certain percentage of the fair market value that is determined by local assessors to be the total taxable value of land and additions on the property. | Land | Improvement |
|---|---|---|---|---|
| 2024 | $5,324 | $167,760 | $26,000 | $141,760 |
| 2023 | $5,339 | $167,200 | $25,000 | $142,200 |
| 2022 | $4,258 | $145,480 | $11,400 | $134,080 |
| 2021 | $6,193 | $124,240 | $11,400 | $112,840 |
Mortgage History
| Date | Status | Loan Amount | Loan Type |
|---|---|---|---|
| Open | $381,466 | VA | |
| Previous Owner | $256,000 | New Conventional |
Deed History
| Date | Type | Sale Price | Title Company |
|---|---|---|---|
| Limited Warranty Deed | $418,000 | -- | |
| Limited Warranty Deed | $320,000 | -- |
Similar Homes in Pooler, GA
Source: Savannah Multi-List Corporation
MLS Number: 230795
APN: 51015A08093
- 268 Cattle Run Way
- 33 Old Bridge Dr
- 153 Old Pond Cir
- 134 Pickett Fence Ln
- 95 Crystal Lake Dr
- 137 Rocking Horse Ln
- 115 Rocking Horse Ln
- 532 Wheatfield Ct
- 26 Mirror Lake Dr
- 533 Wheatfield Ct
- 10 Invierno Lake Dr
- 52 Shoefstall St
- 217 Lake Pointe Dr
- 48 Shoefstall St
- 234 Lakepointe Dr
- 43 Emerson Way
- 75 Woodbury Ln
- 73 Woodbury Ln
- 79 Woodbury Ln
- 2 Havasu Lake Dr
