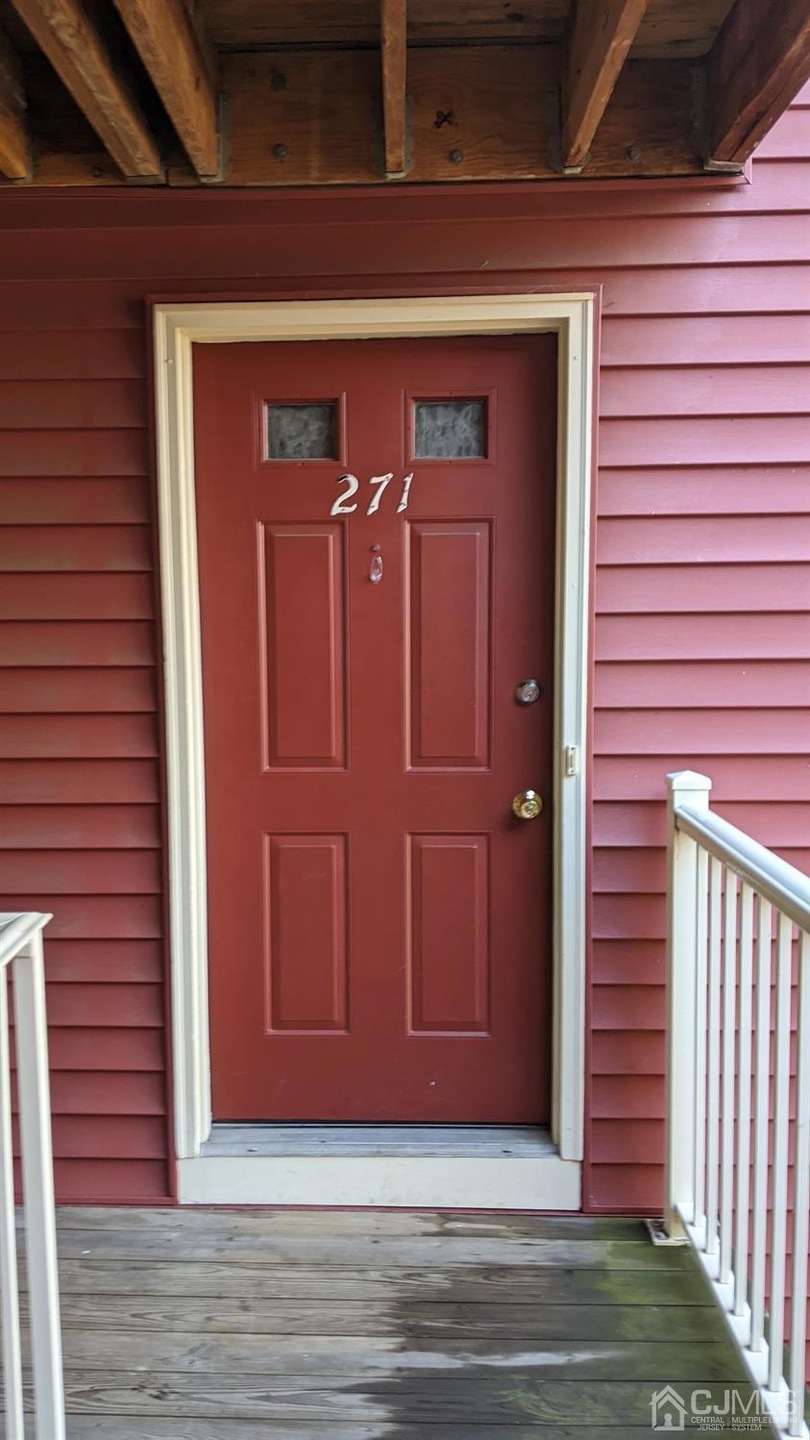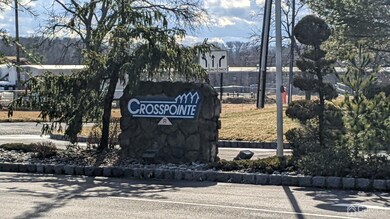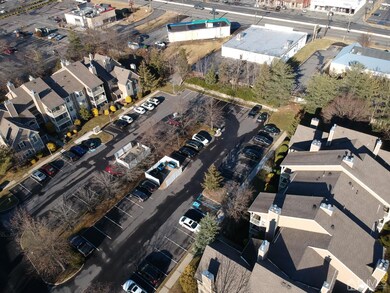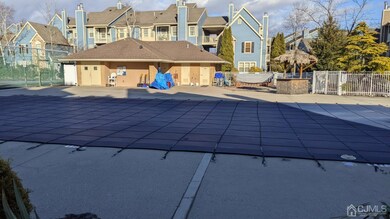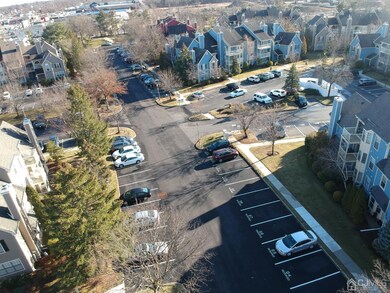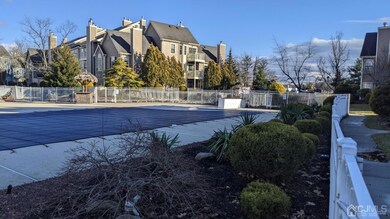
271 Crosspointe Dr East Brunswick, NJ 08816
Washington Heights NeighborhoodEstimated Value: $260,738 - $376,000
2
Beds
1
Bath
--
Sq Ft
1,176
Sq Ft Lot
Highlights
- Private Pool
- Property is near public transit
- Country Kitchen
- Lawrence Brook Elementary School Rated A-
- Wood Flooring
- 1-Story Property
About This Home
As of June 2022Beautiful updated unit near all the shops restaurants and transportation. This is a great rental unit or a fabulas owner occupied. Enjoy your amenities pool, tennis courts beautiful grounds.
Property Details
Home Type
- Condominium
Est. Annual Taxes
- $4,974
Year Built
- Built in 1987
Lot Details
- 1,176
Home Design
- Asphalt Roof
Interior Spaces
- 1-Story Property
- Wood Burning Fireplace
- Blinds
- Combination Dining and Living Room
- Wood Flooring
Kitchen
- Country Kitchen
- Microwave
- Dishwasher
Bedrooms and Bathrooms
- 2 Bedrooms
- 1 Full Bathroom
Laundry
- Dryer
- Washer
Pool
- Private Pool
Location
- Property is near public transit
- Property is near shops
Utilities
- Forced Air Heating System
- Underground Utilities
- Gas Water Heater
- Cable TV Available
Community Details
Overview
- Property has a Home Owners Association
- Association fees include common area maintenance, insurance, snow removal, ground maintenance
- Crosspoint Subdivision
- The community has rules related to vehicle restrictions
Building Details
- Maintenance Expense $320
Ownership History
Date
Name
Owned For
Owner Type
Purchase Details
Listed on
Feb 25, 2022
Closed on
May 25, 2022
Sold by
Wael Girgis
Bought by
Wu Changjian and Bao Haiying
Seller's Agent
Joyce Gambilonghi
NON-MEMBER OFFICE
List Price
$280,000
Sold Price
$280,000
Total Days on Market
96
Current Estimated Value
Home Financials for this Owner
Home Financials are based on the most recent Mortgage that was taken out on this home.
Estimated Appreciation
$53,935
Avg. Annual Appreciation
4.27%
Original Mortgage
$202,500
Outstanding Balance
$194,568
Interest Rate
5.27%
Mortgage Type
New Conventional
Estimated Equity
$122,840
Purchase Details
Closed on
Aug 16, 2018
Sold by
Singer Robert
Bought by
Girgis Wael
Home Financials for this Owner
Home Financials are based on the most recent Mortgage that was taken out on this home.
Original Mortgage
$176,000
Interest Rate
4.5%
Mortgage Type
New Conventional
Purchase Details
Closed on
Jun 20, 2003
Sold by
Sinno Robert
Bought by
Singer Robert
Home Financials for this Owner
Home Financials are based on the most recent Mortgage that was taken out on this home.
Original Mortgage
$136,000
Interest Rate
5.34%
Similar Homes in East Brunswick, NJ
Create a Home Valuation Report for This Property
The Home Valuation Report is an in-depth analysis detailing your home's value as well as a comparison with similar homes in the area
Home Values in the Area
Average Home Value in this Area
Purchase History
| Date | Buyer | Sale Price | Title Company |
|---|---|---|---|
| Girgis Wael | $220,000 | Vintage Title Services Llc | |
| Singer Robert | $170,000 | -- |
Source: Public Records
Mortgage History
| Date | Status | Borrower | Loan Amount |
|---|---|---|---|
| Previous Owner | Girgis Wael | $176,000 | |
| Previous Owner | Singer Robert | $136,000 |
Source: Public Records
Property History
| Date | Event | Price | Change | Sq Ft Price |
|---|---|---|---|---|
| 06/01/2022 06/01/22 | Sold | $280,000 | -6.4% | -- |
| 05/28/2022 05/28/22 | Off Market | $299,000 | -- | -- |
| 02/25/2022 02/25/22 | For Sale | $280,000 | -- | -- |
Source: All Jersey MLS
Tax History Compared to Growth
Tax History
| Year | Tax Paid | Tax Assessment Tax Assessment Total Assessment is a certain percentage of the fair market value that is determined by local assessors to be the total taxable value of land and additions on the property. | Land | Improvement |
|---|---|---|---|---|
| 2024 | $5,138 | $44,000 | $15,000 | $29,000 |
| 2023 | $5,138 | $44,000 | $15,000 | $29,000 |
| 2022 | $5,119 | $44,000 | $15,000 | $29,000 |
| 2021 | $4,974 | $44,000 | $15,000 | $29,000 |
| 2020 | $4,966 | $44,000 | $15,000 | $29,000 |
| 2019 | $4,915 | $44,000 | $15,000 | $29,000 |
| 2018 | $4,826 | $44,000 | $15,000 | $29,000 |
| 2017 | $4,748 | $44,000 | $15,000 | $29,000 |
| 2016 | $4,649 | $44,000 | $15,000 | $29,000 |
| 2015 | $4,533 | $44,000 | $15,000 | $29,000 |
| 2014 | $4,436 | $44,000 | $15,000 | $29,000 |
Source: Public Records
Agents Affiliated with this Home
-
Joyce Gambilonghi

Seller's Agent in 2022
Joyce Gambilonghi
NON-MEMBER OFFICE
(848) 218-0315
1 in this area
39 Total Sales
-
Frank Gambilonghi

Seller Co-Listing Agent in 2022
Frank Gambilonghi
RE/MAX
1 in this area
42 Total Sales
Map
Source: All Jersey MLS
MLS Number: 2210109R
APN: 04-00026-0000-00001-0000-C-0271
Nearby Homes
- 204 Blew Ct Unit 204
- 331 Cozzens Ct
- 7 Lake Ave Unit IA
- 79 Crosspointe Dr
- 79 Crosspointe Dr Unit 79
- 11 Lake Ave Unit 3A
- 17 Lake Ave Unit 3B
- 72 W Amherst St
- 22 Marlow Rd
- 23 Serviss Ave
- 15 Parker St
- 73 Wellington Rd
- 429 Old Bridge Turnpike
- 12 Sherry Rd
- 223 Prospect St
- 17 Wellington Rd
- 35 Amherst St
- 17 Grant St
- 11 Monush St
- 6 Muravski Ct
- 271 Crosspointe Dr
- 274 Crosspointe Dr
- 266 Crosspointe Dr Unit 266
- 273 Crosspointe Dr Unit 273
- 270 Crosspointe Dr
- 275 Crosspointe Dr
- 267 Crosspointe Dr Unit 267
- 272 Crosspointe Dr
- 265 Crosspointe Dr
- 268 Crosspointe Dr
- 269 Crosspointe Dr
- 246 Crosspointe Dr
- 245 Crosspointe Dr
- 254 Crosspointe Dr
- 247 Crosspointe Dr
- 260 Crosspointe Dr Unit 260
- 244 Crosspointe Dr
- 293 Cozzens Ct
- 255 Crosspointe Dr
- 252 Crosspointe Dr
