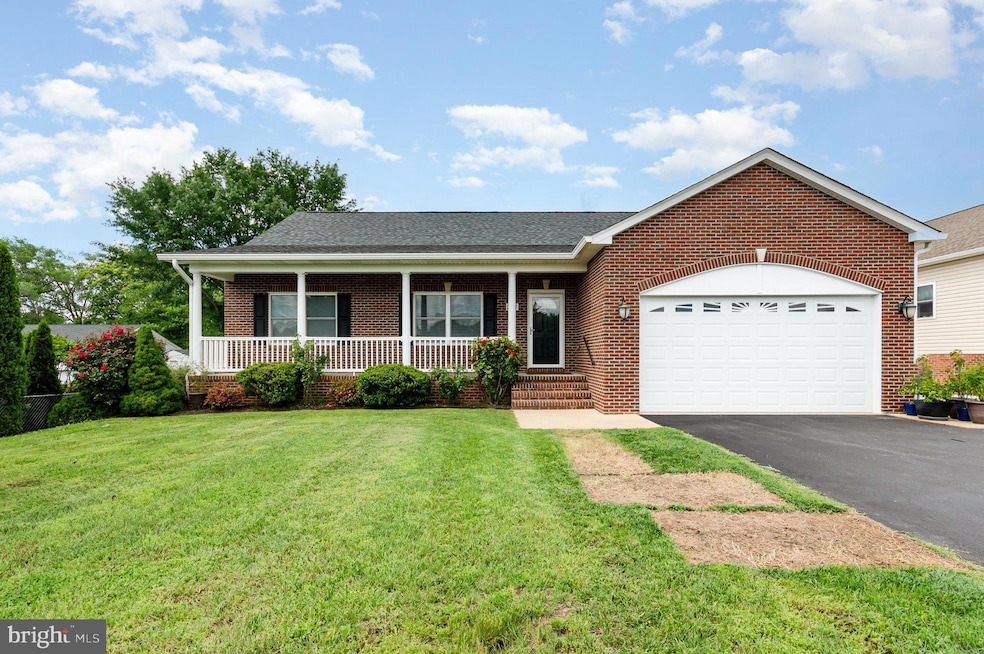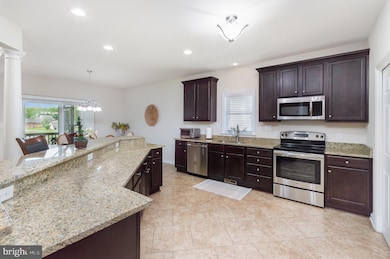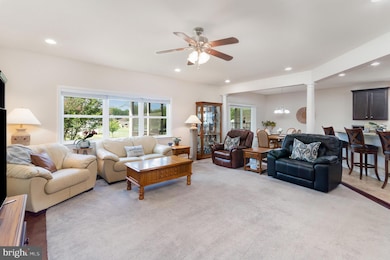
271 Deacon Rd Fredericksburg, VA 22405
Highland Home NeighborhoodEstimated payment $3,678/month
Highlights
- Very Popular Property
- Rambler Architecture
- No HOA
- Open Floorplan
- Wood Flooring
- Game Room
About This Home
This brick-front ranch offers over 3,500 square feet of two-level living on a spacious half-acre lot. The welcoming entryway is covered in dark hardwood floors that flow through the halls and great room, setting a warm, inviting tone.The expansive kitchen is a chef’s dream with espresso cabinetry, granite countertops, oversized tile floors, and stainless steel appliances. A jaw-dropping island anchors the space — perfect for casual dining, meal prep, or entertaining guests. Just off the kitchen, a screened-in porch provides a serene spot to enjoy your morning coffee or unwind in the evening, overlooking the flat, fully fenced backyard. The shed with electricity adds extra storage or workspace potential. All that space with no HOA regulations. The generously sized primary suite is a true retreat with a private en-suite featuring a walk-in shower, dual vanity, and a spacious walk-in closet. Two additional main-level bedrooms offer great space and ample storage. The first-floor laundry room is conveniently located and includes a nearly new washer.The walkup basement offers exceptional versatility with a massive rec room, a third full bath, and a non-conforming fourth bedroom — all in like-new condition and ready for your personal touch.Ideally located less than a mile from the Leeland Station VRE for easy commuting and just a quick 7-minute drive to historic downtown Fredericksburg with its charming shops, restaurants, and entertainment. This home delivers on space, style, and convenience. Don’t miss it!
Home Details
Home Type
- Single Family
Est. Annual Taxes
- $5,104
Year Built
- Built in 2015
Lot Details
- 0.51 Acre Lot
- Property is Fully Fenced
- Chain Link Fence
- Property is zoned R1
Parking
- 2 Car Attached Garage
- 6 Driveway Spaces
- Parking Storage or Cabinetry
- Front Facing Garage
Home Design
- Rambler Architecture
- Brick Exterior Construction
- Architectural Shingle Roof
- Concrete Perimeter Foundation
Interior Spaces
- Property has 2 Levels
- Open Floorplan
- Crown Molding
- Tray Ceiling
- Ceiling Fan
- Recessed Lighting
- Sliding Doors
- Family Room Off Kitchen
- Dining Room
- Game Room
Kitchen
- Electric Oven or Range
- Microwave
- Ice Maker
- Dishwasher
- Kitchen Island
Flooring
- Wood
- Carpet
- Ceramic Tile
Bedrooms and Bathrooms
- En-Suite Primary Bedroom
Laundry
- Laundry Room
- Washer and Dryer Hookup
Finished Basement
- Basement Fills Entire Space Under The House
- Walk-Up Access
- Connecting Stairway
- Rear Basement Entry
- Sump Pump
Accessible Home Design
- Halls are 36 inches wide or more
Schools
- Stafford High School
Utilities
- Forced Air Heating and Cooling System
- Vented Exhaust Fan
- Natural Gas Water Heater
Community Details
- No Home Owners Association
- Highland Homes Subdivision
Listing and Financial Details
- Tax Lot 5
- Assessor Parcel Number 54A 1B 5
Map
Home Values in the Area
Average Home Value in this Area
Tax History
| Year | Tax Paid | Tax Assessment Tax Assessment Total Assessment is a certain percentage of the fair market value that is determined by local assessors to be the total taxable value of land and additions on the property. | Land | Improvement |
|---|---|---|---|---|
| 2024 | $5,101 | $562,600 | $95,000 | $467,600 |
| 2023 | $4,300 | $455,000 | $90,000 | $365,000 |
| 2022 | $3,868 | $455,000 | $90,000 | $365,000 |
| 2021 | $3,904 | $402,500 | $65,000 | $337,500 |
| 2020 | $3,904 | $402,500 | $65,000 | $337,500 |
| 2019 | $3,717 | $368,000 | $65,000 | $303,000 |
| 2018 | $3,643 | $368,000 | $65,000 | $303,000 |
| 2017 | $3,896 | $393,500 | $65,000 | $328,500 |
| 2016 | -- | $393,500 | $65,000 | $328,500 |
| 2015 | -- | $362,600 | $65,000 | $297,600 |
Property History
| Date | Event | Price | Change | Sq Ft Price |
|---|---|---|---|---|
| 05/16/2025 05/16/25 | For Sale | $584,000 | +82.5% | $164 / Sq Ft |
| 07/22/2016 07/22/16 | Sold | $320,000 | -5.9% | $90 / Sq Ft |
| 06/23/2016 06/23/16 | Pending | -- | -- | -- |
| 06/14/2016 06/14/16 | Price Changed | $339,990 | -2.9% | $96 / Sq Ft |
| 05/03/2016 05/03/16 | Price Changed | $349,990 | -5.4% | $98 / Sq Ft |
| 02/22/2016 02/22/16 | For Sale | $369,990 | -- | $104 / Sq Ft |
Purchase History
| Date | Type | Sale Price | Title Company |
|---|---|---|---|
| Warranty Deed | $320,000 | The Title Professionals Llc |
Mortgage History
| Date | Status | Loan Amount | Loan Type |
|---|---|---|---|
| Open | $320,000 | Commercial |
Similar Homes in Fredericksburg, VA
Source: Bright MLS
MLS Number: VAST2038782
APN: 54A-1B-5
- 23 Steeplechase Rd
- 910 Ficklen Rd
- 30 Steeplechase Rd
- 1011 Ficklen Rd
- 407 Ben Neuis Place
- 136 Harrell Rd
- 4 Huntington Dr
- 211 Barrie Place
- 52 Townes Place
- 59 Townes Place
- 101 Harrell Rd
- 365 Portland Dr
- 75 Portland Dr
- 109 Walnut Dr
- 46 Hunton Dr
- 161 Bush Hill Ct
- 147 Deacon Rd
- 135 Cleremont Dr
- 613 Day Lewis Ct
- 516 Cutting Way






