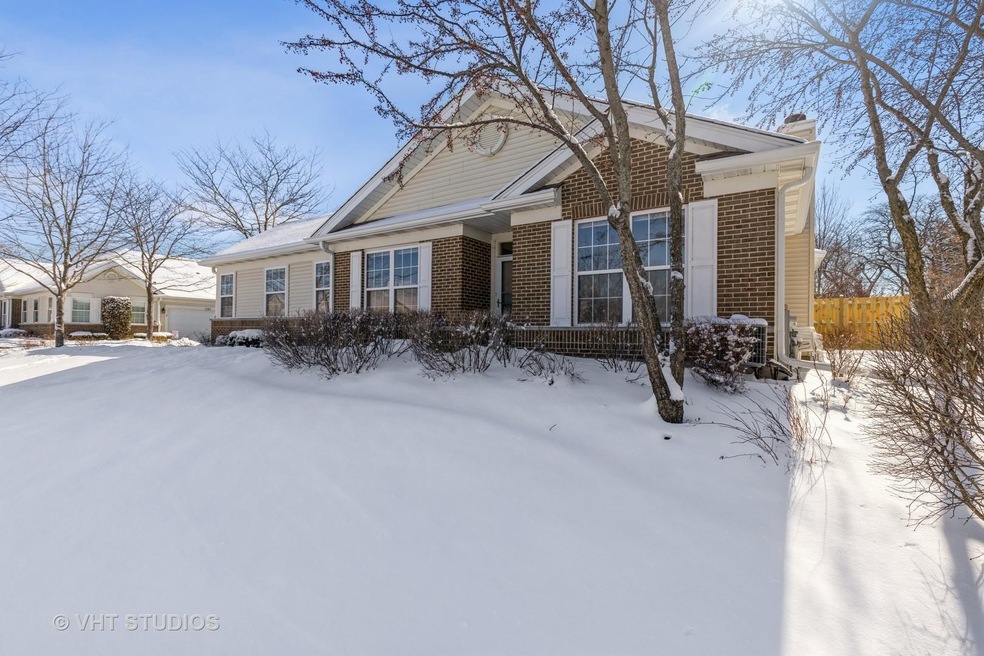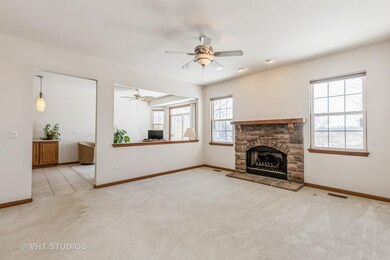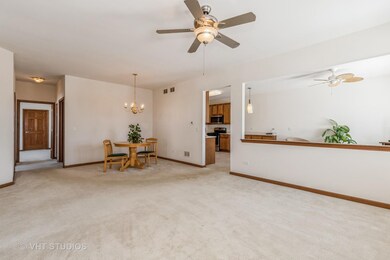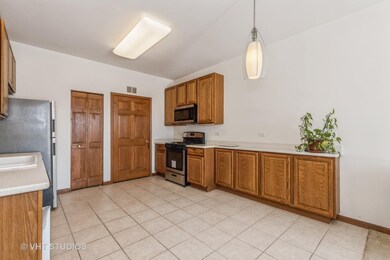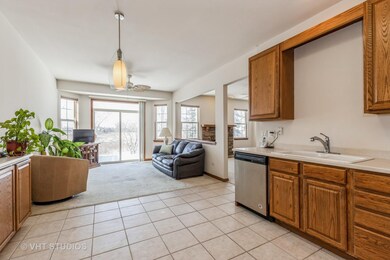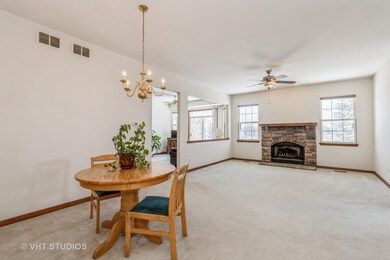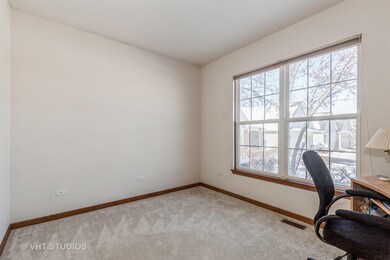
271 Enfield Ln Unit 4 Grayslake, IL 60030
Estimated Value: $285,000 - $332,000
Highlights
- Fitness Center
- Landscaped Professionally
- Property is adjacent to nature preserve
- Grayslake North High School Rated A
- Clubhouse
- Community Indoor Pool
About This Home
As of March 2022Perfect End Unit Location in Private Area of the Neighborhood! Open Floor Plan with lots of Natural Light! Beautiful Backyard views of Nature Preserve and Great Backyard Space with Patio! Master Bedroom with Spacious Walk-In Closet, Master Bath with Tub and Separate Shower! 2nd Bedroom, Hall Bath with Shower, and Even a Den with French Doors! Lovely Fireplace with Desired Wood Mantel! Family ROom Space off kitchen also doubles as the perfect Dining Space with so much room in the adjacent Living and Dining Rooms! Great Opportunity to own in this Desired Community with Pool, Clubhouse, Activities, Walking, close to Forest Preserve's Endless Trails for Biking & Hiking year round, Shopping, Restaurants, and so much nearby is such a perk!!
Townhouse Details
Home Type
- Townhome
Est. Annual Taxes
- $7,268
Year Built
- Built in 2003
Lot Details
- Lot Dimensions are 63 x 43
- Property is adjacent to nature preserve
- End Unit
- Cul-De-Sac
- Landscaped Professionally
HOA Fees
- $330 Monthly HOA Fees
Parking
- 2 Car Attached Garage
- Garage Door Opener
- Driveway
- Parking Included in Price
Home Design
- Asphalt Roof
- Concrete Perimeter Foundation
Interior Spaces
- 1,578 Sq Ft Home
- 1-Story Property
- Ceiling Fan
- Gas Log Fireplace
- Entrance Foyer
- Family Room
- Living Room with Fireplace
- Combination Dining and Living Room
- Den
Kitchen
- Range
- Microwave
- Dishwasher
Bedrooms and Bathrooms
- 2 Bedrooms
- 2 Potential Bedrooms
- Walk-In Closet
- Bathroom on Main Level
- 2 Full Bathrooms
- Dual Sinks
- Soaking Tub
- Separate Shower
Laundry
- Laundry Room
- Laundry on main level
- Dryer
- Washer
Basement
- Sump Pump
- Crawl Space
Accessible Home Design
- Accessibility Features
- Doors with lever handles
- Doors are 32 inches wide or more
- No Interior Steps
- More Than Two Accessible Exits
- Level Entry For Accessibility
Outdoor Features
- Patio
- Porch
Schools
- Grayslake North High School
Utilities
- Forced Air Heating and Cooling System
- Heating System Uses Natural Gas
Listing and Financial Details
- Senior Tax Exemptions
- Homeowner Tax Exemptions
Community Details
Overview
- Association fees include insurance, clubhouse, exercise facilities, pool, exterior maintenance, lawn care, snow removal
- 4 Units
- Diane Posti Association, Phone Number (847) 543-4582
- Carillon North Subdivision, Ranch End Unit Floorplan
- Property managed by Associa Chicagoland
Amenities
- Common Area
- Clubhouse
- Party Room
Recreation
- Tennis Courts
- Fitness Center
- Community Indoor Pool
- Community Spa
Pet Policy
- Limit on the number of pets
- Dogs and Cats Allowed
Security
- Resident Manager or Management On Site
Ownership History
Purchase Details
Home Financials for this Owner
Home Financials are based on the most recent Mortgage that was taken out on this home.Purchase Details
Home Financials for this Owner
Home Financials are based on the most recent Mortgage that was taken out on this home.Similar Homes in the area
Home Values in the Area
Average Home Value in this Area
Purchase History
| Date | Buyer | Sale Price | Title Company |
|---|---|---|---|
| Mandernack Family Trust | $210,000 | First American Title | |
| Isenbeck William H | $237,000 | Ct |
Mortgage History
| Date | Status | Borrower | Loan Amount |
|---|---|---|---|
| Previous Owner | Isenbeck Joan M | $100,000 | |
| Previous Owner | Isenbeck William H | $150,000 | |
| Previous Owner | Isenbeck William H | $25,000 |
Property History
| Date | Event | Price | Change | Sq Ft Price |
|---|---|---|---|---|
| 03/28/2022 03/28/22 | Sold | $210,000 | 0.0% | $133 / Sq Ft |
| 03/01/2022 03/01/22 | Pending | -- | -- | -- |
| 02/26/2022 02/26/22 | For Sale | $210,000 | -- | $133 / Sq Ft |
Tax History Compared to Growth
Tax History
| Year | Tax Paid | Tax Assessment Tax Assessment Total Assessment is a certain percentage of the fair market value that is determined by local assessors to be the total taxable value of land and additions on the property. | Land | Improvement |
|---|---|---|---|---|
| 2024 | $7,392 | $85,938 | $11,214 | $74,724 |
| 2023 | $8,281 | $78,871 | $10,292 | $68,579 |
| 2022 | $8,281 | $72,988 | $6,975 | $66,013 |
| 2021 | $8,672 | $70,154 | $6,704 | $63,450 |
| 2020 | $7,268 | $66,750 | $6,379 | $60,371 |
| 2019 | $6,992 | $64,041 | $6,120 | $57,921 |
| 2018 | $7,422 | $68,011 | $8,285 | $59,726 |
| 2017 | $7,355 | $63,974 | $7,793 | $56,181 |
| 2016 | $7,106 | $59,901 | $7,297 | $52,604 |
| 2015 | $6,835 | $54,724 | $6,666 | $48,058 |
| 2014 | $6,928 | $54,839 | $6,622 | $48,217 |
| 2012 | $7,038 | $57,273 | $6,916 | $50,357 |
Agents Affiliated with this Home
-
Carolyn Schartz

Seller's Agent in 2022
Carolyn Schartz
Baird Warner
(847) 502-0918
9 in this area
201 Total Sales
-
Greg Anderson

Buyer's Agent in 2022
Greg Anderson
Baird Warner
(847) 650-7171
13 in this area
198 Total Sales
Map
Source: Midwest Real Estate Data (MRED)
MLS Number: 11333701
APN: 06-14-307-052
- 127 Bay View Ln
- 35491 N Kenneth Dr
- 2292 Ashbrook Ln
- 2265 Meadowcroft Ln Unit 2
- 2328 Ashbrook Ln
- 1585 Belle Haven Dr
- 70 Ashbrook Ct Unit 2
- 86 Ashbrook Ct
- 1462 Belle Haven Dr
- 1333 Belle Haven Dr
- 21279 W Shorewood Rd
- 34625 N Il Route 83
- 389 Fairfax Ln
- 532 Penny Ln
- 239 Frances Dr
- 253 Frances Dr
- 1379 Amherst Ct
- 1349 Amherst Ct
- 2755 Sheldon Rd
- 0 Chesapeake Blvd
- 271 Enfield Ln Unit 4
- 273 Enfield Ln
- 275 Enfield Ln
- 275 Enfield Ln Unit 275
- 281 Enfield Ln
- 279 Enfield Ln
- 277 Enfield Ln
- 265 Enfield Ln
- 268 Enfield Ln
- 261 Enfield Ln
- 272 Enfield Ln
- 276 Enfield Ln Unit 4
- 285 Enfield Ln Unit 4
- 287 Enfield Ln Unit 4
- 253 Enfield Ln
- 289 Enfield Ln
- 280 Enfield Ln Unit 4
- 250 Enfield Ln
- 249 Enfield Ln Unit 4
- 292 Enfield Ln
