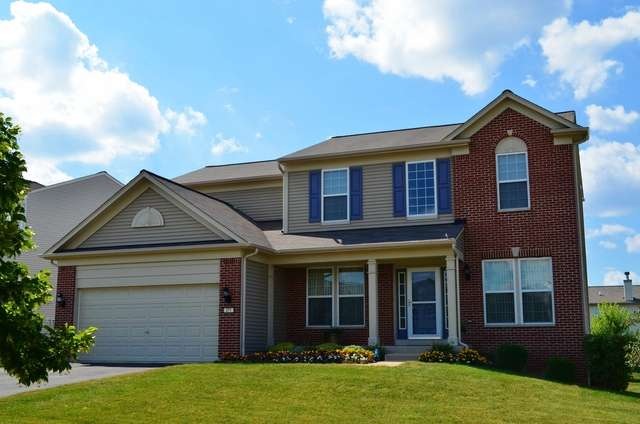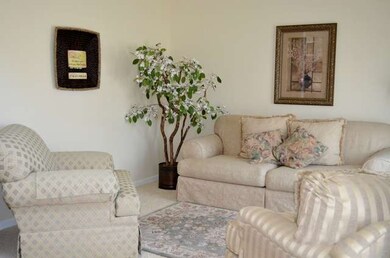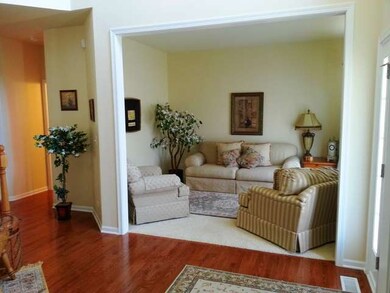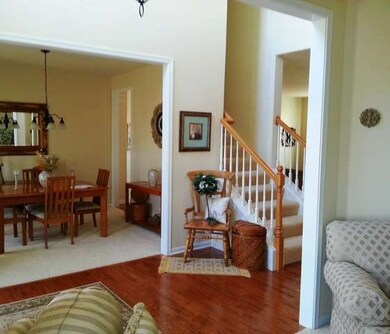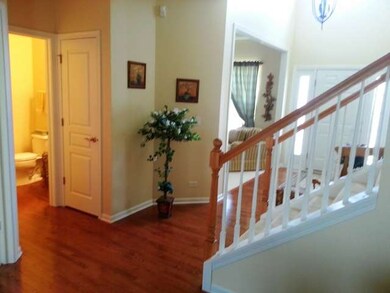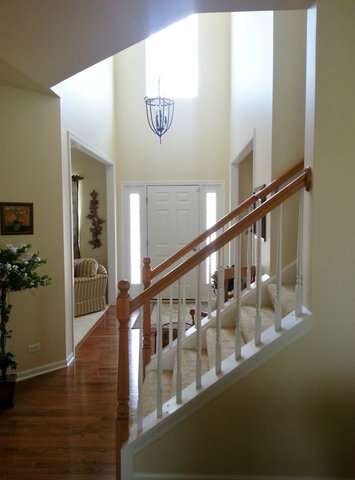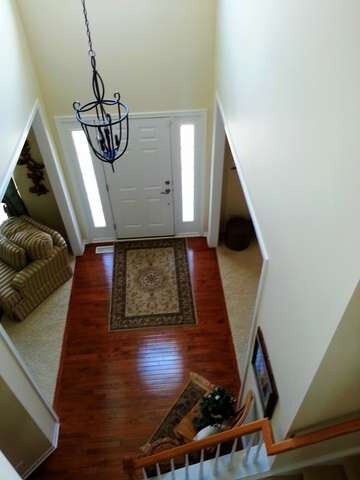
271 Foster Dr Oswego, IL 60543
North Oswego NeighborhoodHighlights
- Deck
- Vaulted Ceiling
- Den
- Oswego East High School Rated A-
- Main Floor Bedroom
- Walk-In Pantry
About This Home
As of October 2018Shows Like a Model Home!! Beautiful Home in the Prescott Mills Subdivision of Oswego | 4 Bedrooms, 2.5 Bathrooms | Hardwood Floors | Stainless Steel GE Profile Appliances | 42' Maple Cabinetry | Granite Countertops | Designer Fixtures Throughout | Custom Closet in the Master | Deep Pour English Basement | Large Deck and Oversized Backyard | Must See!!
Last Agent to Sell the Property
Kellita Jones
Chase Real Estate, LLC Listed on: 07/25/2013
Home Details
Home Type
- Single Family
Est. Annual Taxes
- $11,261
Year Built
- 2006
HOA Fees
- $34 per month
Parking
- Attached Garage
- Garage Transmitter
- Garage Door Opener
- Driveway
- Garage Is Owned
Home Design
- Brick Exterior Construction
- Slab Foundation
- Asphalt Shingled Roof
- Vinyl Siding
Interior Spaces
- Vaulted Ceiling
- Gas Log Fireplace
- Entrance Foyer
- Den
- Partially Finished Basement
Kitchen
- Breakfast Bar
- Walk-In Pantry
- Oven or Range
- Microwave
- Dishwasher
- Stainless Steel Appliances
- Kitchen Island
- Disposal
Bedrooms and Bathrooms
- Main Floor Bedroom
- Primary Bathroom is a Full Bathroom
- Dual Sinks
- Garden Bath
- Separate Shower
Laundry
- Laundry on main level
- Dryer
- Washer
Outdoor Features
- Deck
- Porch
Utilities
- Central Air
- Heating System Uses Gas
Listing and Financial Details
- $5,000 Seller Concession
Ownership History
Purchase Details
Home Financials for this Owner
Home Financials are based on the most recent Mortgage that was taken out on this home.Purchase Details
Home Financials for this Owner
Home Financials are based on the most recent Mortgage that was taken out on this home.Purchase Details
Home Financials for this Owner
Home Financials are based on the most recent Mortgage that was taken out on this home.Similar Homes in the area
Home Values in the Area
Average Home Value in this Area
Purchase History
| Date | Type | Sale Price | Title Company |
|---|---|---|---|
| Warranty Deed | $310,000 | Affinity Title Services Llc | |
| Warranty Deed | $282,000 | First American Title | |
| Warranty Deed | $336,500 | None Available |
Mortgage History
| Date | Status | Loan Amount | Loan Type |
|---|---|---|---|
| Open | $390,720 | FHA | |
| Closed | $21,468 | FHA | |
| Closed | $307,539 | FHA | |
| Closed | $304,385 | FHA | |
| Previous Owner | $262,800 | New Conventional | |
| Previous Owner | $267,900 | New Conventional | |
| Previous Owner | $246,448 | New Conventional | |
| Previous Owner | $25,000 | Unknown | |
| Previous Owner | $268,992 | Purchase Money Mortgage |
Property History
| Date | Event | Price | Change | Sq Ft Price |
|---|---|---|---|---|
| 10/25/2018 10/25/18 | Sold | $310,000 | +1.6% | $121 / Sq Ft |
| 09/11/2018 09/11/18 | Pending | -- | -- | -- |
| 09/06/2018 09/06/18 | For Sale | $305,000 | +8.2% | $119 / Sq Ft |
| 11/01/2013 11/01/13 | Sold | $282,000 | +0.8% | $109 / Sq Ft |
| 09/16/2013 09/16/13 | Pending | -- | -- | -- |
| 09/03/2013 09/03/13 | For Sale | $279,900 | 0.0% | $109 / Sq Ft |
| 08/02/2013 08/02/13 | Pending | -- | -- | -- |
| 07/25/2013 07/25/13 | For Sale | $279,900 | -- | $109 / Sq Ft |
Tax History Compared to Growth
Tax History
| Year | Tax Paid | Tax Assessment Tax Assessment Total Assessment is a certain percentage of the fair market value that is determined by local assessors to be the total taxable value of land and additions on the property. | Land | Improvement |
|---|---|---|---|---|
| 2024 | $11,261 | $145,933 | $27,124 | $118,809 |
| 2023 | $9,967 | $128,011 | $23,793 | $104,218 |
| 2022 | $9,967 | $116,374 | $21,630 | $94,744 |
| 2021 | $9,908 | $111,898 | $20,798 | $91,100 |
| 2020 | $9,600 | $107,594 | $19,998 | $87,596 |
| 2019 | $9,352 | $103,423 | $19,998 | $83,425 |
| 2018 | $9,552 | $101,109 | $26,928 | $74,181 |
| 2017 | $9,597 | $99,615 | $26,530 | $73,085 |
| 2016 | $9,435 | $96,713 | $25,757 | $70,956 |
| 2015 | $4,603 | $90,386 | $24,072 | $66,314 |
| 2014 | -- | $86,909 | $23,146 | $63,763 |
| 2013 | -- | $87,787 | $23,380 | $64,407 |
Agents Affiliated with this Home
-
Nathan Brown

Seller's Agent in 2018
Nathan Brown
Century 21 Integra
(847) 331-6179
16 in this area
64 Total Sales
-
Letty Aguirre
L
Buyer's Agent in 2018
Letty Aguirre
Charles Rutenberg Realty of IL
(630) 929-1100
4 Total Sales
-
K
Seller's Agent in 2013
Kellita Jones
Chase Real Estate, LLC
-
Cheryl Dudek

Buyer's Agent in 2013
Cheryl Dudek
Coldwell Banker Real Estate Group
(630) 774-9504
1 in this area
59 Total Sales
Map
Source: Midwest Real Estate Data (MRED)
MLS Number: MRD08403552
APN: 03-12-377-009
- 421 Valentine Way Unit 4521
- 146 Henderson St
- 115 Henderson St
- 143 Henderson St
- 142 Henderson St
- 144 Henderson St
- 138 Henderson St
- 254 Devoe Dr
- 131 Henderson St
- Essex Plan at Hudson Pointe - II - Horizon Series
- Charlotte Plan at Hudson Pointe - II - Townhome Series
- Darcy Plan at Hudson Pointe - II - Townhome Series
- Brighton Plan at Hudson Pointe - II - Horizon Series
- Townsend Plan at Hudson Pointe - II - Horizon Series
- Meadowlark Plan at Hudson Pointe - II - Horizon Series
- Glenwood Plan at Hudson Pointe - II - Horizon Series
- Starling Plan at Hudson Pointe - II - Horizon Series
- Hawthorne Plan at Hudson Pointe - II - Horizon Series
- Marianne Plan at Hudson Pointe - II - Townhome Series
- 145 Henderson St
