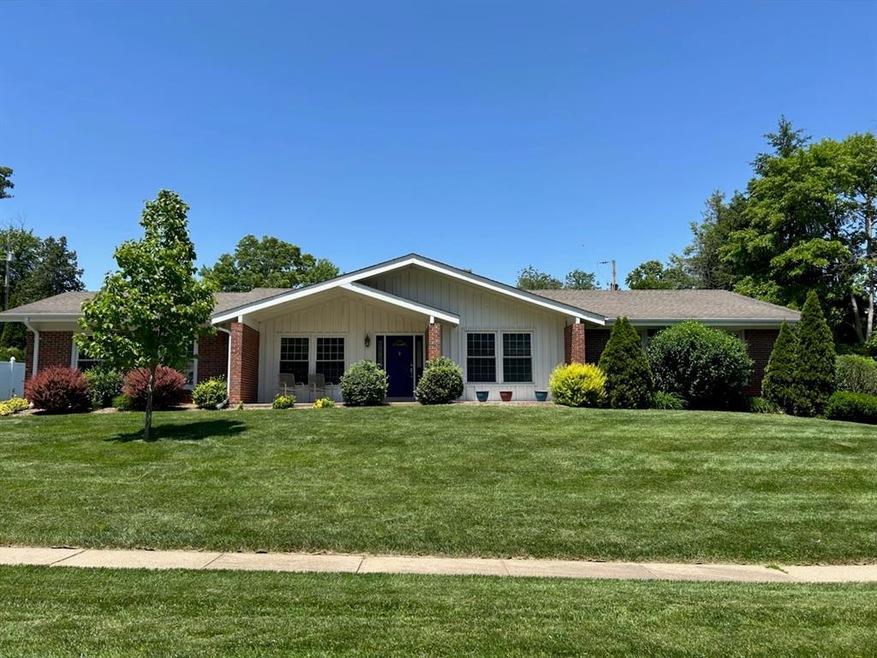
271 Glen Hollow Dr Chesterfield, MO 63017
Estimated payment $3,002/month
Highlights
- Very Popular Property
- Clubhouse
- 1 Fireplace
- River Bend Elementary School Rated A
- Traditional Architecture
- Community Pool
About This Home
Nestled in the sought after Westbury Manor neighborhood, with a community pool, this ranch home features stunning wood flooring throughout and offers spacious and light-filled rooms designed for comfortable living and effortless entertaining. With two inviting living areas—a cozy living room and a large family room—there's plenty of space for gatherings, relaxing, or working from home. The updated kitchen is a chef’s dream, showcasing modern finishes, ample cabinetry, and room to dine in. Each bedroom is impressively sized, providing comfort and flexibility for any lifestyle. Located just minutes from popular shopping centers, local parks, and top amenities, this home offers the perfect blend of tranquility and convenience. Don’t miss your chance to own this rare gem—schedule your private showing today!
Home Details
Home Type
- Single Family
Est. Annual Taxes
- $4,621
Year Built
- Built in 1968
Lot Details
- 0.33 Acre Lot
HOA Fees
- $35 Monthly HOA Fees
Parking
- 2 Car Attached Garage
- Additional Parking
- Off-Street Parking
Home Design
- Traditional Architecture
- Vinyl Siding
Interior Spaces
- 1,958 Sq Ft Home
- 1-Story Property
- 1 Fireplace
- Gas Cooktop
- Unfinished Basement
Bedrooms and Bathrooms
- 4 Bedrooms
- 2 Full Bathrooms
Schools
- River Bend Elem. Elementary School
- Central Middle School
- Parkway Central High School
Utilities
- Central Air
- Heat Pump System
Listing and Financial Details
- Assessor Parcel Number 17Q-44-0141
Community Details
Overview
- Association fees include clubhouse, ground maintenance, common area maintenance, pool
Amenities
- Clubhouse
Recreation
- Community Pool
Map
Home Values in the Area
Average Home Value in this Area
Tax History
| Year | Tax Paid | Tax Assessment Tax Assessment Total Assessment is a certain percentage of the fair market value that is determined by local assessors to be the total taxable value of land and additions on the property. | Land | Improvement |
|---|---|---|---|---|
| 2023 | $4,433 | $69,810 | $26,200 | $43,610 |
| 2022 | $4,398 | $63,040 | $29,940 | $33,100 |
| 2021 | $4,380 | $63,040 | $29,940 | $33,100 |
| 2020 | $4,228 | $58,430 | $22,460 | $35,970 |
| 2019 | $4,136 | $58,430 | $22,460 | $35,970 |
| 2018 | $4,069 | $53,300 | $20,580 | $32,720 |
| 2017 | $3,958 | $53,300 | $20,580 | $32,720 |
| 2016 | $3,632 | $46,450 | $16,830 | $29,620 |
| 2015 | $3,807 | $46,450 | $16,830 | $29,620 |
| 2014 | $3,128 | $40,750 | $11,380 | $29,370 |
Purchase History
| Date | Type | Sale Price | Title Company |
|---|---|---|---|
| Warranty Deed | $180,000 | -- |
Mortgage History
| Date | Status | Loan Amount | Loan Type |
|---|---|---|---|
| Open | $136,000 | Stand Alone Refi Refinance Of Original Loan | |
| Closed | $144,000 | No Value Available |
Similar Homes in the area
Source: MARIS MLS
MLS Number: MIS25033562
APN: 17Q-44-0141
- 360 Chateaugay Ln
- 38 Ridge Point Dr
- 14251 Cypress Hill Dr
- 86 Heather View Dr
- 13918 Olive Blvd
- 14166 Olive Blvd
- 605 Thunderbird Ct Unit 605H
- 13579 Coliseum Dr Unit G
- 13489 Beaulac Dr
- 13573 Coliseum Dr
- 13419 Land O Woods Dr Unit 6
- 13414 Land O Woods Dr
- 13555 Coliseum Dr Unit G
- 366 Ridgemeadow Dr
- 914 Forestlac Ct Unit 18A
- 14376 Spyglass Ridge
- 14474 Eddington Dr
- 13507 Coliseum Dr Unit F
- 13515 Coliseum Dr Unit A
- 138 Greentrails Dr S
