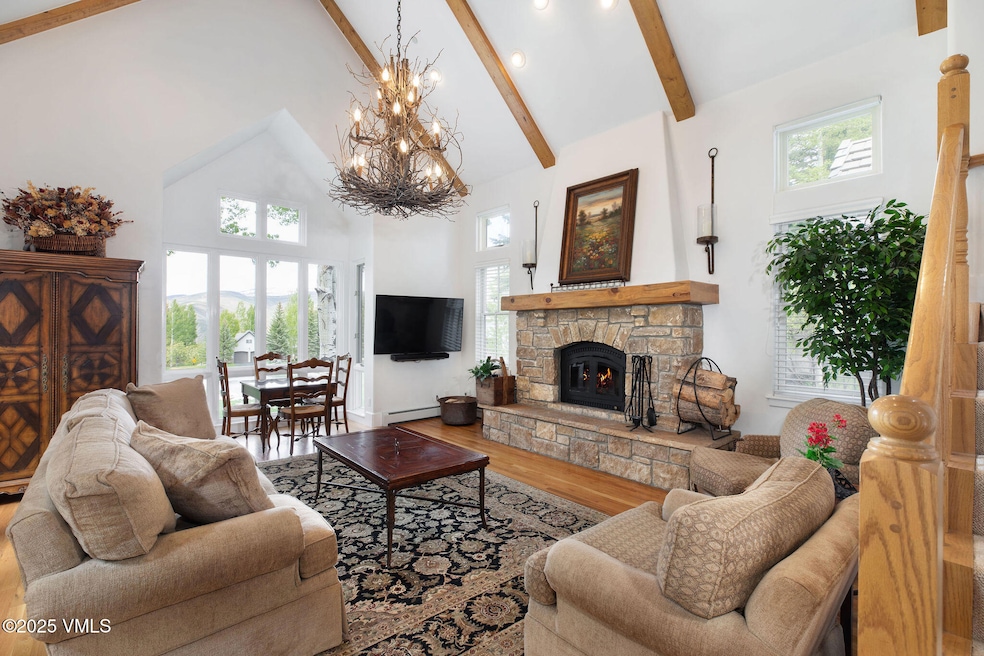
$2,795,000
- 4 Beds
- 4.5 Baths
- 4,105 Sq Ft
- 94 Eagles Glen Rd
- Edwards, CO
Welcome to 94 Eagles Glen — a serene mountain retreat nestled within the exclusive gates of Cordillera and the Kensington Green neighborhood. Privately situated on an elevated site surrounded by mature aspens and overlooking the Dave Pelz Short Course, the residence also offers impressive views to the mountains beyond.Step inside to find soaring ceilings, hardwood floors, and expansive
Brooke Horan-kates Slifer Smith & Frampton - Hyatt






