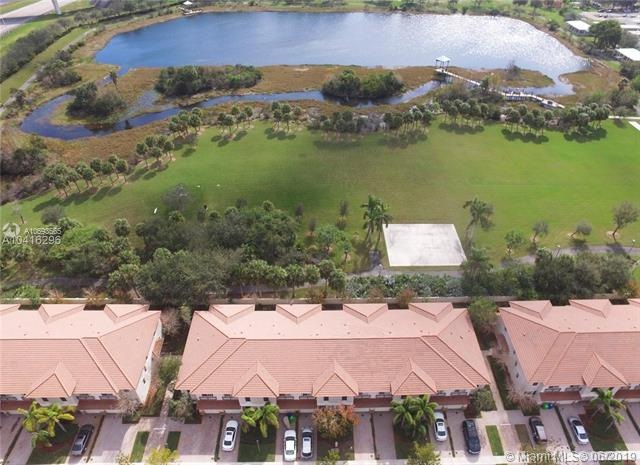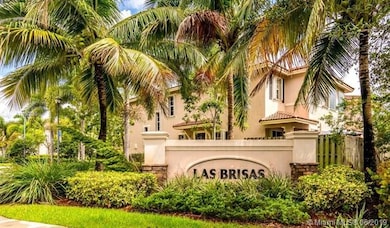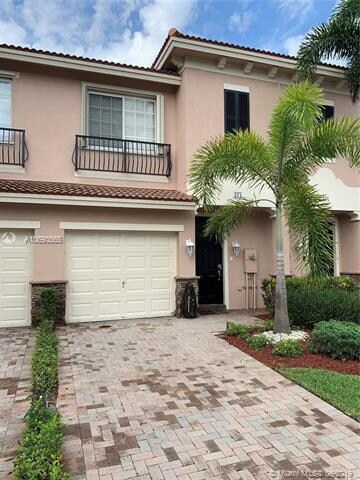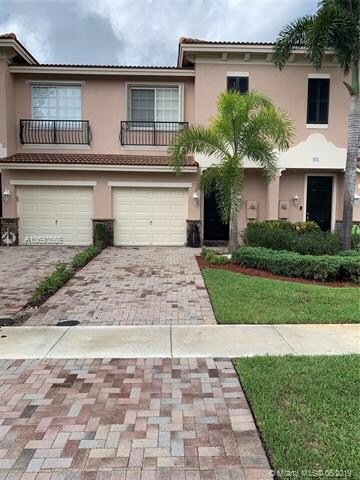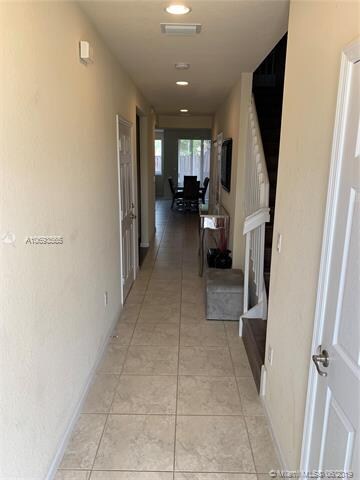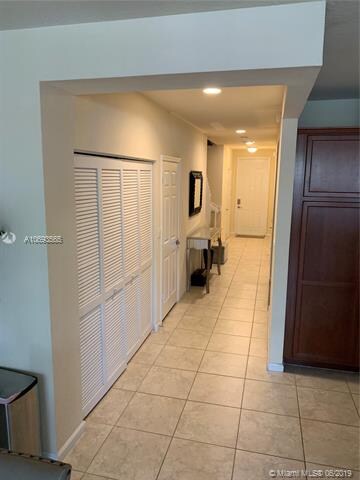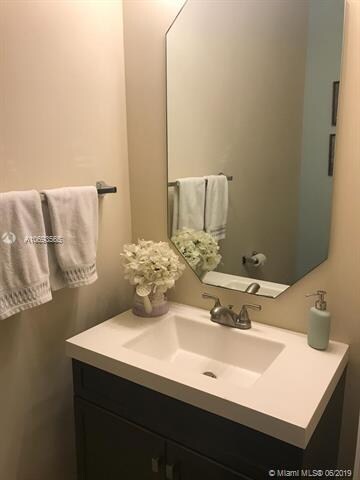
271 Las Brisas Cir Weston, FL 33326
New River Estates NeighborhoodHighlights
- Newly Remodeled
- Sitting Area In Primary Bedroom
- Roman Tub
- Indian Trace Elementary School Rated A
- Vaulted Ceiling
- 4-minute walk to Sawgrass Sanctuary
About This Home
As of August 2019One of a kind townhouse in Las Brisas!! Sunrise-Weston location A+ Schools*Inmaculate home,pride of ownership*Lots of upgrades*Open concept Kitchen w/wood cabinets, stainless steel appliances, granite countertops*Neutral tile in social area, high-quality wood laminate on stairs and 2nd floor*Ample loft area for an office or TV room*Updated half bath*Accordion shutters in all openings*Oversized water heater*Extra room downstairs that can be used as a family room or a bedroom*Large master suite with sitting area*Huge master bath*Separate shower and tub*Double sinks w/wood cabinets and granite top*Paved patio w/access to a green area and the community pool*Alarm monitoring included in the low HOA**Advantages of Weston location paying Sunrise taxes*Run! This home won't be available for long*
Last Agent to Sell the Property
RE/MAX Select Group License #3216129 Listed on: 06/19/2019

Townhouse Details
Home Type
- Townhome
Est. Annual Taxes
- $4,863
Year Built
- Built in 2011 | Newly Remodeled
HOA Fees
- $185 Monthly HOA Fees
Parking
- 1 Car Garage
- Automatic Garage Door Opener
- Guest Parking
Home Design
- Concrete Block And Stucco Construction
Interior Spaces
- 1,980 Sq Ft Home
- 2-Story Property
- Vaulted Ceiling
- Vertical Blinds
- Sliding Windows
- Family Room
- Combination Dining and Living Room
- Loft
- Garden Views
Kitchen
- <<selfCleaningOvenToken>>
- Electric Range
- <<microwave>>
- Ice Maker
- Dishwasher
- Disposal
Flooring
- Wood
- Ceramic Tile
Bedrooms and Bathrooms
- 3 Bedrooms
- Sitting Area In Primary Bedroom
- Primary Bedroom Upstairs
- Split Bedroom Floorplan
- Walk-In Closet
- Dual Sinks
- Roman Tub
- Separate Shower in Primary Bathroom
Laundry
- Dryer
- Washer
Home Security
- Security System Owned
- Security Fence, Lighting or Alarms
Schools
- Indian Trace Elementary School
- Tequesta Trace Middle School
- Western High School
Utilities
- Central Air
- Heating Available
- Electric Water Heater
Additional Features
- Accessible Kitchen
- Patio
- Northeast Facing Home
Listing and Financial Details
- Assessor Parcel Number 504004100620
Community Details
Overview
- 92 Units
- Las Brisas Condos
- Las Brisas Subdivision
- The community has rules related to no recreational vehicles or boats, no trucks or trailers
Recreation
- Community Playground
- Community Pool
Pet Policy
- Dogs Allowed
Security
- Complete Accordion Shutters
- Fire and Smoke Detector
Ownership History
Purchase Details
Home Financials for this Owner
Home Financials are based on the most recent Mortgage that was taken out on this home.Purchase Details
Home Financials for this Owner
Home Financials are based on the most recent Mortgage that was taken out on this home.Purchase Details
Home Financials for this Owner
Home Financials are based on the most recent Mortgage that was taken out on this home.Similar Homes in Weston, FL
Home Values in the Area
Average Home Value in this Area
Purchase History
| Date | Type | Sale Price | Title Company |
|---|---|---|---|
| Warranty Deed | $333,000 | Attorney | |
| Warranty Deed | $305,000 | Attorney | |
| Special Warranty Deed | $246,000 | North American Title Company |
Mortgage History
| Date | Status | Loan Amount | Loan Type |
|---|---|---|---|
| Open | $254,925 | New Conventional | |
| Previous Owner | $240,000 | New Conventional | |
| Previous Owner | $164,500 | New Conventional |
Property History
| Date | Event | Price | Change | Sq Ft Price |
|---|---|---|---|---|
| 08/08/2019 08/08/19 | Sold | $333,000 | -2.0% | $168 / Sq Ft |
| 07/16/2019 07/16/19 | Pending | -- | -- | -- |
| 06/19/2019 06/19/19 | For Sale | $339,900 | +11.4% | $172 / Sq Ft |
| 03/02/2017 03/02/17 | Sold | $305,000 | -4.4% | $160 / Sq Ft |
| 01/18/2017 01/18/17 | Pending | -- | -- | -- |
| 01/10/2017 01/10/17 | For Sale | $319,000 | -- | $167 / Sq Ft |
Tax History Compared to Growth
Tax History
| Year | Tax Paid | Tax Assessment Tax Assessment Total Assessment is a certain percentage of the fair market value that is determined by local assessors to be the total taxable value of land and additions on the property. | Land | Improvement |
|---|---|---|---|---|
| 2025 | $4,272 | $242,740 | -- | -- |
| 2024 | $4,185 | $235,900 | -- | -- |
| 2023 | $4,185 | $229,030 | $0 | $0 |
| 2022 | $3,962 | $222,360 | $0 | $0 |
| 2021 | $3,849 | $215,890 | $0 | $0 |
| 2020 | $3,763 | $212,910 | $0 | $0 |
| 2019 | $5,046 | $274,740 | $0 | $0 |
| 2018 | $4,863 | $269,620 | $46,550 | $223,070 |
| 2017 | $5,579 | $258,190 | $0 | $0 |
| 2016 | $5,621 | $254,190 | $0 | $0 |
| 2015 | $5,713 | $251,900 | $0 | $0 |
| 2014 | $5,356 | $233,710 | $0 | $0 |
| 2013 | -- | $212,470 | $46,550 | $165,920 |
Agents Affiliated with this Home
-
Patricia Ramos-Escalona

Seller's Agent in 2019
Patricia Ramos-Escalona
RE/MAX
(954) 479-4149
25 Total Sales
-
Lai Ming Lam
L
Buyer's Agent in 2019
Lai Ming Lam
United Realty Group Inc
(305) 798-8288
3 Total Sales
-
Rosalinda Fonseca

Seller's Agent in 2017
Rosalinda Fonseca
Weichert Realtors Capella Estates
(954) 696-8171
24 Total Sales
Map
Source: MIAMI REALTORS® MLS
MLS Number: A10693565
APN: 50-40-04-10-0620
- 219 Riverwalk Cir
- 129 Riverwalk Cir Unit 129
- 185 Riverwalk Cir
- 134 E Riverbend Dr
- 105 Riviera Cir
- 110 E Riverbend Dr
- 200 W Riverbend Dr
- 15710 E Waterside Cir Unit 101
- 500 Woodgate Cir
- 15701 W Waterside Cir Unit 205
- 15712 Woodgate Ct Unit B
- 15705 W Waterside Cir Unit 104
- 15798 Woodgate Ct Unit E
- 15805 W Waterside Cir Unit 202
- 468 Lakeside Cir
- 601 Woodgate Ln Unit E
- 216 Lakeside Cir Unit 1
- 205 SW 159th Way
- 303 Lakeside Ct Unit 242
- 225 Lakeside Cir
