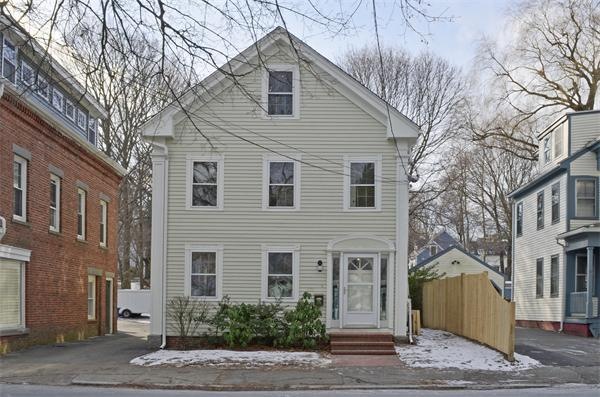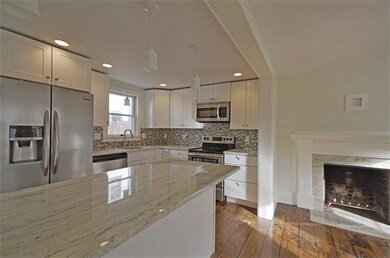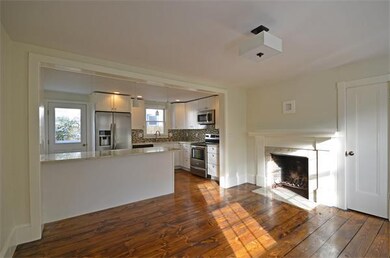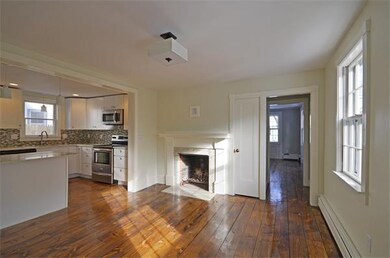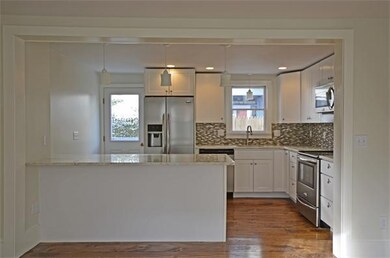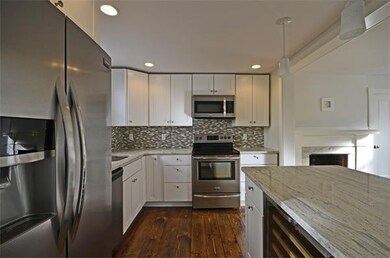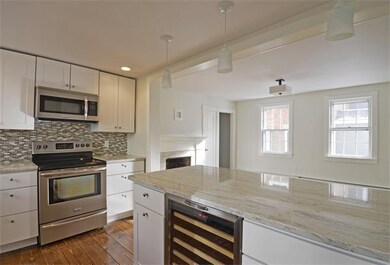
271 Merrimac St Unit 1 Newburyport, MA 01950
High Street Neighborhood NeighborhoodEstimated Value: $703,000 - $1,098,000
Highlights
- Marina
- Golf Course Community
- Waterfront
- Newburyport High School Rated A-
- Medical Services
- Open Floorplan
About This Home
As of March 2014NEW LISTING!!!! Completely renovated condo in desirable Newburyport. Renovations include a new custom kitchen with stainless steel appliances, wine cooler and stone counter tops, new roof, new skylights, refinished wide pine floors throughout 1st and 2nd floor, new washer and dryer, updated bathrooms, custom closets and berber carpeting on 3rd floor. This 3 bedrooms 3 bath home is move in ready and in close proximity to downtown and the water front. There is nothing to do but move in. HURRY THIS WONT LAST!!!
Last Agent to Sell the Property
Keller Williams Realty Evolution Listed on: 12/28/2013

Last Buyer's Agent
Sean Perkins
Stone Ridge Properties, Inc. License #452000462
Property Details
Home Type
- Condominium
Est. Annual Taxes
- $4,027
Year Built
- Built in 1850 | Remodeled
Lot Details
- Waterfront
- Near Conservation Area
Interior Spaces
- 1,824 Sq Ft Home
- 3-Story Property
- Open Floorplan
- Cathedral Ceiling
- Skylights
- Dining Room with Fireplace
- Home Office
- Exterior Basement Entry
Kitchen
- Breakfast Bar
- Range
- Microwave
- Dishwasher
- Wine Refrigerator
- Wine Cooler
- Stainless Steel Appliances
- Solid Surface Countertops
Flooring
- Wood
- Wall to Wall Carpet
- Tile
Bedrooms and Bathrooms
- 3 Bedrooms
- Primary bedroom located on second floor
- Custom Closet System
- Walk-In Closet
Laundry
- Laundry in unit
- Dryer
- Washer
Parking
- 2 Car Parking Spaces
- Off-Street Parking
- Assigned Parking
Location
- Property is near public transit
- Property is near schools
Schools
- Bresnahan Elementary School
- Nock Middle School
- Newburyport High School
Utilities
- No Cooling
- 2 Heating Zones
- Heating System Uses Natural Gas
- Baseboard Heating
- Gas Water Heater
Listing and Financial Details
- Legal Lot and Block A / 45
- Assessor Parcel Number M:0060 B:0045A L:0000,2088488
Community Details
Overview
- Property has a Home Owners Association
- 2 Units
- River Court Condominiums Community
Amenities
- Medical Services
- Common Area
- Shops
- Coin Laundry
Recreation
- Marina
- Golf Course Community
- Tennis Courts
- Community Pool
- Park
- Jogging Path
- Bike Trail
Pet Policy
- Pets Allowed
Ownership History
Purchase Details
Home Financials for this Owner
Home Financials are based on the most recent Mortgage that was taken out on this home.Purchase Details
Home Financials for this Owner
Home Financials are based on the most recent Mortgage that was taken out on this home.Purchase Details
Home Financials for this Owner
Home Financials are based on the most recent Mortgage that was taken out on this home.Purchase Details
Purchase Details
Purchase Details
Purchase Details
Purchase Details
Similar Homes in the area
Home Values in the Area
Average Home Value in this Area
Purchase History
| Date | Buyer | Sale Price | Title Company |
|---|---|---|---|
| Rikeman Eric J | $430,000 | -- | |
| Dameron Lori L | $412,000 | -- | |
| Smith Benton G | $305,000 | -- | |
| Clegg Sylvester | -- | -- | |
| Clegg Sylvester H | $244,900 | -- | |
| Maxted Abbey L | $210,000 | -- | |
| Toher Joan E | $144,900 | -- | |
| Mattson Gregory J | $120,000 | -- |
Mortgage History
| Date | Status | Borrower | Loan Amount |
|---|---|---|---|
| Open | Rikeman Eric J | $367,650 | |
| Closed | Rikeman Eric J | $322,500 | |
| Previous Owner | Mattson Gregory J | $274,000 | |
| Previous Owner | Mattson Gregory J | $274,000 |
Property History
| Date | Event | Price | Change | Sq Ft Price |
|---|---|---|---|---|
| 03/08/2014 03/08/14 | Sold | $412,000 | 0.0% | $226 / Sq Ft |
| 01/06/2014 01/06/14 | Off Market | $412,000 | -- | -- |
| 12/27/2013 12/27/13 | For Sale | $419,900 | +37.7% | $230 / Sq Ft |
| 09/16/2013 09/16/13 | Sold | $305,000 | 0.0% | $167 / Sq Ft |
| 09/12/2013 09/12/13 | Pending | -- | -- | -- |
| 09/07/2013 09/07/13 | Off Market | $305,000 | -- | -- |
| 09/04/2013 09/04/13 | For Sale | $309,000 | -- | $169 / Sq Ft |
Tax History Compared to Growth
Tax History
| Year | Tax Paid | Tax Assessment Tax Assessment Total Assessment is a certain percentage of the fair market value that is determined by local assessors to be the total taxable value of land and additions on the property. | Land | Improvement |
|---|---|---|---|---|
| 2025 | $6,044 | $630,900 | $0 | $630,900 |
| 2024 | $5,900 | $591,800 | $0 | $591,800 |
| 2023 | $5,879 | $547,400 | $0 | $547,400 |
| 2022 | $5,742 | $478,100 | $0 | $478,100 |
| 2021 | $5,702 | $451,100 | $0 | $451,100 |
| 2020 | $5,679 | $442,300 | $0 | $442,300 |
| 2019 | $5,482 | $419,100 | $0 | $419,100 |
| 2018 | $5,767 | $434,900 | $0 | $434,900 |
| 2017 | $5,594 | $415,900 | $0 | $415,900 |
| 2016 | $4,961 | $370,500 | $0 | $370,500 |
| 2015 | $4,201 | $314,900 | $0 | $314,900 |
Agents Affiliated with this Home
-
Elizabeth Smith

Seller's Agent in 2014
Elizabeth Smith
Keller Williams Realty Evolution
(978) 302-0824
36 in this area
510 Total Sales
-
Wendy Willis

Seller Co-Listing Agent in 2014
Wendy Willis
Keller Williams Realty Evolution
(978) 270-1872
6 in this area
109 Total Sales
-

Buyer's Agent in 2014
Sean Perkins
Stone Ridge Properties, Inc.
(978) 388-0880
-
William Barrows

Seller's Agent in 2013
William Barrows
Keller Williams Realty Evolution
(978) 423-6150
4 in this area
14 Total Sales
Map
Source: MLS Property Information Network (MLS PIN)
MLS Number: 71618356
APN: NEWP-000060-000045-A000000
- 286 Merrimac St Unit A
- 266 Merrimac St Unit F
- 27 Warren St Unit 1
- 4 Arlington St Unit A
- 9-11 Kent St Unit B
- 177 Merrimac St Unit 1
- 14 Columbus Ave
- 11 Congress St
- 2 Boardman St
- 126 Merrimac St Unit 11
- 212 High St
- 28 Jefferson St
- 41 Washington St Unit C
- 2 Market St Unit 5
- 14 Dexter Ln Unit A
- 14-18 Market St
- 184 High St
- 38 Toppans Ln Unit 2
- 185 High St
- 8 Zabriskie Dr Unit C
- 271 Merrimac St Unit 1
- 271 Merrimac St Unit 2
- 273 Merrimac St Unit 3
- 275 Merrimac St
- 273 Merrimac St Unit 1
- 275 Merrimac St Unit 275
- 273 Merrimac St Unit A
- 275 Merrimac St Unit 2
- 275 Merrimac St Unit 3
- 270 Merrimac St Unit 3
- 274 Merrimac St Unit 1
- 271R Merrimac St Unit 2
- 6 California St
- 8 California St
- 18 Walnut St
- 18 Walnut St Unit 1
- 263 Merrimac St
- 20 Walnut St
- 7 Woodland St
- 9 Woodland St
