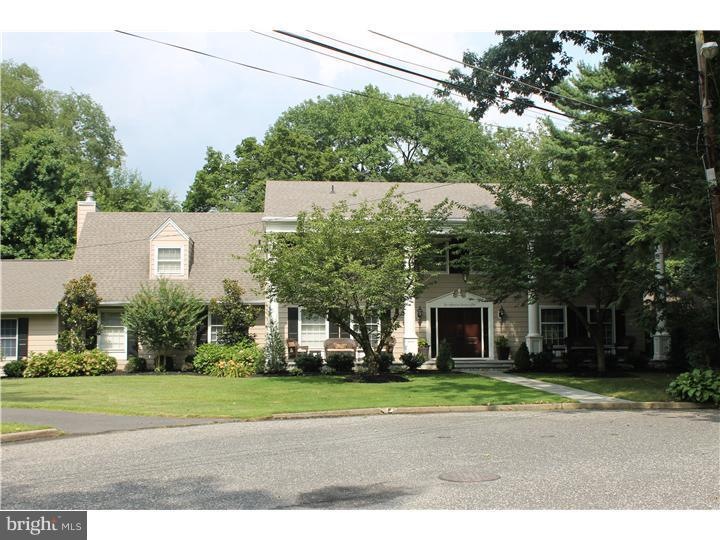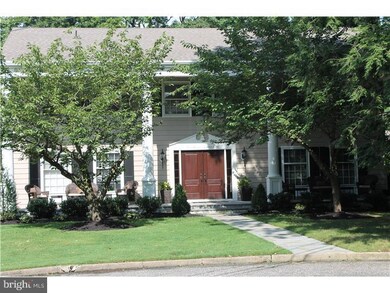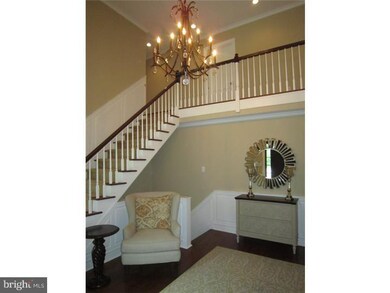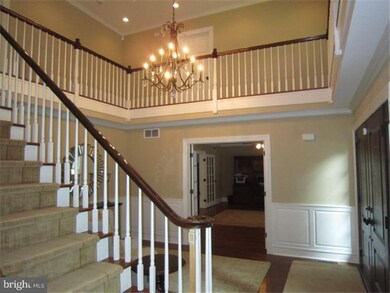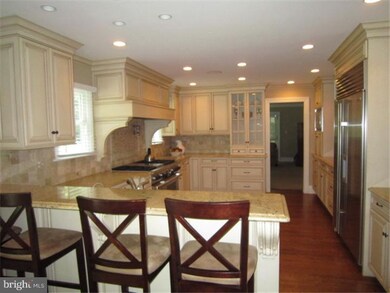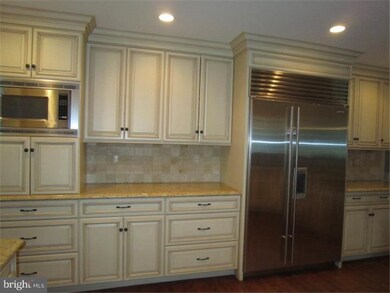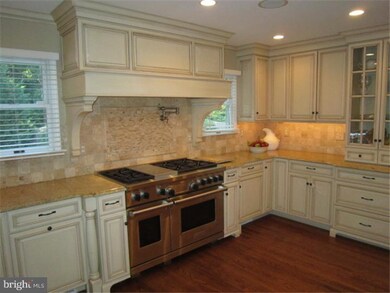
271 Moore Ln Haddonfield, NJ 08033
Highlights
- Colonial Architecture
- Marble Flooring
- No HOA
- Haddonfield Memorial High School Rated A+
- 2 Fireplaces
- 4 Car Garage
About This Home
As of October 2020If you want location, a large lot, privacy, and elegance within walking distance to downtown, then this house is for you! This beautiful home is located on one of Historic Haddonfield's most desirable streets and offers a cul de sac location, a park like setting and completely private rear yard. Enter this one of a kind home through a stunning 2 story foyer complete with custom molding and woodwork to find a completely renovated home with over 5,000 sq.ft. of living space. This entire 4 bedroom, 3 full and 2 half bath home has been tastefully updated with the highest quality and character in mind. The Master Suite with large walk in closet boasts a Master bath complete with tumbled marble tile walls/floor, a large spa tub, a double vanity with granite counter, and a walk in shower with glass enclosure. The gourmet kitchen is equipped with Sub-Zero and Wolf appliances and custom Amish cabinetry. The large finished basement, TWO 2 car garages (attached AND detached) and much more make this home a MUST SEE
Last Agent to Sell the Property
Lisa Wolschina & Associates, Inc. Listed on: 07/24/2013

Home Details
Home Type
- Single Family
Est. Annual Taxes
- $20,476
Year Built
- Built in 1965
Lot Details
- 0.47 Acre Lot
- Lot Dimensions are 100x127
- Property is in good condition
Parking
- 4 Car Garage
- 3 Open Parking Spaces
Home Design
- Colonial Architecture
- Brick Foundation
- Pitched Roof
- Shingle Roof
- Aluminum Siding
Interior Spaces
- 5,191 Sq Ft Home
- Property has 2 Levels
- Ceiling Fan
- 2 Fireplaces
- Family Room
- Living Room
- Dining Room
- Finished Basement
- Basement Fills Entire Space Under The House
- Home Security System
- Laundry on upper level
Kitchen
- Eat-In Kitchen
- Dishwasher
- Disposal
Flooring
- Wood
- Wall to Wall Carpet
- Marble
- Tile or Brick
Bedrooms and Bathrooms
- 4 Bedrooms
- En-Suite Primary Bedroom
- En-Suite Bathroom
- In-Law or Guest Suite
Outdoor Features
- Patio
Utilities
- Forced Air Heating and Cooling System
- Heating System Uses Gas
- 200+ Amp Service
- Natural Gas Water Heater
- Cable TV Available
Community Details
- No Home Owners Association
- Gill Tract Subdivision
Listing and Financial Details
- Tax Lot 00038
- Assessor Parcel Number 17-00077-00038
Ownership History
Purchase Details
Home Financials for this Owner
Home Financials are based on the most recent Mortgage that was taken out on this home.Purchase Details
Home Financials for this Owner
Home Financials are based on the most recent Mortgage that was taken out on this home.Purchase Details
Home Financials for this Owner
Home Financials are based on the most recent Mortgage that was taken out on this home.Purchase Details
Home Financials for this Owner
Home Financials are based on the most recent Mortgage that was taken out on this home.Similar Homes in Haddonfield, NJ
Home Values in the Area
Average Home Value in this Area
Purchase History
| Date | Type | Sale Price | Title Company |
|---|---|---|---|
| Quit Claim Deed | -- | -- | |
| Deed | $1,300,000 | Surety Title | |
| Bargain Sale Deed | $1,050,000 | Old Republic Natl Title Ins | |
| Deed | $750,000 | -- |
Mortgage History
| Date | Status | Loan Amount | Loan Type |
|---|---|---|---|
| Previous Owner | $150,000 | Credit Line Revolving | |
| Previous Owner | $1,125,000 | New Conventional | |
| Previous Owner | $320,000 | Unknown | |
| Previous Owner | $332,200 | Unknown | |
| Previous Owner | $350,000 | No Value Available |
Property History
| Date | Event | Price | Change | Sq Ft Price |
|---|---|---|---|---|
| 10/28/2020 10/28/20 | Sold | $1,300,000 | -7.1% | $357 / Sq Ft |
| 07/10/2020 07/10/20 | Pending | -- | -- | -- |
| 10/30/2019 10/30/19 | For Sale | $1,399,900 | +33.3% | $385 / Sq Ft |
| 10/14/2013 10/14/13 | Sold | $1,050,000 | -8.7% | $202 / Sq Ft |
| 08/08/2013 08/08/13 | Pending | -- | -- | -- |
| 07/24/2013 07/24/13 | For Sale | $1,150,000 | -- | $222 / Sq Ft |
Tax History Compared to Growth
Tax History
| Year | Tax Paid | Tax Assessment Tax Assessment Total Assessment is a certain percentage of the fair market value that is determined by local assessors to be the total taxable value of land and additions on the property. | Land | Improvement |
|---|---|---|---|---|
| 2024 | $30,363 | $977,300 | $419,700 | $557,600 |
| 2023 | $30,363 | $952,400 | $419,700 | $532,700 |
| 2022 | $29,685 | $938,500 | $419,700 | $518,800 |
| 2021 | $29,535 | $938,500 | $419,700 | $518,800 |
| 2020 | $27,806 | $889,800 | $419,700 | $470,100 |
| 2019 | $276 | $889,800 | $419,700 | $470,100 |
| 2018 | $27,255 | $889,800 | $419,700 | $470,100 |
| 2017 | $26,605 | $889,800 | $419,700 | $470,100 |
| 2016 | $26,009 | $889,800 | $419,700 | $470,100 |
| 2015 | $25,288 | $875,200 | $419,700 | $455,500 |
| 2014 | $24,322 | $875,200 | $419,700 | $455,500 |
Agents Affiliated with this Home
-
Anne Koons

Seller's Agent in 2020
Anne Koons
BHHS Fox & Roach
(856) 261-5111
68 Total Sales
-
dave gottardi
d
Seller's Agent in 2013
dave gottardi
Lisa Wolschina & Associates, Inc.
(856) 465-7536
21 Total Sales
Map
Source: Bright MLS
MLS Number: 1003533416
APN: 17-00077-0000-00038
- 120 Kings Hwy W
- 116 Peyton Ave
- 215 Jefferson Ave
- 333 S Atlantic Ave
- 408 Chews Landing Rd
- 206 Homestead Ave
- 420 Kings Hwy W
- 328 Avondale Ave
- 17 W Redman Ave
- 1 Birchall Dr
- 419 Mansfield Ave
- 38 Birchall Dr
- 14 Birchall Dr
- 2 Loucroft Ave
- 127 Fowler Ave
- 438 Mansfield Ave
- 14 N Haddonfield Commons
- 102 E High St
- 420 E Cottage Ave
- 503 N Haddonfield Commons
