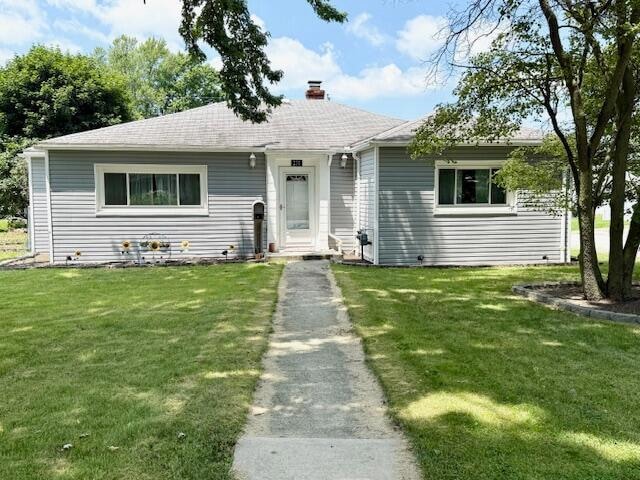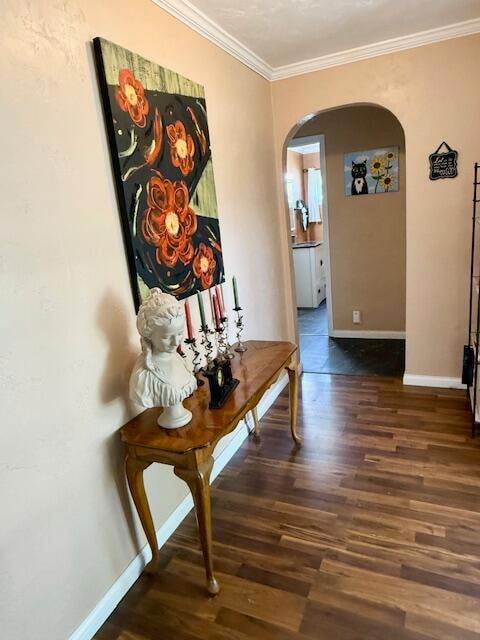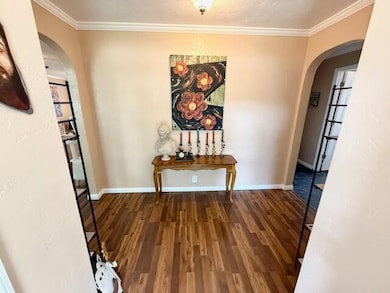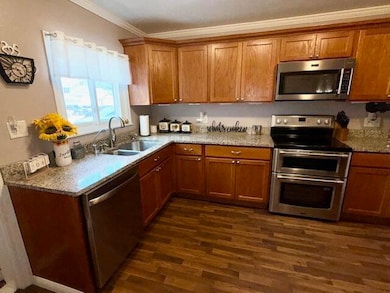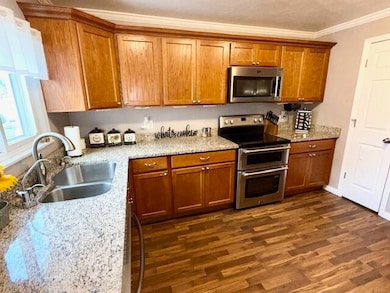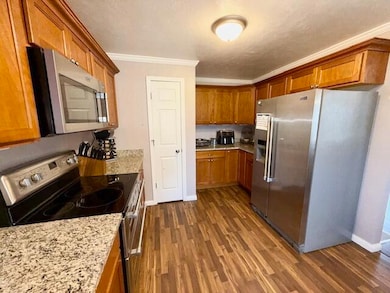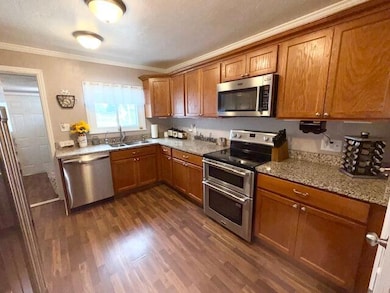271 N Ludlow St Covington, OH 45318
Estimated payment $1,108/month
Total Views
8,875
2
Beds
1
Bath
1,277
Sq Ft
$145
Price per Sq Ft
Highlights
- No HOA
- Double Oven
- Patio
- Electric Vehicle Charging Station
- 1 Car Attached Garage
- Shed
About This Home
Very nice corner lot. 1 story, 2 bedroom home with 1.5 attached garage (gas heater), partial basement. Beautiful updated kitchen with granite countertops, plenty of cabinets (soft close drawers), pantry. Included dishwasher 2025. Refrigerator, range double oven, microwave, and washer dryer 2024. Bath remodeled 2025, newer windows. Updated electrical panel box and electric car charger 2024. Tank-less water heater 2024. Shed. Usable partial basement. All the work is finished, ready for new owner to enjoy!
Home Details
Home Type
- Single Family
Est. Annual Taxes
- $1,528
Year Built
- Built in 1948
Lot Details
- 7,405 Sq Ft Lot
- Lot Dimensions are 69x127
Parking
- 1 Car Attached Garage
- Garage Door Opener
Home Design
- Vinyl Siding
Interior Spaces
- 1,277 Sq Ft Home
- 1-Story Property
- Unfinished Basement
- Partial Basement
Kitchen
- Double Oven
- Range
- Microwave
- Dishwasher
- Disposal
Bedrooms and Bathrooms
- 2 Bedrooms
- 1 Full Bathroom
Laundry
- Dryer
- Washer
Outdoor Features
- Patio
- Shed
Utilities
- Forced Air Heating and Cooling System
- Dehumidifier
- Heating System Uses Natural Gas
- Natural Gas Connected
- Gas Water Heater
Community Details
- No Home Owners Association
- Electric Vehicle Charging Station
Listing and Financial Details
- Assessor Parcel Number H19007060
Map
Create a Home Valuation Report for This Property
The Home Valuation Report is an in-depth analysis detailing your home's value as well as a comparison with similar homes in the area
Home Values in the Area
Average Home Value in this Area
Tax History
| Year | Tax Paid | Tax Assessment Tax Assessment Total Assessment is a certain percentage of the fair market value that is determined by local assessors to be the total taxable value of land and additions on the property. | Land | Improvement |
|---|---|---|---|---|
| 2024 | $1,529 | $40,820 | $11,240 | $29,580 |
| 2023 | $1,529 | $40,820 | $11,240 | $29,580 |
| 2022 | $1,525 | $40,820 | $11,240 | $29,580 |
| 2021 | $1,267 | $31,400 | $8,650 | $22,750 |
| 2020 | $1,269 | $31,400 | $8,650 | $22,750 |
| 2019 | $1,275 | $31,400 | $8,650 | $22,750 |
| 2018 | $1,007 | $24,750 | $6,720 | $18,030 |
| 2017 | $1,025 | $24,750 | $6,720 | $18,030 |
| 2016 | $1,012 | $24,750 | $6,720 | $18,030 |
| 2015 | $962 | $23,950 | $6,620 | $17,330 |
| 2014 | $962 | $23,950 | $6,620 | $17,330 |
| 2013 | $583 | $23,950 | $6,620 | $17,330 |
Source: Public Records
Property History
| Date | Event | Price | List to Sale | Price per Sq Ft |
|---|---|---|---|---|
| 08/19/2025 08/19/25 | Price Changed | $184,900 | -1.4% | $145 / Sq Ft |
| 08/06/2025 08/06/25 | Price Changed | $187,500 | -1.3% | $147 / Sq Ft |
| 07/21/2025 07/21/25 | Price Changed | $190,000 | -2.5% | $149 / Sq Ft |
| 07/11/2025 07/11/25 | Price Changed | $194,900 | -2.5% | $153 / Sq Ft |
| 07/08/2025 07/08/25 | For Sale | $199,900 | -- | $157 / Sq Ft |
Source: Western Regional Information Systems & Technology (WRIST)
Purchase History
| Date | Type | Sale Price | Title Company |
|---|---|---|---|
| Warranty Deed | $134,900 | Chicago Title Company Llc | |
| Warranty Deed | $411 | None Available | |
| Warranty Deed | $62,000 | Asc Title | |
| Certificate Of Transfer | -- | None Available | |
| Deed | -- | -- |
Source: Public Records
Mortgage History
| Date | Status | Loan Amount | Loan Type |
|---|---|---|---|
| Open | $128,155 | New Conventional | |
| Previous Owner | $60,871 | FHA |
Source: Public Records
Source: Western Regional Information Systems & Technology (WRIST)
MLS Number: 1039885
APN: H19007060
Nearby Homes
- 698 E Broadway St
- 00 W Piqua Clay Rd
- 223 Henry Ct
- 124 N Main St
- 133 W Broadway St
- 520 N Pearl St
- 501 N Main St Unit C1
- 221 S High St
- 731 N Pearl St
- 536 S High St
- 210 Charles Ct
- 212 Charles Ct
- 206 Charles Ct
- 204 Charles Ct
- 208 Charles Ct
- 205 Charles Ct
- 207 Charles Ct
- 203 Charles Ct
- 202 Charles Ct
- 201 Charles Ct
- 2200 Deerfield Crossing Unit 2269
- 90 Maryville Ln
- 316 N College St
- 428 Wood St
- 2520 Glenmore Ct
- 247 Westhaven Dr
- 1850 Towne Park Dr
- 1240 E Garbry Rd
- 840 Westlake Dr
- 1030 Office Redharvest Dr
- 701 S Stanfield Rd
- 1525 Mckaig Ave
- 1168 Parklawn Ct
- 1529 Williamsburg Place Unit D
- 525 Lake St
- 906 1/2 S Mulberry St Unit 906
- 1235 Todd Ln Unit C
- 1227 Hilltop Dr Unit 3
- 1299 Hilltop Cir Unit 101
- 11 N Miami St Unit 1
