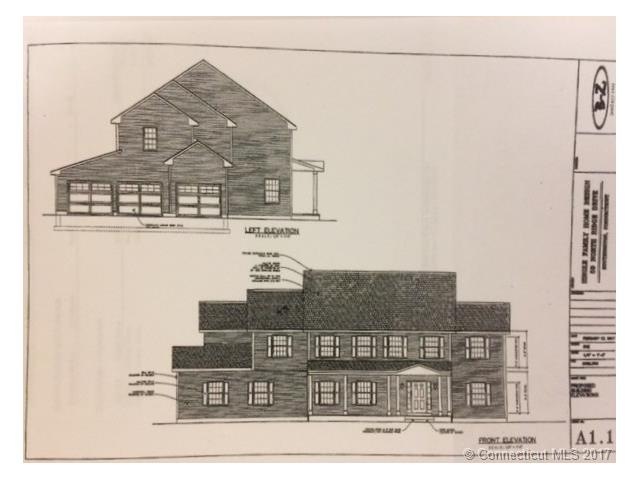
271 N Ridge Ct Southington, CT 06489
West Southington NeighborhoodEstimated Value: $910,038 - $1,017,000
Highlights
- Colonial Architecture
- 1 Fireplace
- Sitting Room
- Attic
- No HOA
- Thermal Windows
About This Home
As of October 2017"NORTH RIDGE ESTATES" STARTING PHASE IV, TAKING DEPOSITS. THIS COLONIAL IS UNDER DEPOSIT, IT AS A 6'X34' PORCH WITH PROCELL DECKING WITH 8" COLUMNS, 9' CEILINGS ON FIRST FLOOR, DEACONS BENCH IN MIUDROOM, FARM SINK IN KITCHEN, FRENCH PANELING IN DINING ROOM, FOYER & STAIRWAY, SITTING ROOM OFF FAMILY ROOM, TRAY CEILING IN MASTER BEDROOM, ALOT OF CROWN MOLDING THROUGHOUT THE HOME. AGENT/RELATED
Last Agent to Sell the Property
Eileen Lovley
Century 21 AllPoints Realty License #RES.0413417 Listed on: 03/28/2017
Last Buyer's Agent
Eileen Lovley
Century 21 AllPoints Realty License #RES.0413417 Listed on: 03/28/2017
Home Details
Home Type
- Single Family
Est. Annual Taxes
- $14,629
Year Built
- Built in 2017
Lot Details
- 0.52 Acre Lot
- Cul-De-Sac
- Open Lot
Home Design
- Colonial Architecture
- Vinyl Siding
Interior Spaces
- 2,950 Sq Ft Home
- 1 Fireplace
- Thermal Windows
- Sitting Room
- Basement Fills Entire Space Under The House
- Attic or Crawl Hatchway Insulated
- Dryer
Kitchen
- Oven or Range
- Microwave
- Dishwasher
- Disposal
Bedrooms and Bathrooms
- 4 Bedrooms
Home Security
- Home Security System
- Fire Suppression System
Parking
- 3 Car Attached Garage
- Driveway
Outdoor Features
- Patio
Schools
- Rueben E. Thalberg Elementary School
- Southington High School
Utilities
- Central Air
- Heating System Uses Natural Gas
- Underground Utilities
- Electric Water Heater
Community Details
- No Home Owners Association
- North Ridge Estates Subdivision
Ownership History
Purchase Details
Home Financials for this Owner
Home Financials are based on the most recent Mortgage that was taken out on this home.Similar Homes in the area
Home Values in the Area
Average Home Value in this Area
Purchase History
| Date | Buyer | Sale Price | Title Company |
|---|---|---|---|
| Marotta Lori A | -- | -- |
Mortgage History
| Date | Status | Borrower | Loan Amount |
|---|---|---|---|
| Open | Marotta Lori A | $105,525 | |
| Open | Marotta Christopher J | $459,030 | |
| Closed | Marotta Lori A | $500,600 |
Property History
| Date | Event | Price | Change | Sq Ft Price |
|---|---|---|---|---|
| 10/31/2017 10/31/17 | Sold | $625,800 | 0.0% | $212 / Sq Ft |
| 03/28/2017 03/28/17 | Pending | -- | -- | -- |
| 03/28/2017 03/28/17 | For Sale | $625,800 | -- | $212 / Sq Ft |
Tax History Compared to Growth
Tax History
| Year | Tax Paid | Tax Assessment Tax Assessment Total Assessment is a certain percentage of the fair market value that is determined by local assessors to be the total taxable value of land and additions on the property. | Land | Improvement |
|---|---|---|---|---|
| 2024 | $14,629 | $465,310 | $115,650 | $349,660 |
| 2023 | $14,127 | $465,310 | $115,650 | $349,660 |
| 2022 | $13,554 | $465,310 | $115,650 | $349,660 |
| 2021 | $13,508 | $465,310 | $115,650 | $349,660 |
| 2020 | $14,649 | $478,250 | $118,020 | $360,230 |
| 2019 | $13,713 | $447,550 | $118,020 | $329,530 |
| 2018 | $13,641 | $447,550 | $118,020 | $329,530 |
| 2017 | $3,597 | $118,020 | $118,020 | $0 |
| 2016 | $595 | $20,060 | $20,060 | $0 |
| 2015 | $477 | $16,380 | $16,380 | $0 |
| 2014 | $2,732 | $96,340 | $96,340 | $0 |
Agents Affiliated with this Home
-
E
Seller's Agent in 2017
Eileen Lovley
Century 21 AllPoints Realty
Map
Source: SmartMLS
MLS Number: G10207167
APN: SOUT-000166-000000-000045-000059
- 90 Welch Rd
- 62 Bagno Dr
- 0 Winchester Estates Lot 17
- 120 Churchill St
- 21 Summit Farms Rd
- 2168 Mount Vernon Rd
- 554 Spring St
- 2052 Mount Vernon Rd
- 1985 West St Unit 11
- 1985 West St Unit 9
- 1985 West St Unit 12
- 1985 West St Unit 10
- 22 Burr Ct
- 590 Curtiss St
- 490 Lazy Ln
- 132 Walkley Dr
- 757 Lake Ave Unit 3
- 65 Elizabeth Dr
- 1617 Mount Vernon Rd
- 705 Lake Ave Unit 43
- 271 N Ridge Ct
- 261 N Ridge Ct
- 277 N Ridge Ct
- 278 N Ridge Ct Unit 58
- 287 N Ridge Ct
- 248 N Ridge Ct
- 251 N Ridge Ct
- 127 Whistling Straits Dr
- 132 N Ridge Ct
- 132 N Ridge Ct
- 76 Oakmont Way
- 297 N Ridge Ct
- 231 N Ridge Ct
- 238 N Ridge Ct
- 150 N Ridge Ct
- 70 Oakmont Way
- 96 N Ridge Ct
- 52 Oakmont Way
- 133 Whistling Straits Dr
- 155 Whistling Straits Dr
