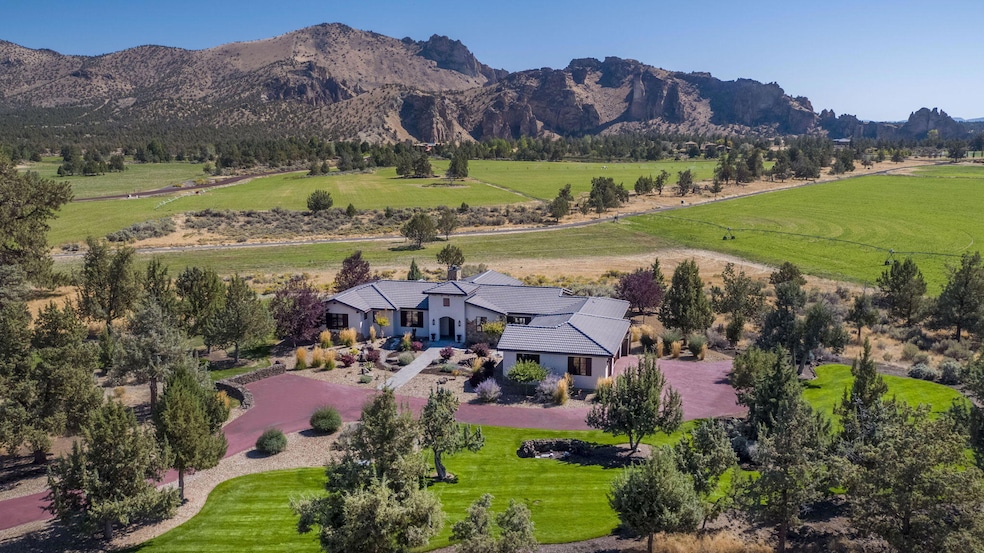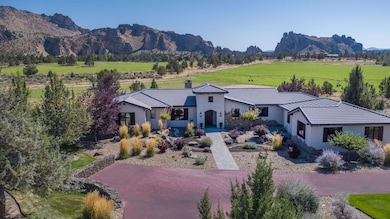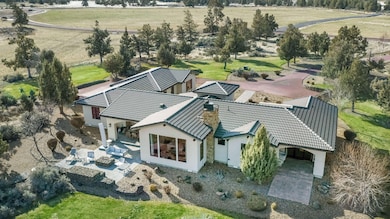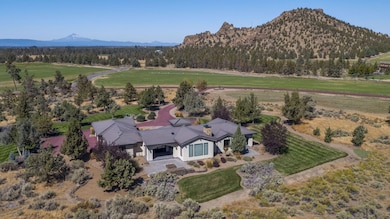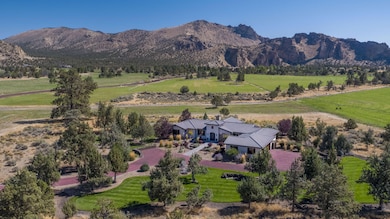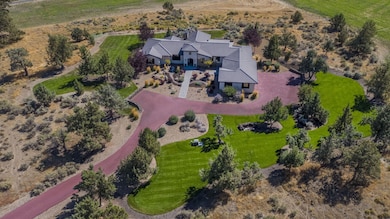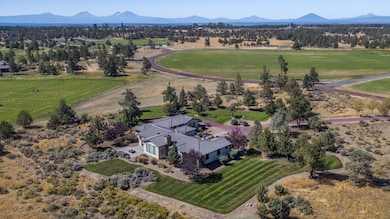271 NE Good Pasture Loop Unit LH 49 Terrebonne, OR 97760
Estimated payment $9,688/month
Highlights
- Community Stables
- Panoramic View
- Open Floorplan
- Fitness Center
- Gated Community
- Clubhouse
About This Home
Rare and affordable opportunity to own a beautiful home on a pristine 7.14 acre home site in Ranch at the Canyons! The privacy and beauty of Ranch at the Canyons is an unmatched gem in Central Oregon, and is located at the base of Smith Rock state park, giving you access to miles of trails, river access, rock climbing, equestrian facilities and ponds. This exquisite single level home boasts epic Smith Rock views and features a great room floorplan, gas fireplace with stone mantle, vaulted ceilings, exposed vintage wood beams, hardwood floors, custom tile arched hallways and iPad controlled smart lighting system. The kitchen features a stone slab island with 9 soft close drawers and seating area, 6 burner gas range, griddle, double oven with SS hood and a built in refrigerator/freezer. Additional features include 3 car garage, 2 water features, large outdoor patio living space and the home is wired with 1 gig fiber optic high speed internet making it the perfect work from home getaway.
Home Details
Home Type
- Single Family
Est. Annual Taxes
- $9,738
Year Built
- Built in 2017
Lot Details
- 7.14 Acre Lot
- Drip System Landscaping
- Level Lot
- Front and Back Yard Sprinklers
- Property is zoned EFUTE, EFUTE
HOA Fees
- $1,525 Monthly HOA Fees
Parking
- 3 Car Attached Garage
- Garage Door Opener
- Driveway
Property Views
- Panoramic
- Mountain
- Territorial
Home Design
- Contemporary Architecture
- Stem Wall Foundation
- Frame Construction
- Tile Roof
Interior Spaces
- 2,842 Sq Ft Home
- 1-Story Property
- Open Floorplan
- Wired For Sound
- Wired For Data
- Vaulted Ceiling
- Propane Fireplace
- Double Pane Windows
- Wood Frame Window
- Great Room with Fireplace
- Home Office
Kitchen
- Eat-In Kitchen
- Breakfast Bar
- Double Oven
- Range with Range Hood
- Microwave
- Dishwasher
- Kitchen Island
- Stone Countertops
Flooring
- Wood
- Carpet
- Tile
Bedrooms and Bathrooms
- 3 Bedrooms
- Walk-In Closet
- 3 Full Bathrooms
- Double Vanity
- Soaking Tub
- Bathtub Includes Tile Surround
Laundry
- Laundry Room
- Dryer
- Washer
Home Security
- Smart Lights or Controls
- Smart Thermostat
- Carbon Monoxide Detectors
- Fire and Smoke Detector
Eco-Friendly Details
- Sprinklers on Timer
Outdoor Features
- Courtyard
- Patio
- Outdoor Water Feature
- Fire Pit
- Built-In Barbecue
Schools
- Terrebonne Community Elementary School
- Elton Gregory Middle School
- Redmond High School
Utilities
- Forced Air Heating and Cooling System
- Heat Pump System
- Private Water Source
- Well
- Tankless Water Heater
- Water Purifier
- Septic Tank
Listing and Financial Details
- Exclusions: Tonal Fitness Machine in garage, all seller's personal property
- Tax Lot 00500
- Assessor Parcel Number 277476
Community Details
Overview
- Ranch At The Canyons Subdivision
- On-Site Maintenance
- Maintained Community
- The community has rules related to covenants, conditions, and restrictions
- Property is near a preserve or public land
Recreation
- Pickleball Courts
- Fitness Center
- Community Pool
- Park
- Community Stables
- Trails
Additional Features
- Clubhouse
- Gated Community
Map
Home Values in the Area
Average Home Value in this Area
Property History
| Date | Event | Price | List to Sale | Price per Sq Ft |
|---|---|---|---|---|
| 08/29/2025 08/29/25 | Price Changed | $1,395,000 | -6.7% | $491 / Sq Ft |
| 03/21/2025 03/21/25 | For Sale | $1,495,000 | -- | $526 / Sq Ft |
Source: Oregon Datashare
MLS Number: 220197942
- 10444 NE Vineyard Way
- 10436 NE Sage Ln
- 711 NE Good Pasture Loop
- 10219 NE Vineyard Way
- 11540 NE Canyons Ranch Dr
- 431 NE Good Pasture Loop
- 11330 NE Canyons Ranch Dr
- 10400 NE Canyons Ranch Dr
- 11750 NE Canyons Ranch Dr
- 11850 NE Canyons Ranch Dr Unit LH 21
- 11698 Pinedale Ln
- 9328 NE 5th St
- 9270 16th St
- 12244 NW 10th St
- 12174 NW 10th St
- 409 G Ave
- 10100 NE Crooked River Dr Unit 28
- 765 F Ave
- 2330 NE Wilcox Ave
- 1405 Majestic Rock Dr
- 4455 NE Vaughn Ave Unit The Prancing Peacock
- 4455 NE Vaughn Ave Unit The Prancing Peacock
- 3025 NW 7th St
- 2960 NW Northwest Way
- 748 NE Oak Place
- 748 NE Oak Place
- 787 NW Canal Blvd
- 418 NW 17th St Unit 3
- 532 SW Rimrock Way
- 629 SW 5th St
- 1329 SW Pumice Ave
- 13400 SW Cinder Dr
- 1640 SW 35th St
- 1950 SW Umatilla Ave
- 951 Golden Pheasant Dr Unit ID1330988P
- 1485 Murrelet Dr Unit Bonus Room Apartment
- 3759 SW Badger Ave
- 3750 SW Badger Ave
- 4399 SW Coyote Ave
- 4633 SW 37th St
