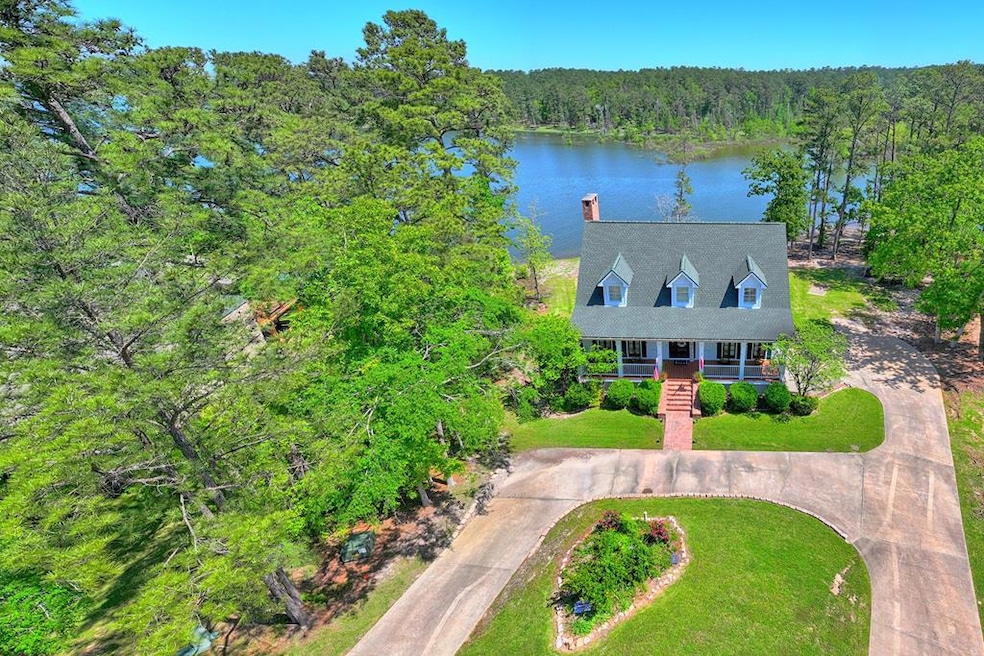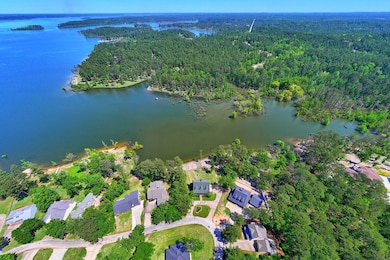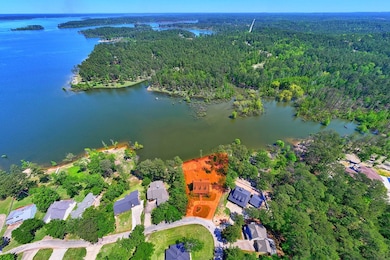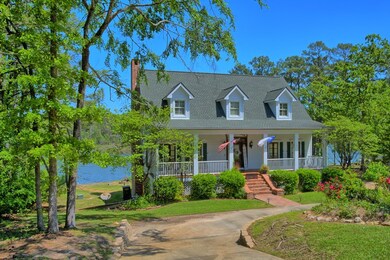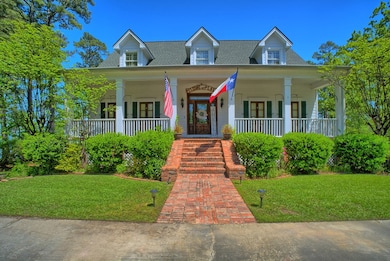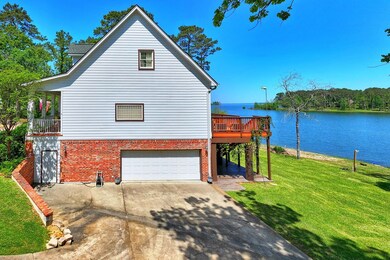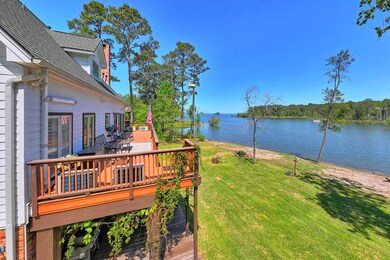271 Northview Dr Brookeland, TX 75931
Estimated payment $9,672/month
Highlights
- Waterfront
- Wood Flooring
- Community Pool
- Traditional Architecture
- Outdoor Kitchen
- <<doubleOvenToken>>
About This Home
271 Northview Dr, Rayburn Country is now SHOWING!!!!!!This home is masterfully designed with timeless elegance and modern luxury at every turn. Step into our flowing open floor plan that effortlessly combines sophistication and comfort. This 3700+square feet home has second master/game room or media room. Two beautiful fireplaces for that intimate gathering or quiet evenings. Master suite is breathe taking with gorgeous views of Lake Sam Rayburn. An elevator for the members that need that extra help moving from floor to floor. Every window frame has breathtaking views of nature, where you can watch ospreys soar and eagles glide overhead. Outdoor, was thoughtfully designed with an outdoor kitchen for that perfect entertaining. A double care garage for parking and storing those perfect toys for enjoying the water right at your back door. Come take a look at this beautiful home and see what blessings it has to offer.
Listing Agent
Waterfront Toledo Bend Brokerage Email: sondraapelt@gmail.com License #TREC #0738243 Listed on: 04/14/2025
Property Details
Home Type
- Multi-Family
Est. Annual Taxes
- $9,618
Year Built
- Built in 2015
Lot Details
- 0.62 Acre Lot
- Waterfront
HOA Fees
- Property has a Home Owners Association
Parking
- 2 Car Attached Garage
- Open Parking
Home Design
- Traditional Architecture
- Property Attached
- Brick Veneer
- Slab Foundation
- Composition Roof
- Hardboard
Interior Spaces
- 3,774 Sq Ft Home
- Multi-Level Property
- Bookcases
- Ceiling Fan
- Wood Burning Fireplace
- Gas Fireplace
- Wood Flooring
Kitchen
- <<doubleOvenToken>>
- <<microwave>>
- Dishwasher
Bedrooms and Bathrooms
- 5 Bedrooms
Outdoor Features
- Outdoor Kitchen
- Outdoor Gas Grill
- Front Porch
Utilities
- Central Heating and Cooling System
- Municipal Utilities District for Water and Sewer
- Satellite Dish
Listing and Financial Details
- Exclusions: Chair Living Room And Girl's Bedroom Upstairs
Community Details
Overview
- Rayburn Country Subdivision
Recreation
- Community Pool
Map
Home Values in the Area
Average Home Value in this Area
Tax History
| Year | Tax Paid | Tax Assessment Tax Assessment Total Assessment is a certain percentage of the fair market value that is determined by local assessors to be the total taxable value of land and additions on the property. | Land | Improvement |
|---|---|---|---|---|
| 2024 | $8,979 | $736,098 | $236,966 | $499,132 |
| 2023 | $8,979 | $647,397 | $236,966 | $410,431 |
| 2022 | $10,723 | $647,397 | $236,966 | $410,431 |
| 2021 | $9,970 | $575,214 | $187,500 | $387,714 |
| 2020 | $8,727 | $503,516 | $187,500 | $316,016 |
| 2019 | $8,934 | $488,422 | $187,500 | $300,922 |
| 2018 | $8,832 | $459,180 | $187,500 | $271,680 |
| 2017 | $8,832 | $470,358 | $187,500 | $282,858 |
| 2016 | $8,840 | $470,358 | $187,500 | $282,858 |
| 2015 | -- | $380,265 | $112,500 | $267,765 |
| 2014 | -- | $380,265 | $112,500 | $267,765 |
Property History
| Date | Event | Price | Change | Sq Ft Price |
|---|---|---|---|---|
| 04/14/2025 04/14/25 | For Sale | $1,600,000 | +185.7% | $424 / Sq Ft |
| 08/03/2018 08/03/18 | Sold | -- | -- | -- |
| 06/06/2018 06/06/18 | Pending | -- | -- | -- |
| 06/06/2018 06/06/18 | For Sale | $560,000 | -- | $180 / Sq Ft |
Purchase History
| Date | Type | Sale Price | Title Company |
|---|---|---|---|
| Warranty Deed | -- | None Listed On Document | |
| Vendors Lien | -- | Capital Title | |
| Deed | -- | None Listed On Document | |
| Deed | -- | None Listed On Document | |
| Warranty Deed | -- | None Available | |
| Warranty Deed | -- | Jasper Title & Abstract Co |
Mortgage History
| Date | Status | Loan Amount | Loan Type |
|---|---|---|---|
| Previous Owner | $151,750 | New Conventional | |
| Previous Owner | $548,250 | New Conventional | |
| Previous Owner | $151,750 | Stand Alone Second | |
| Previous Owner | $548,250 | New Conventional | |
| Previous Owner | $300,240 | Adjustable Rate Mortgage/ARM |
Source: Lufkin Association of REALTORS®
MLS Number: 5104355
APN: 012400500700
- 346 Northview Dr
- 4 Wembley Dr
- 35440,354435442 Wembley Dr
- 3640 Wingate Blvd
- 23 Bridle Ct
- 6566 Parkside
- 002 Parkside
- 145 Parkside
- 002 Parkside Unit Lot 2
- 131 Glenwood Ct
- 115 Glenwood Ct
- 127 Brook Ln
- 000 Parkside
- 000 Parkside Unit Lots 65-66
- 277 Brentwood Dr
- 277 Brentwood Dr Unit Lot 14
- 129 Brentwood Dr
- 140 Brentwood Dr
- Lot 124 Crooked Branch Rd
- 725 Crooked Branch Rd
