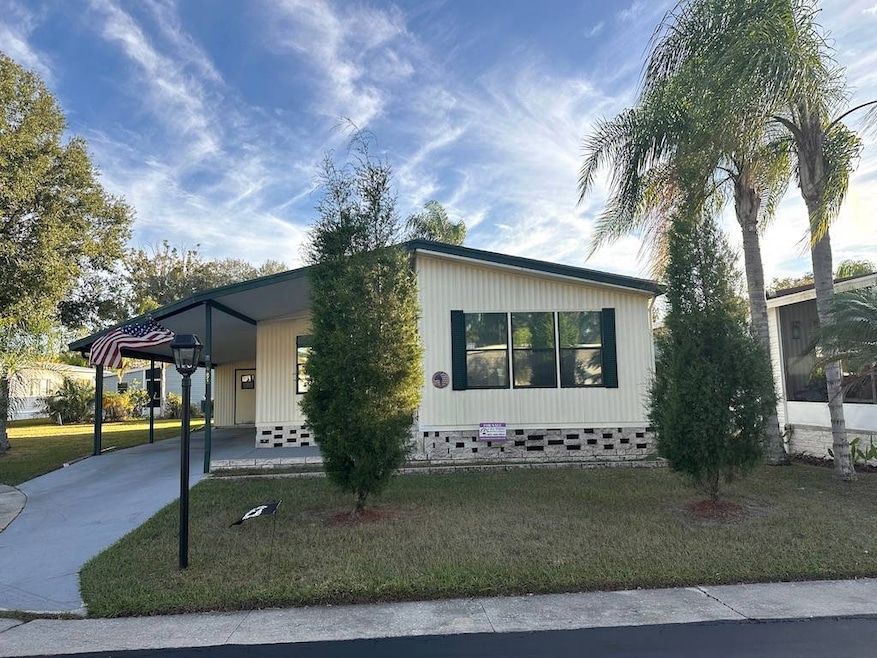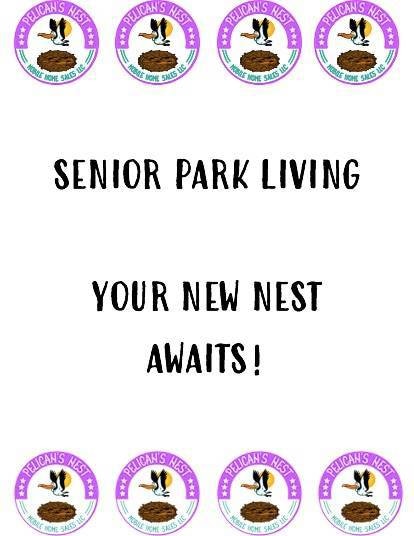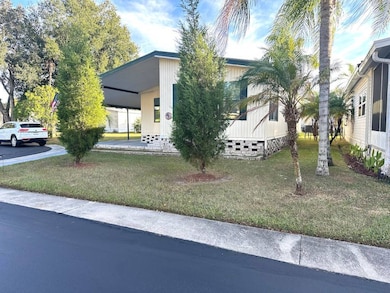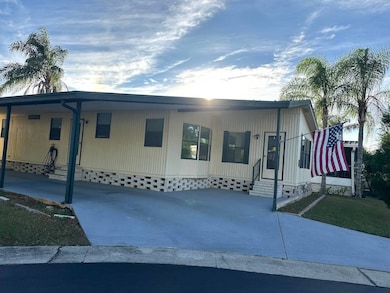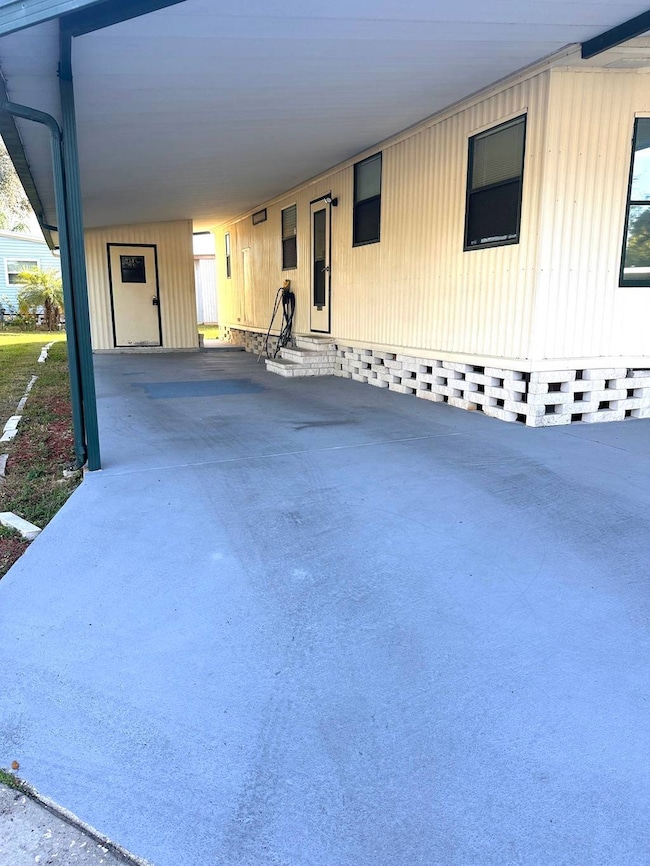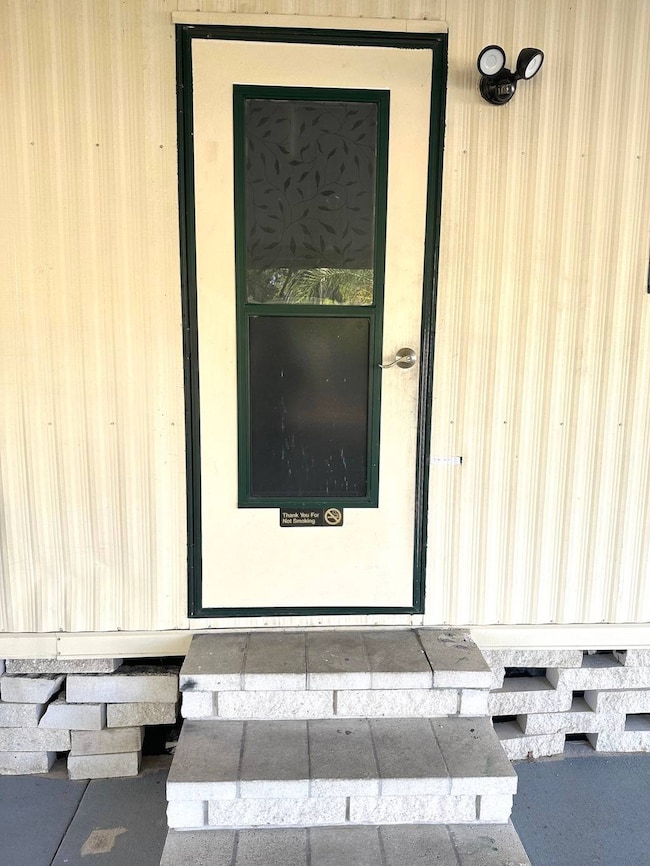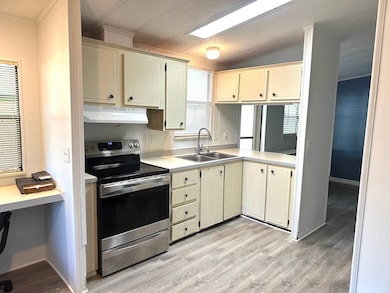271 Odessa Dr Lakeland, FL 33813
Lakeland Highlands NeighborhoodEstimated payment $220/month
Highlights
- Fitness Center
- Clubhouse
- Corner Lot
- Active Adult
- Main Floor Primary Bedroom
- Community Pool
About This Home
THIS CHARMING 2-BEDROOM, 2-BATHROOM MOBILE HOME OFFERS BOTH COMFORT AND VERSATILITY! Featuring a bright sun room that can easily be transformed into a third bedroom or bonus space. Nestled on a quiet cul-de-sac corner lot, the home is surrounded by mature trees that provide natural privacy and shade, creating a peaceful retreat. Inside, you'll find updated laminate flooring throughout and a spacious layout with a large living room perfect for relaxing or entertaining. The quaint eat-in kitchen includes a built-in desk for convenience, while the formal dining room offers plenty of space for gatherings. With its inviting atmosphere, flexible floor plan, and serene setting, this home is a wonderful place to settle in and enjoy. **Home is being sold furnished.** Highland Village is a 55+ community located in south Lakeland, FL, with numerous waterfront properties. Highland Village has so much to offer! Amenities include pool, fitness center, library, community room, horseshoes, shuffleboard courts, fishing dock and more. Laundry facilities are also available. Up to two pets, under 40lbs, with breed restrictions, allowed. Within minutes of shopping, restaurants, and entertainment. 80/20 rule allows for residents to be 45+. Rentals allowed. Motorcycles allowed. Lot Rent is $1054 per month and includes water, sewer, trash, and tree maintenance. Measurements are L x W KITCHEN: 9 x 10 Laminate Flooring Window Coverings Standard Lighting Ceiling Fan with Light Refrigerator - Kenmore with Ice Maker Range - Kenmore with Vent Hood Pantry(s) - 1 Eat-in Area: 3 x 10 - Built-in Desk LIVING ROOM: 16 x 13 Laminate Flooring Window Coverings DINING ROOM: 9 x 10 Laminate Flooring Window Coverings Ceiling Fan with Light Built-in Buffet MAIN BATH: 4 x 8 Laminate Flooring Single Sink Tub-Shower Medicine Cabinet PRIMARY BEDROOM: 11 x 15 Laminate Flooring Window Coverings Ceiling Fan with Light Closet: Standard PRIMARY BATHROOM: 8 x 4 Laminate Flooring Single Sink Walk-in Shower Medicine Cabinet Linen Storage GUEST BEDROOM: 10 x 12 Laminate Flooring Window Coverings Closet: Standard SUN ROOM: 11 x 12 Laminate Flooring Window Coverings Ceiling Fan with Light Small Closet Located Off: Living Room LAUNDRY: SHED: EXTERIOR: Aluminum Siding Single Pane Windows Gutters Single Carport Roof Type: Metal AC: Trane (2008) COMMUNITY: Clubhouse with Community Room Heated Swimming Pool Horseshoes Billiard Room Fitness Center Shuffleboard Courts Library Laundry Facilities The above information and the condition of this property is not guaranteed. Listing description is based on information provided by the Seller. All measurements are approximate. It is the Buyer's responsibility to confirm condition/age and all measurements. Current fees, current lot rent, rules and regulations, or pass-on costs associated with this home, and particular park should be confirmed, by the Buyer, with the community office. This mobile home is sold in "As Is" condition with no warranties or guarantees.
Property Details
Home Type
- Mobile/Manufactured
Year Built
- Built in 1986
Lot Details
- Cul-De-Sac
- Corner Lot
- Land Lease of $1,054
Home Design
- Metal Roof
- Aluminum Siding
Interior Spaces
- 1,200 Sq Ft Home
- Living Room
- Breakfast Room
- Dining Room
- Laminate Flooring
- Laundry Room
Kitchen
- Eat-In Kitchen
- Oven
Bedrooms and Bathrooms
- 2 Bedrooms
- Primary Bedroom on Main
- En-Suite Primary Bedroom
- Walk-In Closet
- 2 Full Bathrooms
Parking
- Carport
- Driveway
Outdoor Features
- Enclosed Patio or Porch
- Shed
Utilities
- Central Air
Community Details
Overview
- Active Adult
- Highland Village Mobile Home Community Community
Amenities
- Clubhouse
- Recreation Room
- Laundry Facilities
Recreation
- Fitness Center
- Community Pool
Pet Policy
- Pets Allowed
Map
Home Values in the Area
Average Home Value in this Area
Property History
| Date | Event | Price | List to Sale | Price per Sq Ft |
|---|---|---|---|---|
| 10/09/2025 10/09/25 | For Sale | $35,000 | -- | $29 / Sq Ft |
Source: My State MLS
MLS Number: 11605447
- 120 Moller Way
- 121 Moller Way
- 119 Moller Way
- 157 Moller Way
- 256 Odessa Dr
- 210 Cayuta
- 16 Morganthau Dr
- 151 Moller Way
- 239 Goodrich St
- 0 W Brannen Rd
- 55 Morganthau Dr
- 370 Evie Way
- 368 Evie Way
- 412 Emerald Cove Loop
- 5789 Lake Victoria Dr
- 672 Jessanda Cir
- 5810 Lake Victoria Dr
- 6033 Mountain Lake Dr
- 321 Lake Harris Dr
- 341 Lake Harris Dr
- 582 Scott Lake Creek Ln
- 6046 Morningdale Ave
- 5252 Krenson Woods Way
- 6139 Morningview Dr
- 1060 Colony Arms Dr
- 934 Point View Ln
- 5647 Cherry Wood Cir
- 1135 Colony Arms Dr
- 1136 Colony Arms Dr
- 6324 Highland Gardens Ct
- 741 Mikasuki Dr
- 1143 Cherry Ln
- 5107 Old Highway 37 Unit 2
- 5107 Old Highway 37 Unit 1
- 6576 Sweetbriar Ln
- 6576 Sweetbriar Ln Unit 6576
- 5124 S Dossey Rd
- 602 Cortez St
- 4634 Dail Rd
- 6658 Crescent Woods Cir
