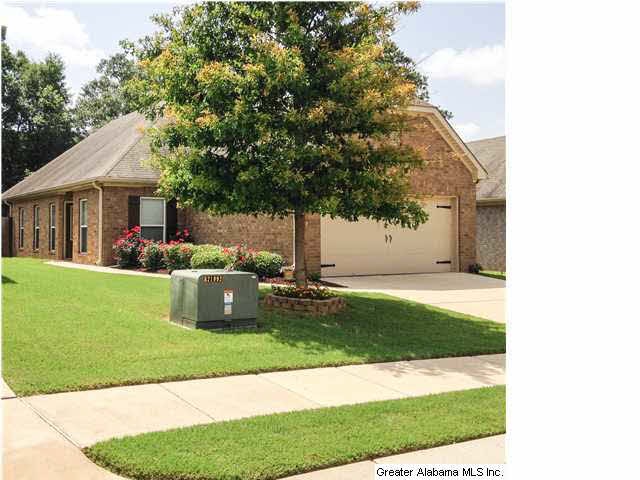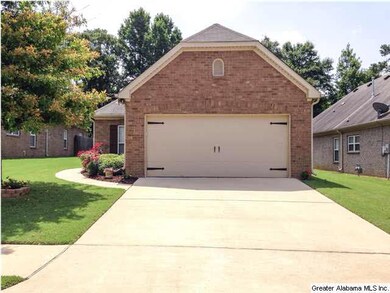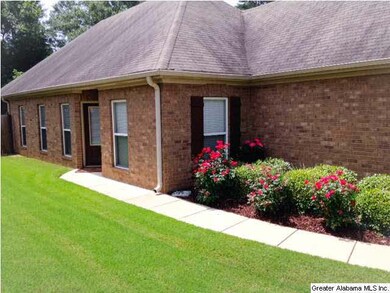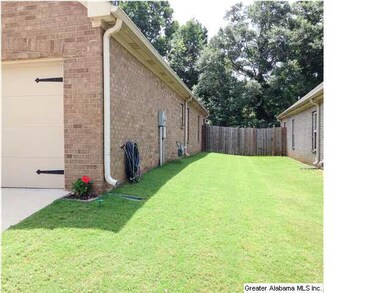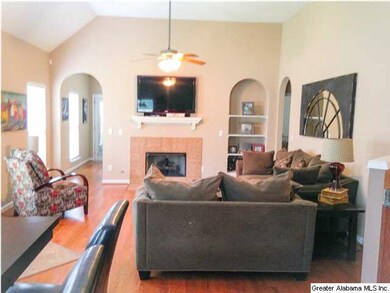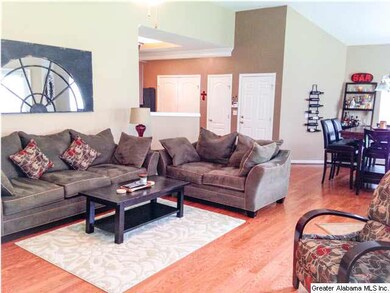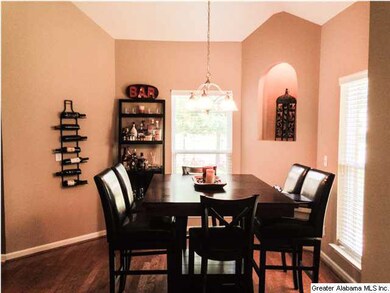
271 Oxmoor Place Birmingham, AL 35211
Sand Ridge NeighborhoodAbout This Home
As of December 2020Welcome to the best of Oxmoor Glen. This 3 bdrm/2 bath home is move in ready. Just minutes from downtown and UAB. Great location! As you are greeted by the Great room you will see it is very open to entertaining. The ceilings are vaulted with gas log fireplace and perfect spot for TV above. The arched doorways lead to the master bedroom and other bedrooms. The master has beautiful trayed ceiling and large walk in closet. The bathroom has a wonderful jetted tub, perfect way to end your day. The yard is beautifully landscaped with a perfect patio for entertaining.
Home Details
Home Type
Single Family
Est. Annual Taxes
$2,169
Year Built
2006
Lot Details
0
HOA Fees
$18 per month
Parking
1
Listing Details
- Class: RESIDENTIAL
- Living Area: 1469
- Legal Description: LOT 42 OF OXMOOR GLEN SECTOR ONE PB 217 PG 59
- Number Levels: 1-Story
- Property Type: Single Family
- Year Built Description: Existing
- Special Features: None
- Property Sub Type: Detached
- Year Built: 2006
Interior Features
- Fireplace Location: Great Room (FIREPL)
- Fireplace Type: Gas (FIREPL)
- Floors: Carpet, Hardwood, Tile Floor
- Number Fireplaces: 1
- Bedrooms: 3
- Full Bathrooms: 2
- Total Bathrooms: 2
- Room 1: Master Bedroom, On Level: 1
- Room 2: Master Bath, On Level: 1
- Room 3: Great Room, On Level: 1
- Room 4: Kitchen, On Level: 1
- Room 5: Dining Room, On Level: 1
- Room 6: Bedroom, On Level: 1
- Room 7: Laundry, On Level: 1
- Room 8: Bedroom, On Level: 1
- Rooms Level 1: Bedroom (LVL 1), Dining Room (LVL 1), Great Room (LVL 1), Kitchen (LVL 1), Laundry (LVL 1), Master Bath (LVL 1), Master Bedroom (LVL 1)
- Kitchen Countertops: Laminate
- Kitchen Equipment: Cooktop-Electric, Dishwasher Built-In
- Laundry: Yes
- Laundry Dryer Hookup: Dryer-Electric
- Attic: Yes
- Attic Type: Pull-Down
- Main Level Sq Ft: 1469
Exterior Features
- Construction: 4 Side Brick
- Foundation: Slab
Garage/Parking
- Number Garage Spaces Main Lvl: 1
- Number Total Garage Spaces: 1
- Parking Features: Driveway Parking
Utilities
- Heating: Electric (HEAT)
- Cooling: Piggyback Sys (COOL)
- Sewer/Septic System: Connected
- Water: Public Water
Condo/Co-op/Association
- Amenities: Sidewalks
- Association Fee: Yes
- Association Fee: 215
- Association Fee Per: Yearly
Schools
- Elementary School: WENONAH
- Middle School: JONES VALLEY
- High School: WENONAH
Lot Info
- Assessor Parcel Number: 29-33-4-000-002.015
Green Features
- Energy Green Features: Ceiling Fans
Tax Info
- Tax District: BIRMINGHAM
Ownership History
Purchase Details
Home Financials for this Owner
Home Financials are based on the most recent Mortgage that was taken out on this home.Purchase Details
Home Financials for this Owner
Home Financials are based on the most recent Mortgage that was taken out on this home.Purchase Details
Home Financials for this Owner
Home Financials are based on the most recent Mortgage that was taken out on this home.Similar Homes in the area
Home Values in the Area
Average Home Value in this Area
Purchase History
| Date | Type | Sale Price | Title Company |
|---|---|---|---|
| Warranty Deed | $240,000 | -- | |
| Warranty Deed | $165,000 | -- | |
| Warranty Deed | $180,163 | None Available |
Mortgage History
| Date | Status | Loan Amount | Loan Type |
|---|---|---|---|
| Open | $232,800 | New Conventional | |
| Previous Owner | $50,000 | New Conventional | |
| Previous Owner | $40,000 | New Conventional | |
| Previous Owner | $162,011 | FHA | |
| Previous Owner | $128,000 | Commercial | |
| Previous Owner | $137,650 | Purchase Money Mortgage |
Property History
| Date | Event | Price | Change | Sq Ft Price |
|---|---|---|---|---|
| 12/11/2020 12/11/20 | Sold | $240,000 | +2.2% | $163 / Sq Ft |
| 11/16/2020 11/16/20 | Pending | -- | -- | -- |
| 11/10/2020 11/10/20 | For Sale | $234,900 | 0.0% | $160 / Sq Ft |
| 11/09/2020 11/09/20 | Pending | -- | -- | -- |
| 11/03/2020 11/03/20 | For Sale | $234,900 | +42.4% | $160 / Sq Ft |
| 10/28/2014 10/28/14 | Sold | $165,000 | 0.0% | $112 / Sq Ft |
| 09/12/2014 09/12/14 | Pending | -- | -- | -- |
| 06/30/2014 06/30/14 | For Sale | $165,000 | -- | $112 / Sq Ft |
Tax History Compared to Growth
Tax History
| Year | Tax Paid | Tax Assessment Tax Assessment Total Assessment is a certain percentage of the fair market value that is determined by local assessors to be the total taxable value of land and additions on the property. | Land | Improvement |
|---|---|---|---|---|
| 2024 | $2,169 | $32,140 | -- | -- |
| 2022 | $1,822 | $26,110 | $6,800 | $19,310 |
| 2021 | $1,494 | $27,750 | $6,800 | $20,950 |
| 2020 | $1,464 | $21,180 | $6,800 | $14,380 |
| 2019 | $1,415 | $20,500 | $0 | $0 |
| 2018 | $1,299 | $18,900 | $0 | $0 |
| 2017 | $1,299 | $18,900 | $0 | $0 |
| 2016 | $1,194 | $17,460 | $0 | $0 |
| 2015 | $1,194 | $17,460 | $0 | $0 |
| 2014 | $1,126 | $17,160 | $0 | $0 |
| 2013 | $1,126 | $17,160 | $0 | $0 |
Agents Affiliated with this Home
-
R
Seller's Agent in 2020
Rachel Lowell
MarketPlace Homes
(517) 331-3242
1 in this area
266 Total Sales
-

Buyer's Agent in 2020
Kathy Byrd
LAH Sotheby's International Realty Mountain Brook
(205) 903-3065
1 in this area
62 Total Sales
-

Seller's Agent in 2014
KeKe Donald
ARC Realty Mountain Brook
(205) 447-1694
63 Total Sales
-

Seller Co-Listing Agent in 2014
Brooke Wahl
ARC Realty Mountain Brook
(205) 447-1704
249 Total Sales
-
L
Buyer's Agent in 2014
Llewellyn Haleem
Alabama Realty Brokers, LLC-CP
(205) 854-7653
32 Total Sales
Map
Source: Greater Alabama MLS
MLS Number: 602008
APN: 29-00-33-4-000-002.015
- 249 Oxmoor Place
- 2801 Oxmoor Glen Dr
- 140 Grove Dr
- 2881 Robinson Dr
- 2628 Wenonah Oxmoor Rd
- 1020 Castlemaine Dr
- 937 Castlemaine Ct
- 348 Kingston Cir
- 2819 Village Ln
- 841 Castlemaine Ct
- 2550 Goss St Unit 1
- 761 Shades Crest Rd
- 813 Castlemaine Ct
- 249 Kingston Cir
- 2555 Goss St Unit 3
- 742 Valley St
- 3001 Spencer Way
- 3105 Spencer Dr
- 872 Alford Ave
- 3048 Spencer Way
