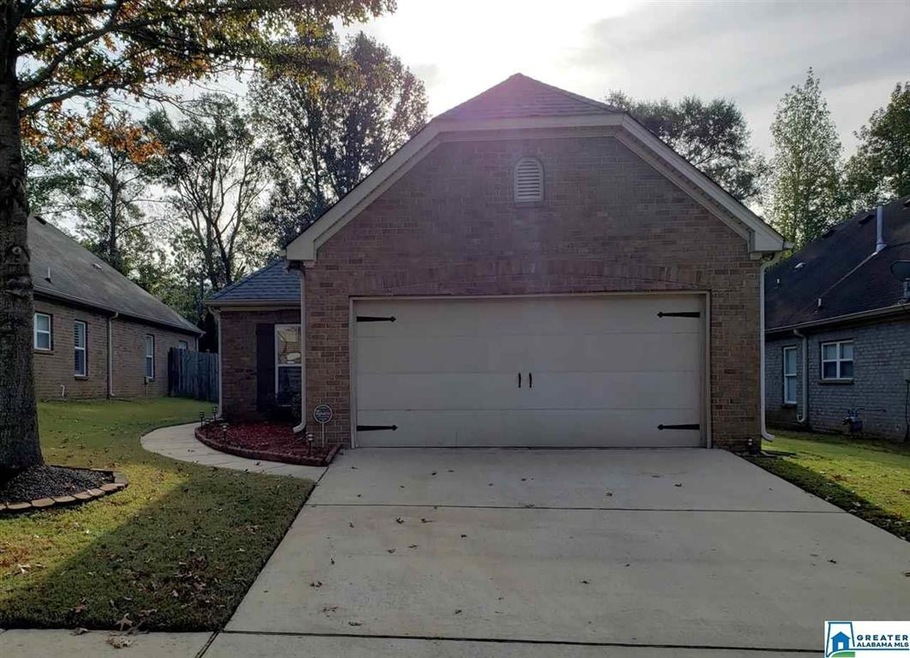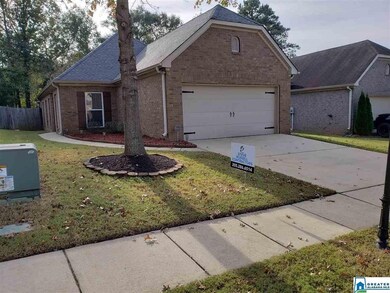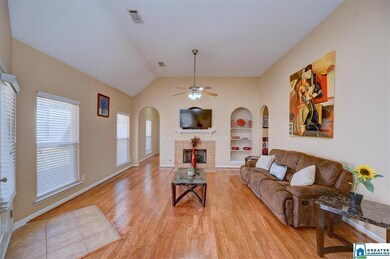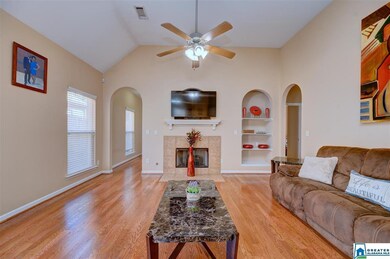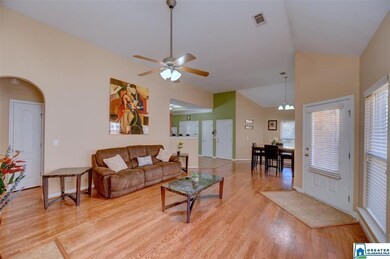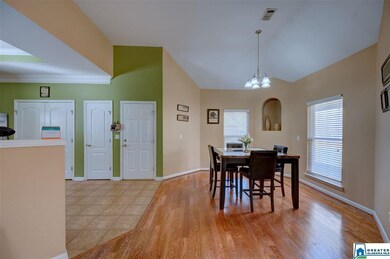
271 Oxmoor Place Birmingham, AL 35211
Sand Ridge NeighborhoodHighlights
- Cathedral Ceiling
- Hydromassage or Jetted Bathtub
- Fenced Yard
- Wood Flooring
- Attic
- 2 Car Attached Garage
About This Home
As of December 2020Excellent opportunity in Oxmoor Glen! Perfectly placed just minutes from I-65 with easy access to UAB and downtown, this is everything you’ve been searching for... PLUS A BRAND NEW ROOF!! The combination living and dining rooms are ideal for entertaining with vaulted ceilings and a gas log fireplace to elevate any decor. Comfortably host guests outdoors as well in the fenced backyard complete with an open patio and nature views with no rear neighbors! Beautifully maintained landscaping in the front yard adds tons of curb appeal creating an outdoor space just as beautiful as the inside. Retreat to the spacious master suite and unwind in the private full bathroom boasting a jetted tub, standing shower, and double vanity. A walk-in closet offers plenty of space to keep clutter tucked away. Floors have been refinished...Just move on in! Don't wait, schedule your showing today!
Home Details
Home Type
- Single Family
Est. Annual Taxes
- $1,474
Year Built
- Built in 2006
Lot Details
- 5,489 Sq Ft Lot
- Fenced Yard
- Interior Lot
HOA Fees
- $21 Monthly HOA Fees
Parking
- 2 Car Attached Garage
- Front Facing Garage
- Driveway
Home Design
- Slab Foundation
- Four Sided Brick Exterior Elevation
Interior Spaces
- 1,469 Sq Ft Home
- 1-Story Property
- Cathedral Ceiling
- Ceiling Fan
- Gas Log Fireplace
- Living Room with Fireplace
- Dining Room
- Pull Down Stairs to Attic
Kitchen
- Electric Oven
- Stove
- Built-In Microwave
- Dishwasher
- ENERGY STAR Qualified Appliances
- Laminate Countertops
Flooring
- Wood
- Carpet
- Tile
Bedrooms and Bathrooms
- 3 Bedrooms
- Walk-In Closet
- 2 Full Bathrooms
- Hydromassage or Jetted Bathtub
- Bathtub and Shower Combination in Primary Bathroom
- Separate Shower
Laundry
- Laundry Room
- Laundry on main level
- Washer and Electric Dryer Hookup
Outdoor Features
- Patio
Utilities
- Central Heating and Cooling System
- Underground Utilities
- Gas Water Heater
Community Details
- Association fees include management fee
- Blackwell Nelson Association, Phone Number (205) 637-0281
Listing and Financial Details
- Assessor Parcel Number 29-00-33-4-000-002.015
Ownership History
Purchase Details
Home Financials for this Owner
Home Financials are based on the most recent Mortgage that was taken out on this home.Purchase Details
Home Financials for this Owner
Home Financials are based on the most recent Mortgage that was taken out on this home.Purchase Details
Home Financials for this Owner
Home Financials are based on the most recent Mortgage that was taken out on this home.Similar Homes in the area
Home Values in the Area
Average Home Value in this Area
Purchase History
| Date | Type | Sale Price | Title Company |
|---|---|---|---|
| Warranty Deed | $240,000 | -- | |
| Warranty Deed | $165,000 | -- | |
| Warranty Deed | $180,163 | None Available |
Mortgage History
| Date | Status | Loan Amount | Loan Type |
|---|---|---|---|
| Open | $232,800 | New Conventional | |
| Previous Owner | $50,000 | New Conventional | |
| Previous Owner | $40,000 | New Conventional | |
| Previous Owner | $162,011 | FHA | |
| Previous Owner | $128,000 | Commercial | |
| Previous Owner | $137,650 | Purchase Money Mortgage |
Property History
| Date | Event | Price | Change | Sq Ft Price |
|---|---|---|---|---|
| 12/11/2020 12/11/20 | Sold | $240,000 | +2.2% | $163 / Sq Ft |
| 11/16/2020 11/16/20 | Pending | -- | -- | -- |
| 11/10/2020 11/10/20 | For Sale | $234,900 | 0.0% | $160 / Sq Ft |
| 11/09/2020 11/09/20 | Pending | -- | -- | -- |
| 11/03/2020 11/03/20 | For Sale | $234,900 | +42.4% | $160 / Sq Ft |
| 10/28/2014 10/28/14 | Sold | $165,000 | 0.0% | $112 / Sq Ft |
| 09/12/2014 09/12/14 | Pending | -- | -- | -- |
| 06/30/2014 06/30/14 | For Sale | $165,000 | -- | $112 / Sq Ft |
Tax History Compared to Growth
Tax History
| Year | Tax Paid | Tax Assessment Tax Assessment Total Assessment is a certain percentage of the fair market value that is determined by local assessors to be the total taxable value of land and additions on the property. | Land | Improvement |
|---|---|---|---|---|
| 2024 | $2,169 | $32,140 | -- | -- |
| 2022 | $1,822 | $26,110 | $6,800 | $19,310 |
| 2021 | $1,494 | $27,750 | $6,800 | $20,950 |
| 2020 | $1,464 | $21,180 | $6,800 | $14,380 |
| 2019 | $1,415 | $20,500 | $0 | $0 |
| 2018 | $1,299 | $18,900 | $0 | $0 |
| 2017 | $1,299 | $18,900 | $0 | $0 |
| 2016 | $1,194 | $17,460 | $0 | $0 |
| 2015 | $1,194 | $17,460 | $0 | $0 |
| 2014 | $1,126 | $17,160 | $0 | $0 |
| 2013 | $1,126 | $17,160 | $0 | $0 |
Agents Affiliated with this Home
-
Rachel Lowell
R
Seller's Agent in 2020
Rachel Lowell
MarketPlace Homes
(517) 331-3242
1 in this area
268 Total Sales
-
Kathy Byrd

Buyer's Agent in 2020
Kathy Byrd
LAH Sotheby's International Realty Mountain Brook
(205) 903-3065
1 in this area
66 Total Sales
-
KeKe Donald

Seller's Agent in 2014
KeKe Donald
ARC Realty Mountain Brook
(205) 447-1694
61 Total Sales
-
Brooke Wahl

Seller Co-Listing Agent in 2014
Brooke Wahl
ARC Realty Mountain Brook
(205) 447-1704
244 Total Sales
-
Llewellyn Haleem
L
Buyer's Agent in 2014
Llewellyn Haleem
Alabama Realty Brokers, LLC-CP
(205) 854-7653
30 Total Sales
Map
Source: Greater Alabama MLS
MLS Number: 900288
APN: 29-00-33-4-000-002.015
- 303 Oxmoor Place
- 2813 Oxmoor Glen Dr
- 2801 Oxmoor Glen Dr
- 140 Grove Dr
- 2881 Robinson Dr
- 2628 Wenonah Oxmoor Rd
- 140 Singapore Cir
- 2720 Village Ln
- 125 Kingston Ridge
- 841 Castlemaine Ct
- 909 Castlemaine Dr
- 2550 Goss St Unit 1
- 3001 Spencer Way
- 3105 Spencer Dr
- 3048 Spencer Way
- 2137 Tyler Ln
- 2137 Tyler Ln Unit 1
- 3028 Spencer Way
- 892 Alford Ave
- 337 Delcris Ct
