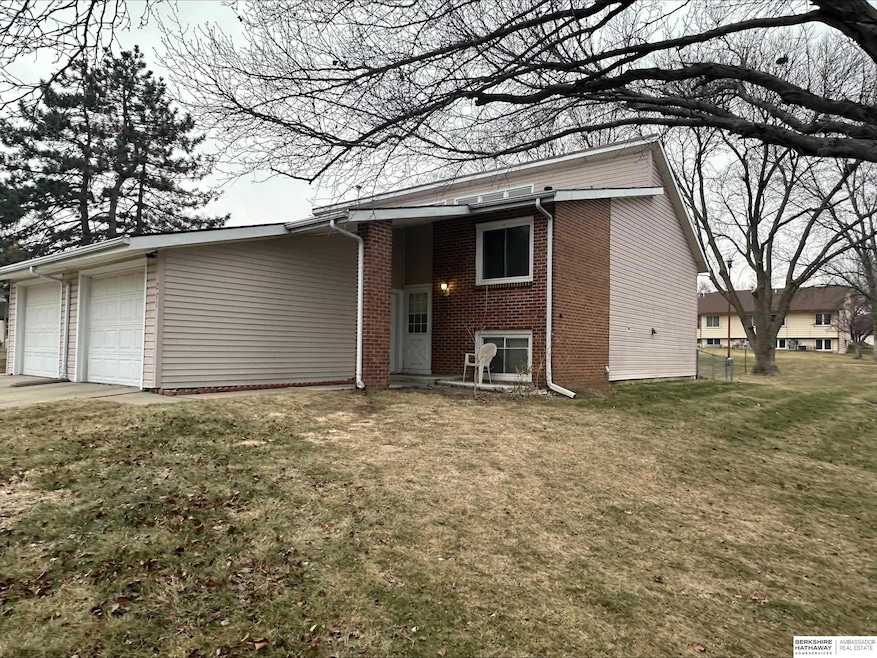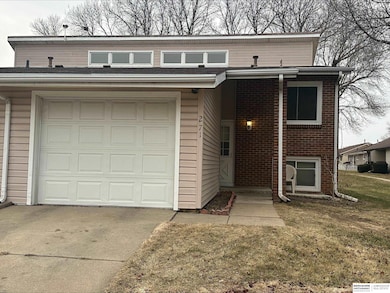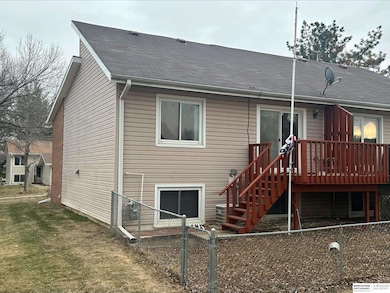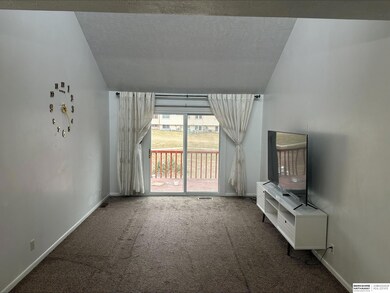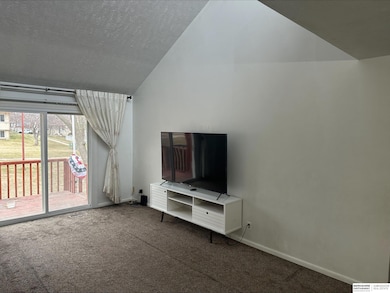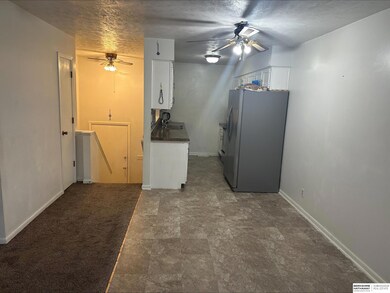
271 Parkside Ln Lincoln, NE 68521
Highlights
- Deck
- 1 Car Attached Garage
- Forced Air Heating and Cooling System
- Traditional Architecture
- Ceiling height of 9 feet or more
- Ceiling Fan
About This Home
As of April 2025What a wonderful four-bedroom, two-bathroom with a one-stall attached garage in gorgeous Fairfield Park. When you first walk into the home, you choose if you want to go up or down the stairs and either way you cannot lose. Up the stairs, you have a great vaulted ceiling that hosts your kitchen area, informal dining area, and living room, as well as two bedrooms and a full bath. Down the stairs, you have two bedrooms with a bathroom and a large laundry/utility room. Outside, you have a good-sized deck overlooking your chain link, fenced, enclosed backyard. Close to some great amenities, including the interstate, and if you like frisbee golf, then this IS the place for you. Schedule your appointment today.
Last Agent to Sell the Property
BHHS Ambassador Real Estate License #20010207 Listed on: 02/26/2025

Townhouse Details
Home Type
- Townhome
Est. Annual Taxes
- $2,133
Year Built
- Built in 1983
Lot Details
- 2,080 Sq Ft Lot
- Lot Dimensions are 80 x 26
- Lot includes common area
- Chain Link Fence
- Sprinkler System
HOA Fees
- $77 Monthly HOA Fees
Parking
- 1 Car Attached Garage
- Garage Door Opener
Home Design
- Traditional Architecture
- Split Level Home
- Brick Exterior Construction
- Composition Roof
- Vinyl Siding
- Concrete Perimeter Foundation
Interior Spaces
- Ceiling height of 9 feet or more
- Ceiling Fan
Kitchen
- Oven or Range
- Microwave
- Dishwasher
- Disposal
Flooring
- Carpet
- Concrete
- Vinyl
Bedrooms and Bathrooms
- 4 Bedrooms
- Shower Only
Partially Finished Basement
- Walk-Up Access
- Natural lighting in basement
- Basement with some natural light
Outdoor Features
- Deck
Schools
- Belmont Elementary School
- Goodrich Middle School
- Lincoln North Star High School
Utilities
- Forced Air Heating and Cooling System
- Heating System Uses Gas
Community Details
- Association fees include ground maintenance, snow removal, common area maintenance
- Parkside Village Homes Association
- Fairfield Park Subdivision
Listing and Financial Details
- Assessor Parcel Number 1111321009000
Ownership History
Purchase Details
Home Financials for this Owner
Home Financials are based on the most recent Mortgage that was taken out on this home.Purchase Details
Home Financials for this Owner
Home Financials are based on the most recent Mortgage that was taken out on this home.Similar Homes in Lincoln, NE
Home Values in the Area
Average Home Value in this Area
Purchase History
| Date | Type | Sale Price | Title Company |
|---|---|---|---|
| Warranty Deed | $110,000 | Nebraska Land Title & Abstra | |
| Warranty Deed | -- | -- |
Mortgage History
| Date | Status | Loan Amount | Loan Type |
|---|---|---|---|
| Open | $51,500 | New Conventional | |
| Closed | $3,750 | Unknown | |
| Closed | $13,969 | Unknown | |
| Open | $91,500 | New Conventional | |
| Previous Owner | $95,198 | FHA | |
| Previous Owner | $105,103 | FHA | |
| Previous Owner | $97,693 | Fannie Mae Freddie Mac | |
| Previous Owner | $61,200 | No Value Available |
Property History
| Date | Event | Price | Change | Sq Ft Price |
|---|---|---|---|---|
| 04/18/2025 04/18/25 | Sold | $194,000 | -3.0% | $153 / Sq Ft |
| 03/05/2025 03/05/25 | Pending | -- | -- | -- |
| 02/26/2025 02/26/25 | For Sale | $199,900 | -- | $158 / Sq Ft |
Tax History Compared to Growth
Tax History
| Year | Tax Paid | Tax Assessment Tax Assessment Total Assessment is a certain percentage of the fair market value that is determined by local assessors to be the total taxable value of land and additions on the property. | Land | Improvement |
|---|---|---|---|---|
| 2024 | $2,133 | $154,300 | $30,000 | $124,300 |
| 2023 | $2,586 | $154,300 | $30,000 | $124,300 |
| 2022 | $2,344 | $117,600 | $25,000 | $92,600 |
| 2021 | $2,217 | $117,600 | $25,000 | $92,600 |
| 2020 | $2,075 | $108,600 | $25,000 | $83,600 |
| 2019 | $2,075 | $108,600 | $25,000 | $83,600 |
| 2018 | $2,002 | $104,300 | $20,000 | $84,300 |
| 2017 | $2,020 | $104,300 | $20,000 | $84,300 |
| 2016 | $1,752 | $90,000 | $20,000 | $70,000 |
| 2015 | $1,740 | $90,000 | $20,000 | $70,000 |
| 2014 | $1,686 | $86,700 | $20,000 | $66,700 |
| 2013 | -- | $86,700 | $20,000 | $66,700 |
Agents Affiliated with this Home
-
John Mahoney

Seller's Agent in 2025
John Mahoney
BHHS Ambassador Real Estate
(402) 416-8015
192 Total Sales
-
Katie Allen

Buyer's Agent in 2025
Katie Allen
Wood Bros Realty
(402) 480-4373
153 Total Sales
Map
Source: Great Plains Regional MLS
MLS Number: 22504650
APN: 11-11-321-009-000
- 208 Groveland St
- 3527 N 1st St
- 310 W Benton St
- 4050 Morgan St
- 930 Hartley St
- 3601 NW Orange Ct
- 942 Manatt St
- 3317 N 9th St
- 1016 Groveland St
- 3804 NW Gum Ct
- 3601 NW Magnolia Ct
- 4020 N 11th St
- 4230 N 11th St
- 4420 N 10th St
- 7335 N 11th St
- 4305 Morning Vista Dr
- 8038 S 43rd St
- 7956 S 43rd St
- 7948 S 43rd St
- 4238 N Park Blvd
