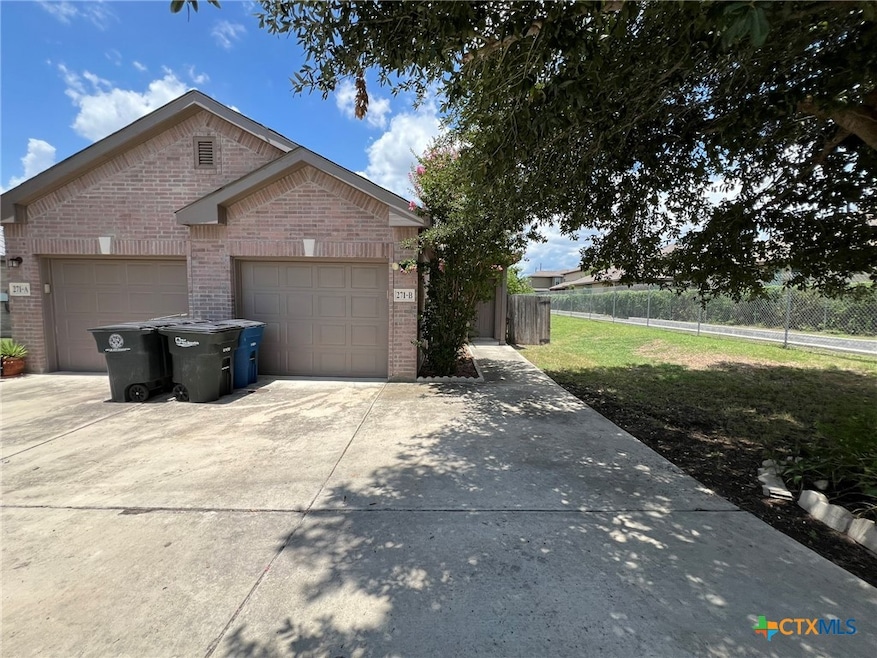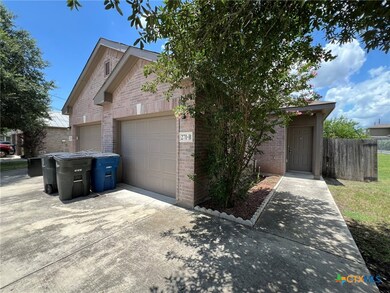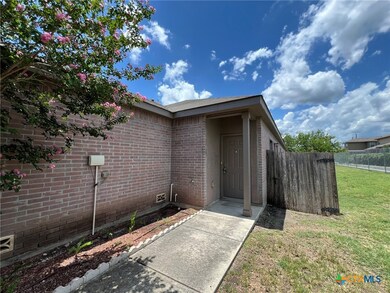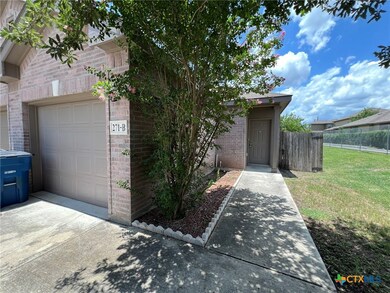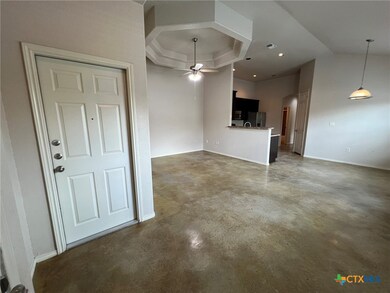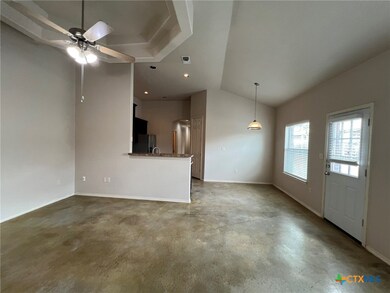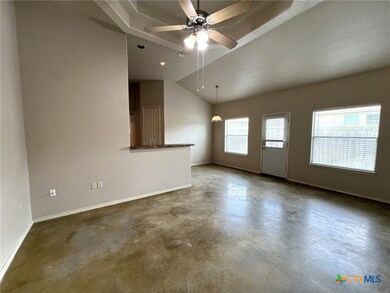271 Rosalie Dr Unit B New Braunfels, TX 78130
South New Braunfels NeighborhoodHighlights
- Custom Closet System
- High Ceiling
- Breakfast Area or Nook
- Traditional Architecture
- Covered Patio or Porch
- Built-In Features
About This Home
*TWO WEEKS FREE RENT* Discover comfortable living in this charming 3 bed, 2 bath duplex with high vaulted ceilings and stained concrete floors. Enjoy a spacious kitchen with ample cabinet space, washer/dryer connections in the one-car garage, and a cozy covered patio off the master bedroom. With a fenced backyard, ceiling fans, and a sprinkler system, this home offers the perfect blend of convenience and style in a quiet neighborhood. Pets are on a case-by-case basis.
Listing Agent
Pearl Realty Brokerage Phone: (830) 214-0052 License #0684245 Listed on: 06/27/2025
Property Details
Home Type
- Multi-Family
Year Built
- Built in 2011
Lot Details
- Privacy Fence
- Wood Fence
- Paved or Partially Paved Lot
Parking
- 1 Car Garage
Home Design
- Duplex
- Traditional Architecture
- Slab Foundation
- Stone Veneer
Interior Spaces
- 1,212 Sq Ft Home
- Property has 1 Level
- Built-In Features
- High Ceiling
- Ceiling Fan
- Window Treatments
- Concrete Flooring
- Fire and Smoke Detector
Kitchen
- Breakfast Area or Nook
- Breakfast Bar
- Range
- Ice Maker
- Dishwasher
- Disposal
Bedrooms and Bathrooms
- 3 Bedrooms
- Custom Closet System
- Walk-In Closet
- 2 Full Bathrooms
- Single Vanity
Laundry
- Laundry in Garage
- Washer and Electric Dryer Hookup
Utilities
- Central Heating and Cooling System
- Electric Water Heater
- Phone Available
- Cable TV Available
Additional Features
- Covered Patio or Porch
- City Lot
Listing and Financial Details
- Property Available on 8/15/25
- Tenant pays for cable TV, electricity, grounds care, internet, pest control, sewer, trash collection, water
- The owner pays for association fees, taxes, repairs
- Rent includes association dues, taxes
- 12 Month Lease Term
- Legal Lot and Block 8 / 3
- Assessor Parcel Number 256547
Community Details
Overview
- Property has a Home Owners Association
- Oelkers Acres Subdivision
Pet Policy
- Pet Deposit $500
Map
Source: Central Texas MLS (CTXMLS)
MLS Number: 584990
- 264 Rosalie Dr
- 1030 Helen Dr
- 1030 Helen Dr Unit A&B
- 957 Floating Star
- 1049 Stone Trail
- 1086 Stone Hollow
- 209 Anne Louise Dr
- 224 Alves Ln Unit 2
- 224 Alves Ln Unit 1
- 307 Stone Point
- 214 Stone Gate Dr
- 1121 Brown Rock Dr
- 236 Alves Ln
- 1102 S State Highway 46
- 238 Alves Ln
- 407 Wind Gust
- 186 Caddell Ln
- 1044 Fm 1044
- 426 Wind Gust
- 244 Ottawa Way
- 305 Rosalie Dr
- 268 Rosalie Dr Unit A
- 268 Rosalie Dr Unit B
- 266 Rosalie Dr
- 280 Rosalie Dr Unit B (RIGHT)
- 292 Rosalie Dr
- 294 Rosalie Dr
- 957 Floating Star
- 250 Topaz Dr
- 236 Rosalie Dr Unit A
- 259 Sapphire Dr
- 224 Anne Louise Dr Unit A
- 220 Anne Louise Dr Unit 220
- 223 Sapphire
- 223 Sapphire Unit 1002
- 208 Anne Louise Dr
- 210 Anne Louise Dr
- 213 Anne Louise Dr Unit B
- 210 Stone Gate Dr
- 1149 Brown Rock Dr
