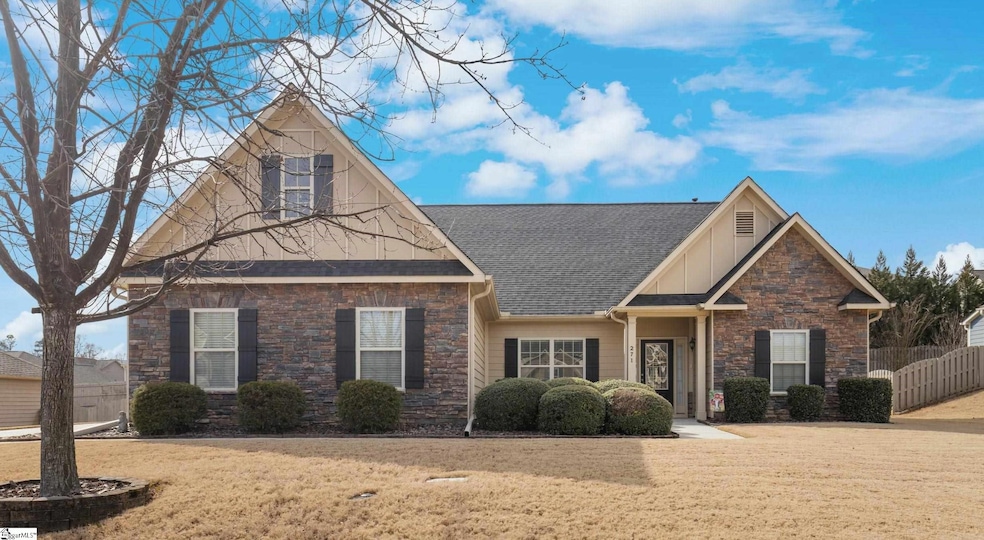
271 Silver Hawk Dr Duncan, SC 29334
Highlights
- Open Floorplan
- Ranch Style House
- Bonus Room
- Florence Chapel Middle School Rated A
- Cathedral Ceiling
- Screened Porch
About This Home
As of March 2025This beautifully maintained 3-bedroom, 2-bath home with an additional study in Duncan is a hidden gem you don’t want to miss! Located in the quiet Carlton Creek subdivision, this 2,123 sq. ft. home offers the perfect blend of comfort and convenience. With a short commute to both Greenville and Spartanburg, you’ll have easy access to work, shopping, dining, and entertainment while still enjoying a peaceful neighborhood setting. The spacious garage and storage building provide plenty of room for hobbies or extra storage, and the screened-in back porch is the perfect spot to start your day with a cup of coffee while overlooking the beautifully landscaped backyard. This prime location is just minutes from Shipwreck Cove Water Park and less than 10 miles from GSP Airport. It’s also under 20 miles from both downtown Greenville, with its vibrant entertainment scene, and Spartanburg, home to seven colleges and universities as well as the Chapman Cultural Center. With I-85 and I-26 nearby, weekend getaways to Charlotte, Atlanta, Asheville, and the stunning Blue Ridge Parkway are a breeze. With so much to enjoy, this home won’t stay on the market for long. Call today to schedule your private showing!
Last Agent to Sell the Property
Bluefield Realty Group License #132494 Listed on: 02/08/2025

Home Details
Home Type
- Single Family
Est. Annual Taxes
- $1,524
Lot Details
- 0.25 Acre Lot
- Sloped Lot
HOA Fees
- $42 Monthly HOA Fees
Parking
- 2 Car Attached Garage
Home Design
- Ranch Style House
- Slab Foundation
- Architectural Shingle Roof
- Vinyl Siding
- Stone Exterior Construction
Interior Spaces
- 2,123 Sq Ft Home
- 2,000-2,199 Sq Ft Home
- Open Floorplan
- Cathedral Ceiling
- Gas Log Fireplace
- Living Room
- Dining Room
- Home Office
- Bonus Room
- Screened Porch
Kitchen
- Breakfast Room
- Free-Standing Electric Range
- Dishwasher
Flooring
- Carpet
- Laminate
Bedrooms and Bathrooms
- 3 Main Level Bedrooms
- Walk-In Closet
- 2 Full Bathrooms
Laundry
- Laundry Room
- Laundry on main level
Outdoor Features
- Outbuilding
Schools
- Berry Shoals Elementary School
- Florence Chapel Middle School
- James F. Byrnes High School
Utilities
- Central Air
- Heating System Uses Natural Gas
- Gas Water Heater
Community Details
- Hinson Management HOA
- Carlton Creek Subdivision
- Mandatory home owners association
Listing and Financial Details
- Assessor Parcel Number 5-30-00-114.83
Ownership History
Purchase Details
Home Financials for this Owner
Home Financials are based on the most recent Mortgage that was taken out on this home.Similar Homes in Duncan, SC
Home Values in the Area
Average Home Value in this Area
Purchase History
| Date | Type | Sale Price | Title Company |
|---|---|---|---|
| Warranty Deed | $385,000 | None Listed On Document |
Mortgage History
| Date | Status | Loan Amount | Loan Type |
|---|---|---|---|
| Previous Owner | $162,400 | New Conventional | |
| Previous Owner | $162,500 | Unknown |
Property History
| Date | Event | Price | Change | Sq Ft Price |
|---|---|---|---|---|
| 03/17/2025 03/17/25 | Sold | $385,000 | -1.3% | $193 / Sq Ft |
| 02/10/2025 02/10/25 | Pending | -- | -- | -- |
| 02/08/2025 02/08/25 | For Sale | $390,000 | -- | $195 / Sq Ft |
Tax History Compared to Growth
Tax History
| Year | Tax Paid | Tax Assessment Tax Assessment Total Assessment is a certain percentage of the fair market value that is determined by local assessors to be the total taxable value of land and additions on the property. | Land | Improvement |
|---|---|---|---|---|
| 2024 | $1,221 | $9,665 | $1,248 | $8,417 |
| 2023 | $1,221 | $9,665 | $1,248 | $8,417 |
| 2022 | $1,373 | $8,404 | $987 | $7,417 |
| 2021 | $1,373 | $8,404 | $987 | $7,417 |
| 2020 | $1,348 | $8,404 | $987 | $7,417 |
| 2019 | $1,345 | $8,404 | $987 | $7,417 |
| 2018 | $1,284 | $8,404 | $987 | $7,417 |
| 2017 | $1,110 | $7,308 | $1,000 | $6,308 |
| 2016 | $1,070 | $7,308 | $1,000 | $6,308 |
| 2015 | $1,040 | $7,308 | $1,000 | $6,308 |
| 2014 | $1,043 | $7,308 | $1,000 | $6,308 |
Agents Affiliated with this Home
-
R
Seller's Agent in 2025
Robert Knight
Bluefield Realty Group
-
R
Buyer's Agent in 2025
Ross Bryson
Century 21 Blackwell & Co. Rea
Map
Source: Greater Greenville Association of REALTORS®
MLS Number: 1547669
APN: 5-30-00-114.83
- 205 Silver Hawk Dr
- 415 N Pond View Dr
- 208 Moonstone Ln
- 612 Diamond Ridge Way
- 700 Citrine Way
- 378 Tigers Eye Run
- 395 Tigers Eye Run
- 177 Viewmont Dr
- 0 Berry Shoals Rd
- 139 N Lakeview Dr
- 638 Grantleigh Dr
- 253 Golden Bear Walk
- 436 S Lakeview Dr
- 406 S Lakeview Dr
- 414 N Musgrove Ln
- 1011 Rogers Bridge Rd
- 344 Lansdowne St
- 226 Silver Lake Rd
- 701 Terrace Circle Dr
- 701 Terrace Creek Dr






