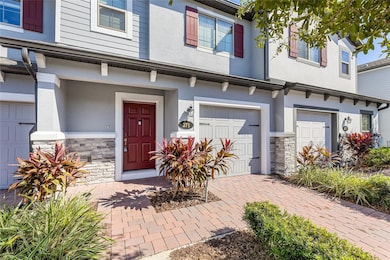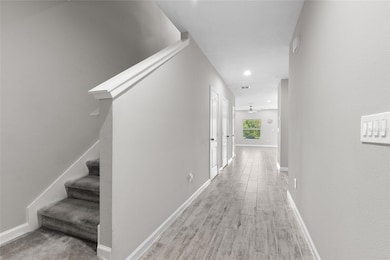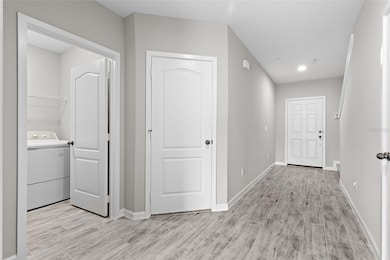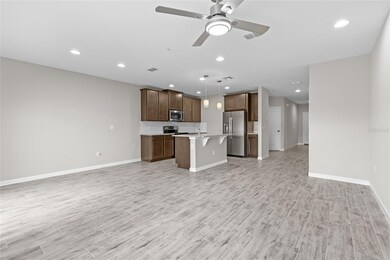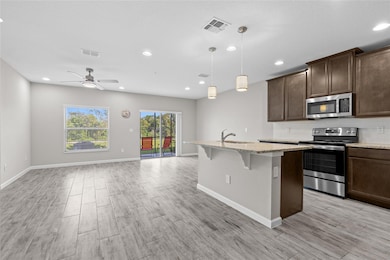271 Smugglers Way Apopka, FL 32712
Estimated payment $2,205/month
Highlights
- Gated Community
- Open Floorplan
- Solid Surface Countertops
- Pond View
- Loft
- Community Pool
About This Home
Under contract-accepting backup offers. PRICE REDUCED!! BELOW MARKET GEM!! Why buy new and wait to move in. Immaculate like brand new Townhome with Garage and Upgrades Throughout!
Lender offering 1% interest buy down for the first year. Welcome to this beautiful, No rear neighbors. Move-in ready townhouse that shows like new! Only 3 years old and filled with thoughtful upgrades, this home combines modern design, Green star rated energy efficient home for lower utility bills. Low-maintenance living, and everyday comfort. Step inside to find wood-look tile flooring throughout the first floor, creating a warm and elegant flow. The open-concept kitchen features 42-inch cabinetry, granite countertops, a spacious island, and stainless steel appliances — perfect for cooking, entertaining, or casual dining. The main level also includes a half bath, under-stair storage, and a separate laundry room for added convenience. Upstairs, a versatile loft or bonus room provides the perfect space for a home office, playroom, or media area. The primary suite offers a large walk-in closet and a beautiful en-suite bathroom, while the additional bedrooms are generously sized with access to a stylish guest bath. With a private garage, immaculate condition, and upgraded finishes throughout, this home delivers incredible value and peace of mind. Enclosed patio on the back of house, with a beautiful pond and wooded area view. Ideally located near shopping, dining, and major highways — this stunning townhome is a must-see for buyers looking for style, space, and convenience at a below-market price.
Listing Agent
FLORIDA HOMES & LOANS INC. Brokerage Phone: 407-242-7758 License #3436616 Listed on: 10/22/2025
Townhouse Details
Home Type
- Townhome
Est. Annual Taxes
- $3,739
Year Built
- Built in 2022
Lot Details
- 2,101 Sq Ft Lot
- East Facing Home
HOA Fees
- $275 Monthly HOA Fees
Parking
- 1 Car Attached Garage
Home Design
- Brick Foundation
- Slab Foundation
- Steel Frame
- Shingle Roof
- Concrete Siding
- Stucco
Interior Spaces
- 1,633 Sq Ft Home
- Open Floorplan
- Ceiling Fan
- Blinds
- Drapes & Rods
- Sliding Doors
- Living Room
- Loft
- Pond Views
- Smart Home
Kitchen
- Range
- Microwave
- Dishwasher
- Solid Surface Countertops
- Disposal
Flooring
- Carpet
- Ceramic Tile
Bedrooms and Bathrooms
- 3 Bedrooms
- Primary Bedroom Upstairs
- Walk-In Closet
Laundry
- Laundry Room
- Dryer
- Washer
Eco-Friendly Details
- Reclaimed Water Irrigation System
Outdoor Features
- Exterior Lighting
- Rain Gutters
Schools
- Apopka Elementary School
- Apopka Middle School
- Apopka High School
Utilities
- Central Air
- Heating Available
- Thermostat
- Underground Utilities
- Electric Water Heater
- High Speed Internet
- Cable TV Available
Listing and Financial Details
- Visit Down Payment Resource Website
- Tax Lot 71
- Assessor Parcel Number 09-21-28-3515-00-710
Community Details
Overview
- Association fees include common area taxes, pool, escrow reserves fund, maintenance structure, ground maintenance
- Chris Marin Association, Phone Number (407) 379-1455
- Visit Association Website
- Hidden Lakes Master Association
- Hidden Lake Reserve Subdivision
Amenities
- Community Mailbox
Recreation
- Community Pool
- Dog Park
Pet Policy
- Dogs and Cats Allowed
Security
- Gated Community
- Fire and Smoke Detector
- Fire Sprinkler System
Map
Home Values in the Area
Average Home Value in this Area
Tax History
| Year | Tax Paid | Tax Assessment Tax Assessment Total Assessment is a certain percentage of the fair market value that is determined by local assessors to be the total taxable value of land and additions on the property. | Land | Improvement |
|---|---|---|---|---|
| 2025 | $3,809 | $277,230 | $55,000 | $222,230 |
| 2024 | $3,494 | $275,895 | -- | -- |
| 2023 | $3,494 | $260,311 | $55,000 | $205,311 |
| 2022 | $1,331 | $85,000 | $85,000 | $0 |
| 2021 | $319 | $20,000 | $20,000 | $0 |
Property History
| Date | Event | Price | List to Sale | Price per Sq Ft |
|---|---|---|---|---|
| 02/22/2026 02/22/26 | Pending | -- | -- | -- |
| 02/07/2026 02/07/26 | Price Changed | $314,995 | -1.6% | $193 / Sq Ft |
| 10/22/2025 10/22/25 | For Sale | $319,995 | -- | $196 / Sq Ft |
Purchase History
| Date | Type | Sale Price | Title Company |
|---|---|---|---|
| Warranty Deed | $373,360 | M/I Title |
Mortgage History
| Date | Status | Loan Amount | Loan Type |
|---|---|---|---|
| Open | $298,360 | New Conventional |
Source: Stellar MLS
MLS Number: O6354168
APN: 09-2128-3515-00-710
- 319 Smugglers Way
- 657 W Orange Blossom Trail
- 381 Smugglers Way
- 397 Smugglers Way
- 660 W Orange Blossom Trail
- 320 N New Hampshire Ave
- 430 Ashley Brooke Ct Unit .B
- 460 Nadeau Way
- 737 Ashworth Overlook Dr Unit C
- 335 Bluff Ln
- 629 Mary Paula Dr
- 327 Ridge Ct
- 555 Swallow Ct
- 555 Summit River Dr
- 1312 Ralph Poe Dr
- 292 Bonnie Glen Ln
- 572 Maineline Blvd
- 910 Ashworth Overlook Dr Unit A
- 332 Summerset Dr
- 140 S Hawthorne Ave
Ask me questions while you tour the home.

