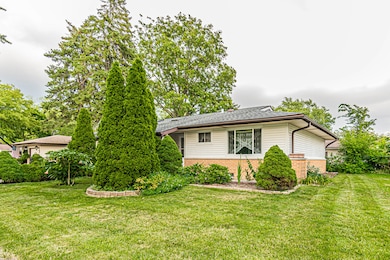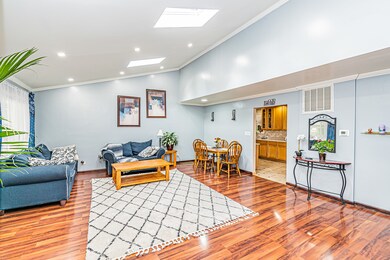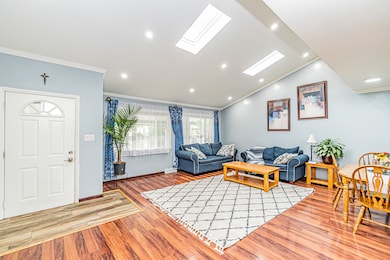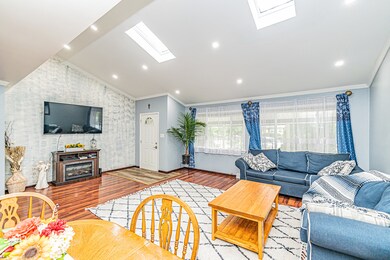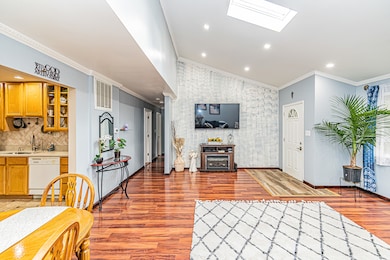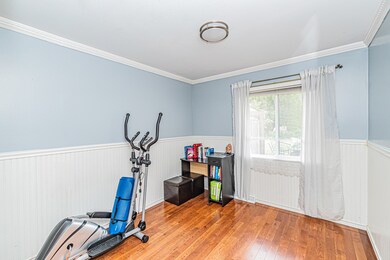
271 Thorndale Ave Elk Grove Village, IL 60007
Elk Grove Village East NeighborhoodEstimated Value: $359,000 - $366,815
Highlights
- Deck
- Vaulted Ceiling
- Outdoor Fireplace
- Elk Grove High School Rated A
- Ranch Style House
- Granite Countertops
About This Home
As of November 2022NOTHING TO DO BUT MOVE IN, WARM AND INVITING, THIS THOUGHTFULLY UPDATED 3BDR/2BA RANCH IS NESTLED AMONG MAGNIFICENT TALL PINES IN SOUGHT AFTER ELK GROVE VILLAGE NEIGHBORHOOD! This lovingly cared for home features Beautiful open-concept layout Vaulted ceilings in living room with skylights lighting up every corner. Some of the recent upgrades include New HVC, AC and water heat. Kitchin sink is equipped with a high end PRO-ECO-LIFE water filter system. Custom kitchen with granite countertops. Enclosed porch featured a limestone fireplace great for those cold winter nights. Large yard with a beautiful rare Mimosa Tree right in the middle, large shed for extra storage. And much more, a must-see call LA for more info
Last Agent to Sell the Property
Executive Home Realty, Inc. License #471000494 Listed on: 09/18/2022
Last Buyer's Agent
Renato Esquivel
N. W. Village Realty, Inc. License #475155418
Home Details
Home Type
- Single Family
Est. Annual Taxes
- $4,075
Year Built
- Built in 1958
Lot Details
- 8,616 Sq Ft Lot
- Lot Dimensions are 61 x 150
- Fenced Yard
- Property has an invisible fence for dogs
- Garden
Parking
- 1 Car Attached Garage
- Garage Transmitter
- Garage Door Opener
- Driveway
- Parking Included in Price
Home Design
- Ranch Style House
- Asphalt Roof
- Concrete Perimeter Foundation
Interior Spaces
- 1,391 Sq Ft Home
- Vaulted Ceiling
- Includes Fireplace Accessories
- Gas Log Fireplace
- Combination Dining and Living Room
- Screened Porch
- Laminate Flooring
- Storm Screens
Kitchen
- Range
- Microwave
- Dishwasher
- Granite Countertops
Bedrooms and Bathrooms
- 3 Bedrooms
- 3 Potential Bedrooms
- Walk-In Closet
- 2 Full Bathrooms
Laundry
- Laundry Room
- Electric Dryer Hookup
Basement
- Sump Pump
- Crawl Space
Outdoor Features
- Deck
- Patio
- Outdoor Fireplace
Utilities
- Central Air
- Heating System Uses Natural Gas
- 150 Amp Service
- Lake Michigan Water
- TV Antenna
Community Details
- Centex Subdivision
Ownership History
Purchase Details
Home Financials for this Owner
Home Financials are based on the most recent Mortgage that was taken out on this home.Purchase Details
Home Financials for this Owner
Home Financials are based on the most recent Mortgage that was taken out on this home.Similar Homes in Elk Grove Village, IL
Home Values in the Area
Average Home Value in this Area
Purchase History
| Date | Buyer | Sale Price | Title Company |
|---|---|---|---|
| Kawa Kazimierz | $289,500 | Pntn | |
| Fornagiel Wladyslaw | $190,000 | Fox Title Company |
Mortgage History
| Date | Status | Borrower | Loan Amount |
|---|---|---|---|
| Open | Kawa Elzbieta | $199,500 | |
| Closed | Kawa Elzbieta | $190,500 | |
| Closed | Kawa Kazimierz | $217,119 | |
| Closed | Kawa Kazimierz | $25,000 | |
| Closed | Kawa Kazimierz | $10,000 | |
| Closed | Kawa Kazimierz | $231,600 | |
| Previous Owner | Community Savings Bank | $116,000 | |
| Previous Owner | Fornagiel Wladyslaw | $139,000 | |
| Previous Owner | Fornagiel Wladyslaw | $140,000 |
Property History
| Date | Event | Price | Change | Sq Ft Price |
|---|---|---|---|---|
| 11/01/2022 11/01/22 | Sold | $295,000 | -1.5% | $212 / Sq Ft |
| 09/19/2022 09/19/22 | Pending | -- | -- | -- |
| 09/18/2022 09/18/22 | For Sale | $299,500 | -- | $215 / Sq Ft |
Tax History Compared to Growth
Tax History
| Year | Tax Paid | Tax Assessment Tax Assessment Total Assessment is a certain percentage of the fair market value that is determined by local assessors to be the total taxable value of land and additions on the property. | Land | Improvement |
|---|---|---|---|---|
| 2024 | $6,250 | $29,000 | $6,893 | $22,107 |
| 2023 | $6,250 | $29,000 | $6,893 | $22,107 |
| 2022 | $6,250 | $29,000 | $6,893 | $22,107 |
| 2021 | $4,167 | $18,342 | $4,308 | $14,034 |
| 2020 | $4,075 | $18,342 | $4,308 | $14,034 |
| 2019 | $4,127 | $20,381 | $4,308 | $16,073 |
| 2018 | $4,626 | $20,299 | $3,877 | $16,422 |
| 2017 | $4,609 | $20,299 | $3,877 | $16,422 |
| 2016 | $4,529 | $20,299 | $3,877 | $16,422 |
| 2015 | $4,007 | $17,587 | $3,231 | $14,356 |
| 2014 | $3,966 | $17,587 | $3,231 | $14,356 |
| 2013 | $4,250 | $19,095 | $3,231 | $15,864 |
Agents Affiliated with this Home
-
John Szurzynski

Seller's Agent in 2022
John Szurzynski
Executive Home Realty, Inc.
(773) 407-4077
1 in this area
140 Total Sales
-
R
Buyer's Agent in 2022
Renato Esquivel
N. W. Village Realty, Inc.
(847) 956-0660
Map
Source: Midwest Real Estate Data (MRED)
MLS Number: 11632263
APN: 08-28-222-013-0000
- 301 Forest View Ave
- 249 S Arlington Heights Rd
- 566 Ridge Ave
- 675 Grove Dr Unit 675204
- 630 Perrie Dr Unit 104
- 440 Charing Cross Rd
- 769 Bonita Ave
- 700 Perrie Dr Unit 416
- 990 Perrie Dr Unit 201
- 50 Ridgewood Rd
- 38 Evergreen St
- 1 Forest Ln
- 468 Birchwood Ave
- 235 Washington Square Unit C
- 943 Maple Ln
- 1141 Hartford Ln
- 910 Lonsdale Rd
- 651 Clearmont Dr
- 76 Grange Rd
- 1743 W Chariot Ct
- 271 Thorndale Ave
- 275 Thorndale Ave
- 267 Thorndale Ave
- 504 Landmeier Rd
- 500 Landmeier Rd
- 508 Landmeier Rd
- 527 Germaine Ln
- 268 Thorndale Ave
- 266 Thorndale Ave
- 272 Thorndale Ave
- 512 Landmeier Rd
- 276 Thorndale Ave
- 529 Germaine Ln
- 524 Germaine Ln
- 522 Germaine Ln
- 519 Germaine Ln
- 526 Germaine Ln
- 520 Germaine Ln
- 513 Germaine Place
- 531 Germaine Ln

