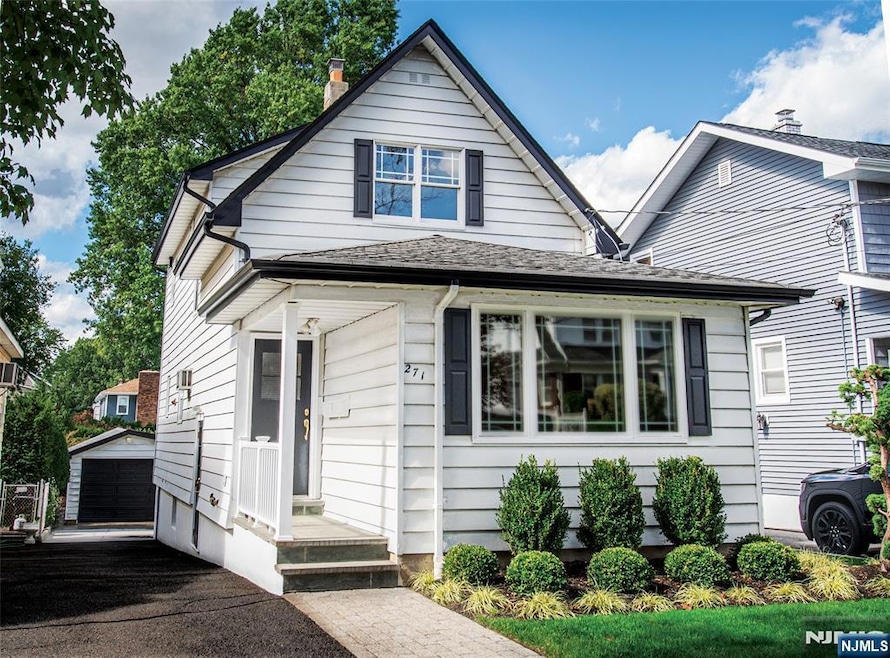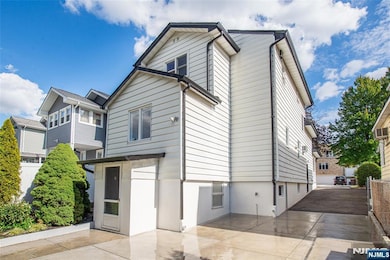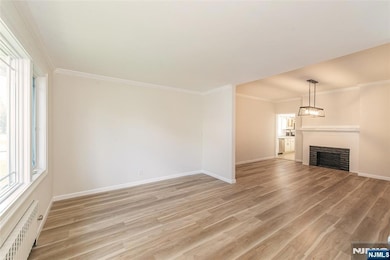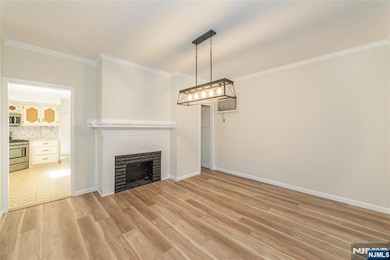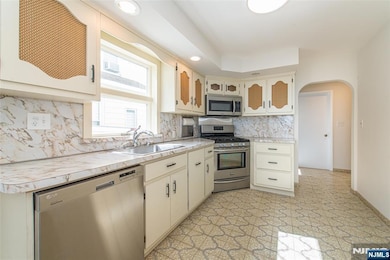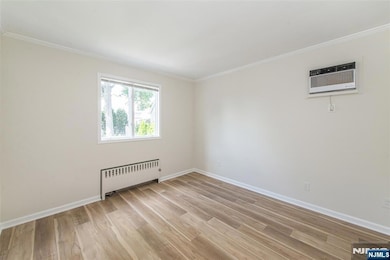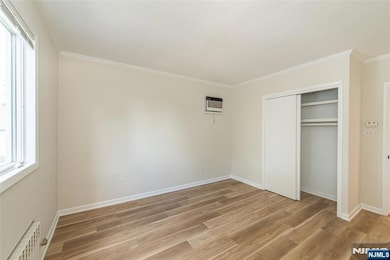271 Travers Place Lyndhurst, NJ 07071
Estimated payment $5,701/month
About This Home
Charming and move-in ready, this newly updated extended family –style home offers space, flexibility, and modern comfort in one of Lyndhurstâ€TMs most convenient locations—just a short walk to the train station with direct access to NYC. Main Floor: 3 spacious bedrooms, a fully updated bathroom, a large living room, and a modern eat-in kitchen with stainless steel appliances. Upstairs Suite: Private/separate entrance & utilities to 2 bedrooms, an updated bath, a large living room, and a convenient kitchenette—ideal for extended family or potential cost-offset scenarios (buyer to verify CO/use). Finished Basement: Full eat-in kitchen, laundry room, abundant storage, additional living space, private office, and an updated bathroom—endless options for recreation, guests, or an in-law suite. Additional Highlights: • Detached 2-car garage with driveway parking • Private backyard for gatherings and relaxation • All 3 bathrooms fully updated • Brand-new flooring and carpeting throughout Size & Layout: Public record reflects approx. 1,414 sq ft GLA above grade (buyer to verify). Floor-plan estimate indicates ~1,690 sq ft above grade (buyer to verify) + ~570 sq ft finished basement (non-GLA) — ~2,260 sq ft finished across three levels. Basement finished area is non-GLA and noted separately. Floor plan included in photos. Disclaimer: Square footage and room dimensions are approximate; buyer to verify all measurements and dimensions.
Property Details
Home Type
- Multi-Family
Est. Annual Taxes
- $9,921
Parking
- 2 Car Garage
Home Design
Bedrooms and Bathrooms
- 5 Bedrooms
- 3 Full Bathrooms
Additional Features
- Laundry in unit
- 2,416 Sq Ft Lot
Listing and Financial Details
- Legal Lot and Block 9 / 60
Map
Home Values in the Area
Average Home Value in this Area
Tax History
| Year | Tax Paid | Tax Assessment Tax Assessment Total Assessment is a certain percentage of the fair market value that is determined by local assessors to be the total taxable value of land and additions on the property. | Land | Improvement |
|---|---|---|---|---|
| 2025 | $9,921 | $480,800 | $238,000 | $242,800 |
| 2024 | $9,457 | $475,600 | $235,500 | $240,100 |
| 2023 | $9,900 | $465,400 | $228,000 | $237,400 |
| 2022 | $9,900 | $312,100 | $157,800 | $154,300 |
| 2021 | $9,213 | $312,100 | $157,800 | $154,300 |
| 2020 | $9,282 | $312,100 | $157,800 | $154,300 |
| 2019 | $9,213 | $312,100 | $157,800 | $154,300 |
| 2018 | $9,288 | $312,100 | $157,800 | $154,300 |
| 2017 | $9,054 | $312,100 | $157,800 | $154,300 |
| 2016 | $8,851 | $312,100 | $157,800 | $154,300 |
| 2015 | $8,573 | $312,100 | $157,800 | $154,300 |
| 2014 | $8,461 | $312,100 | $157,800 | $154,300 |
Property History
| Date | Event | Price | List to Sale | Price per Sq Ft |
|---|---|---|---|---|
| 12/29/2025 12/29/25 | For Sale | $949,000 | 0.0% | -- |
| 12/16/2025 12/16/25 | Off Market | $949,000 | -- | -- |
| 10/14/2025 10/14/25 | For Sale | $949,000 | -- | -- |
Source: New Jersey MLS
MLS Number: 25036599
APN: 32-00060-0000-00009
- 252 Oriental Place
- 167 Valley Brook Ave
- 232 Stuyvesant Ave
- 220 Webster Ave
- 245 Court Ave Unit 7
- 249 Court Ave Unit 51
- 320 Watson Ave
- 135 Jay Ave
- 138 Fern Ave
- 54 Stuyvesant Ave
- 36 Kearney St
- 34 Kearney St
- 112 Rutherford Ave
- 230 New St
- 521 Weart Ave
- 433 Chase Ave
- 539 Freeman St
- 355 River Rd Unit H
- 355 River Rd Unit H
- 127 Stratford Dr Unit 1028
- 239 Stuyvesant Ave Unit 2
- 368 New York Ave Unit 2
- 126 Riverside Ave Unit 1
- 126 Riverside Ave
- 428 Valley Brook Ave Unit 1
- 54 Stuyvesant Ave
- 54 Stuyvesant Ave Unit 2
- 52 Stuyvesant Ave
- 52 Stuyvesant Ave Unit 1st Floor 5
- 419 2nd Ave Unit 2
- 48 Stuyvesant Ave Unit 1
- 200 Forest Ave
- 42 Livingston Ave
- 117 Forest Ave Unit 2
- 419 Lake Ave
- 503 Valley Brook Ave
- 503 Valley Brook Ave Unit 2
- 330 Chase Ave Unit G
- 526 Valley Brook Ave
- 526 Valley Brook Ave Unit 2nd Floor
Ask me questions while you tour the home.
